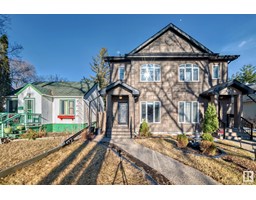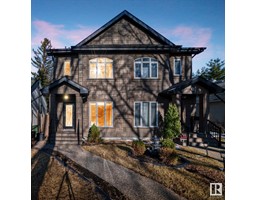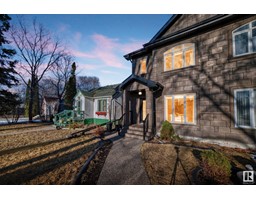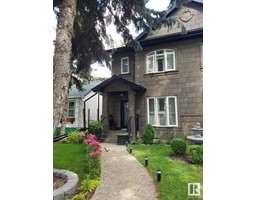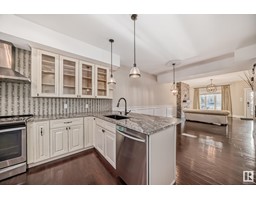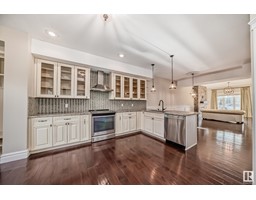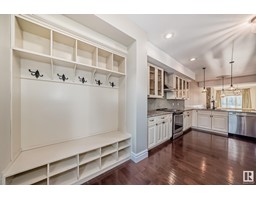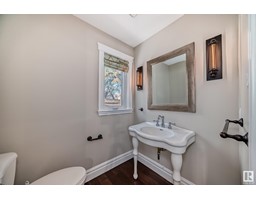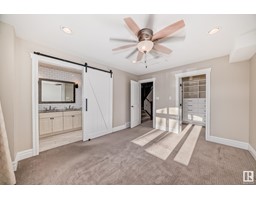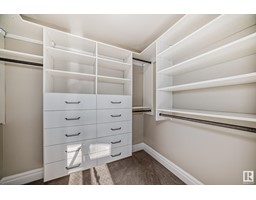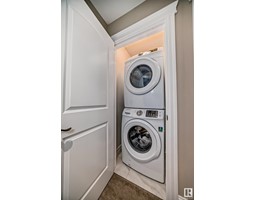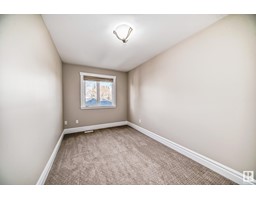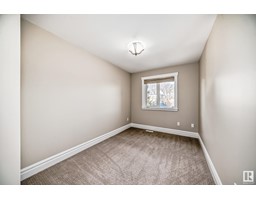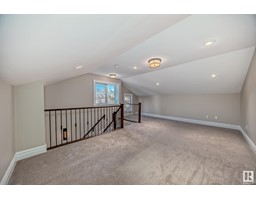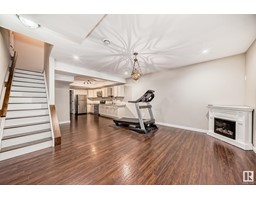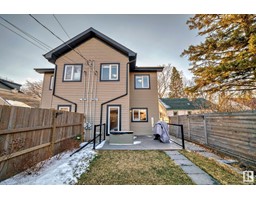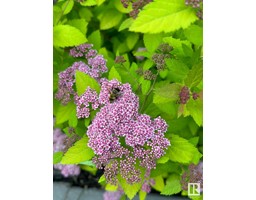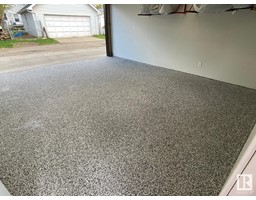10241 146 St Nw, Edmonton, Alberta T5N 3A1
Posted: in
$649,888
Indulge in refined living within the heart of Grovenor with this stunning 4-bedroom half duplex, boasting over 2700 sqft of luxurious space. Ascend to the upper level where serenity awaits in the primary bedroom, complete with a spacious 4-piece ensuite, complemented by an additional full bathroom and two generously appointed bedrooms, each adorned with ample walk-in California closets. Ascend further to discover the enchanting rooftop loft, a sanctuary of endless possibilities for relaxation or entertainment. On the main floor, be greeted by lofty 9-foot ceilings, where a thoughtfully designed 2-piece bathroom serves the expansive living room area and seamlessly integrates with the open-concept kitchen. Descend to the basement, where a fully equipped in-law suite awaits, featuring an additional bedroom and a 3-piece bathroom, offering ideal accommodations for guests or extended family, all while boasting the convenience of a double garage. A true gem awaiting your arrival, poised to welcome you home. (id:45344)
Property Details
| MLS® Number | E4382857 |
| Property Type | Single Family |
| Neigbourhood | Grovenor |
| Amenities Near By | Golf Course, Playground, Public Transit, Shopping |
| Features | No Animal Home, No Smoking Home |
| Structure | Deck |
Building
| Bathroom Total | 4 |
| Bedrooms Total | 4 |
| Amenities | Ceiling - 9ft |
| Appliances | Dishwasher, Garage Door Opener Remote(s), Garage Door Opener, Hood Fan, Dryer, Refrigerator, Two Stoves, Two Washers |
| Basement Development | Finished |
| Basement Type | Full (finished) |
| Ceiling Type | Vaulted |
| Constructed Date | 2014 |
| Construction Style Attachment | Semi-detached |
| Fireplace Fuel | Electric |
| Fireplace Present | Yes |
| Fireplace Type | Corner |
| Half Bath Total | 1 |
| Heating Type | Forced Air |
| Stories Total | 2 |
| Size Interior | 188.37 M2 |
| Type | Duplex |
Parking
| Detached Garage |
Land
| Acreage | No |
| Fence Type | Fence |
| Land Amenities | Golf Course, Playground, Public Transit, Shopping |
| Size Irregular | 291.42 |
| Size Total | 291.42 M2 |
| Size Total Text | 291.42 M2 |
Rooms
| Level | Type | Length | Width | Dimensions |
|---|---|---|---|---|
| Basement | Bedroom 4 | 3.15 m | 2.47 m | 3.15 m x 2.47 m |
| Basement | Second Kitchen | 4.69 m | 2.93 m | 4.69 m x 2.93 m |
| Main Level | Living Room | 4.9 m | 3.35 m | 4.9 m x 3.35 m |
| Main Level | Dining Room | 3.78 m | 2.54 m | 3.78 m x 2.54 m |
| Main Level | Kitchen | 4.45 m | 5.04 m | 4.45 m x 5.04 m |
| Upper Level | Primary Bedroom | 4.17 m | 3.41 m | 4.17 m x 3.41 m |
| Upper Level | Bedroom 2 | 3.42 m | 2.49 m | 3.42 m x 2.49 m |
| Upper Level | Bedroom 3 | 4.58 m | 2.44 m | 4.58 m x 2.44 m |
| Upper Level | Bonus Room | 5.89 m | 5.05 m | 5.89 m x 5.05 m |
https://www.realtor.ca/real-estate/26773607/10241-146-st-nw-edmonton-grovenor

