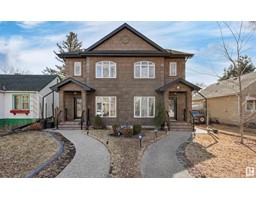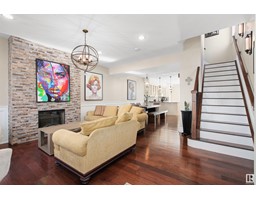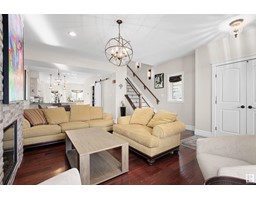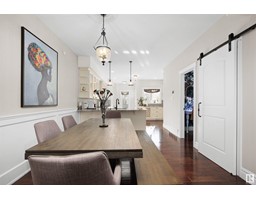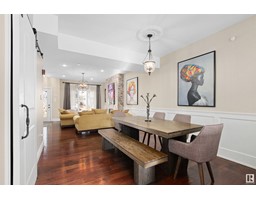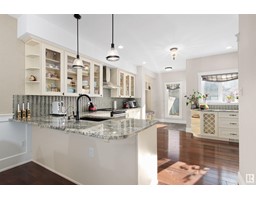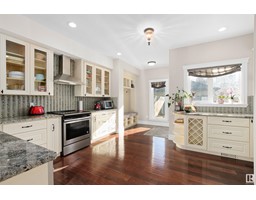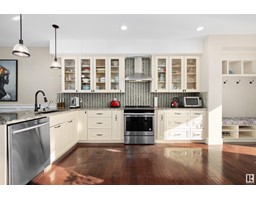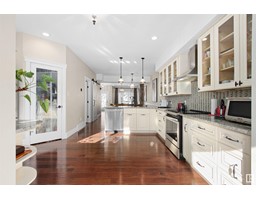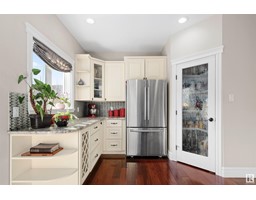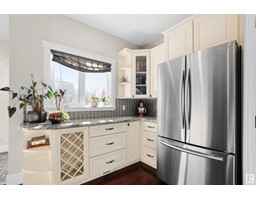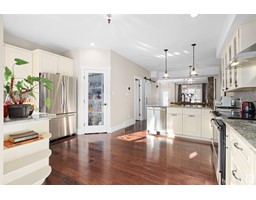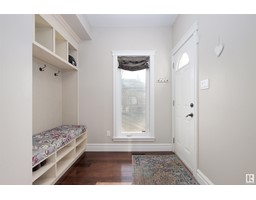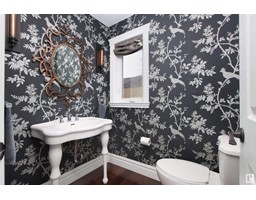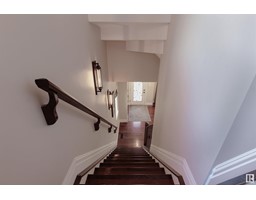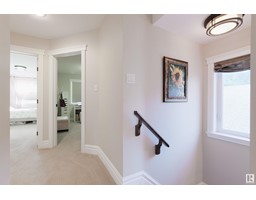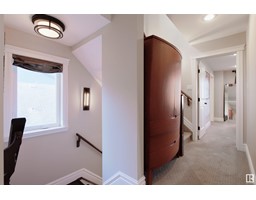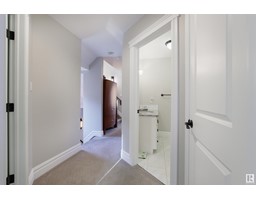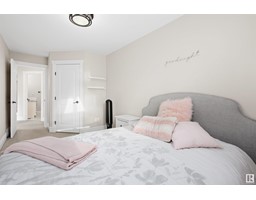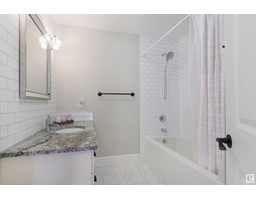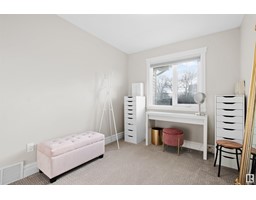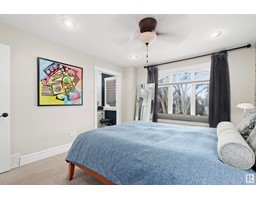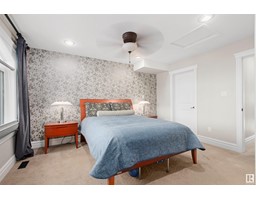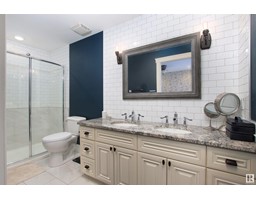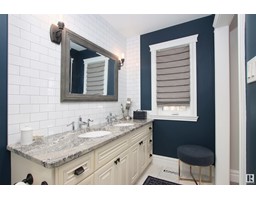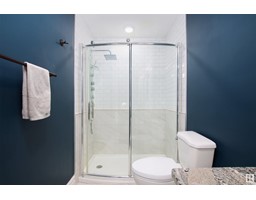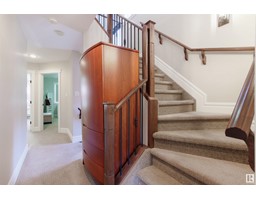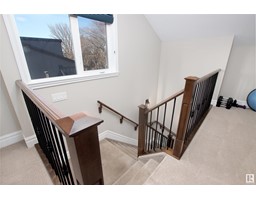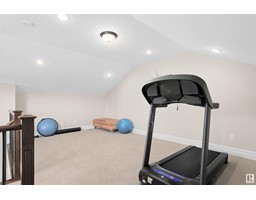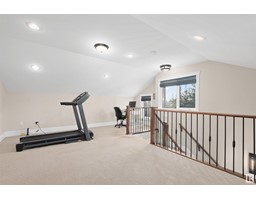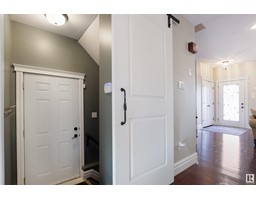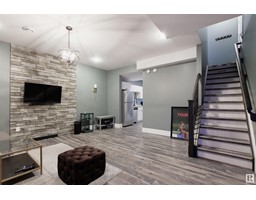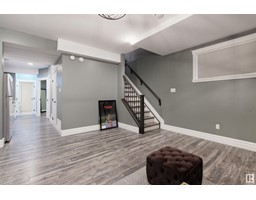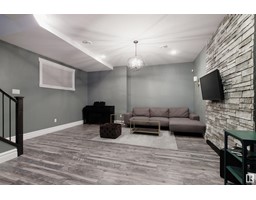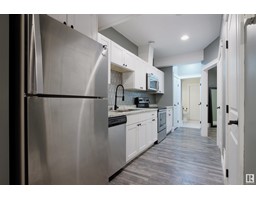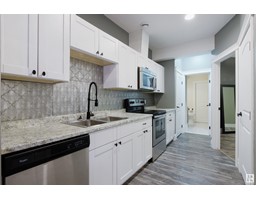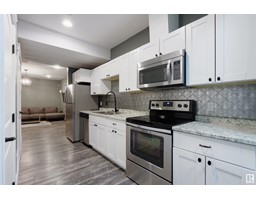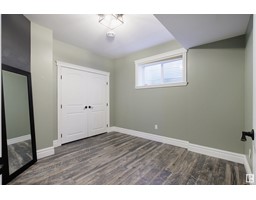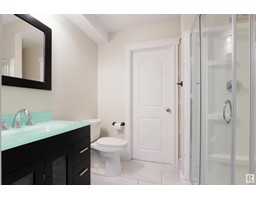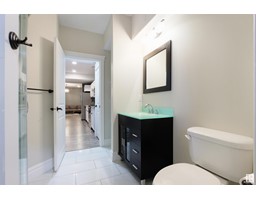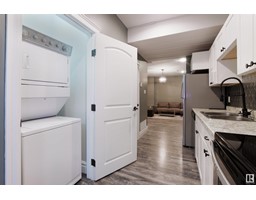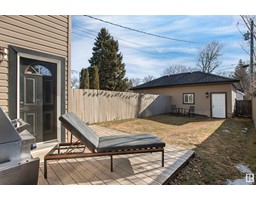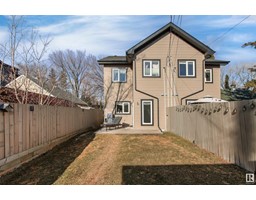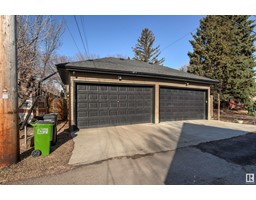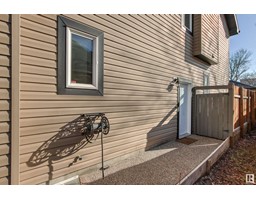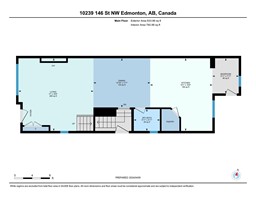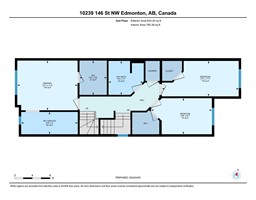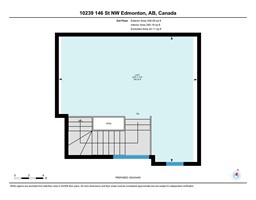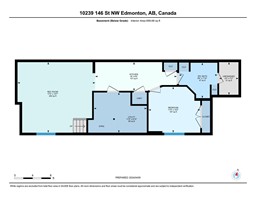10239 146 St Nw, Edmonton, Alberta T5N 3A1
Posted: in
$654,800
Elevate your lifestyle in Grovenor with this exquisite 4-bedroom half duplex, sprawling over 2500 sqft of living space. Upstairs, find tranquility in the primary bedroom featuring a large 4-piece ensuite, alongside another full bathroom for convenience alongside 2 additional bedrooms; all with spacious walk-in closets. The home's unique rooftop loft promises endless possibilities for relaxation or entertainment. On the main floor you'll find 9ft ceilings, a 2-piece bathroom serves the large living room area and an open concept kitchen, while the basement reveals a fully equipped in-law suite with an additional bedroom and 3-piece bathroom, perfect for guests or family while also accommodating a double garage. Situated just a stone's throw from Westblock and public transportation, with downtown Edmonton merely 7 minutes away, this property combines urban accessibility with the comfort of upscale living. A true gem in Grovenor, ready to welcome you home. (id:45344)
Property Details
| MLS® Number | E4381377 |
| Property Type | Single Family |
| Neigbourhood | Grovenor |
| Amenities Near By | Golf Course, Playground, Public Transit, Schools, Shopping |
| Features | No Smoking Home |
| Parking Space Total | 2 |
| Structure | Deck |
Building
| Bathroom Total | 4 |
| Bedrooms Total | 4 |
| Amenities | Ceiling - 10ft, Ceiling - 9ft |
| Appliances | Alarm System, Dishwasher, Garage Door Opener Remote(s), Garage Door Opener, Hood Fan, Window Coverings, Dryer, Refrigerator, Two Stoves, Two Washers |
| Basement Development | Finished |
| Basement Type | Full (finished) |
| Ceiling Type | Vaulted |
| Constructed Date | 2014 |
| Construction Style Attachment | Semi-detached |
| Fireplace Fuel | Electric |
| Fireplace Present | Yes |
| Fireplace Type | Unknown |
| Half Bath Total | 1 |
| Heating Type | Forced Air |
| Stories Total | 2 |
| Size Interior | 168.76 M2 |
| Type | Duplex |
Parking
| Detached Garage |
Land
| Acreage | No |
| Fence Type | Fence |
| Land Amenities | Golf Course, Playground, Public Transit, Schools, Shopping |
| Size Irregular | 291.44 |
| Size Total | 291.44 M2 |
| Size Total Text | 291.44 M2 |
Rooms
| Level | Type | Length | Width | Dimensions |
|---|---|---|---|---|
| Basement | Bedroom 4 | 3.09 m | 3.49 m | 3.09 m x 3.49 m |
| Basement | Utility Room | 2.71 m | 3.58 m | 2.71 m x 3.58 m |
| Basement | Second Kitchen | 1.93 m | 1.93 m x Measurements not available | |
| Main Level | Living Room | 5 m | 5 m x Measurements not available | |
| Main Level | Dining Room | 3.39 m | 3.39 m x Measurements not available | |
| Main Level | Kitchen | 5 m | 5 m x Measurements not available | |
| Upper Level | Primary Bedroom | 3.4 m | 3.4 m x Measurements not available | |
| Upper Level | Bedroom 2 | 2.42 m | 2.42 m x Measurements not available | |
| Upper Level | Bedroom 3 | 2.46 m | 2.46 m x Measurements not available | |
| Upper Level | Loft | 5.32 m | 5.32 m x Measurements not available |
https://www.realtor.ca/real-estate/26735201/10239-146-st-nw-edmonton-grovenor

