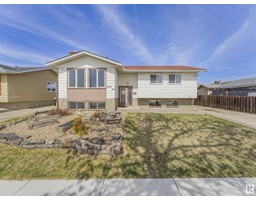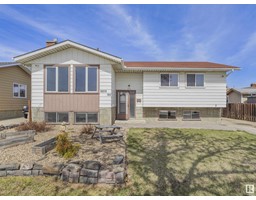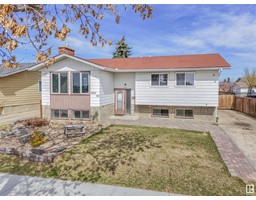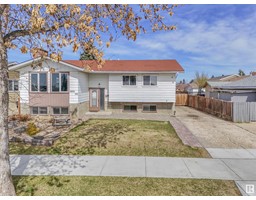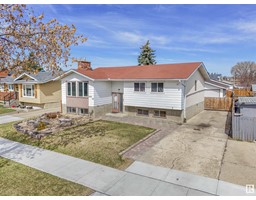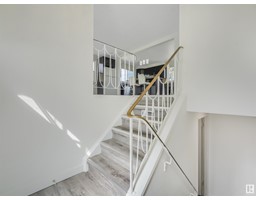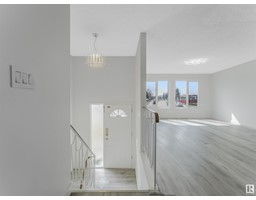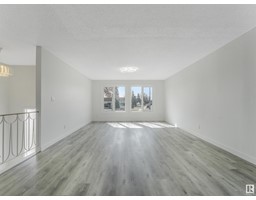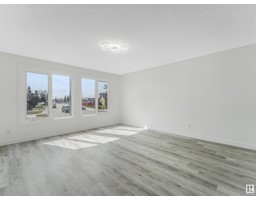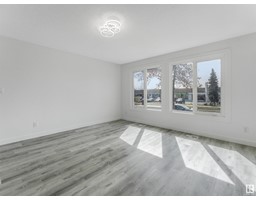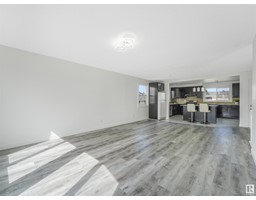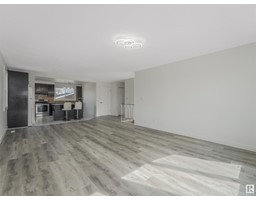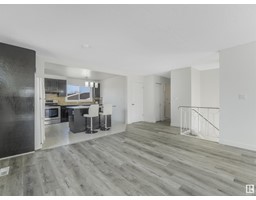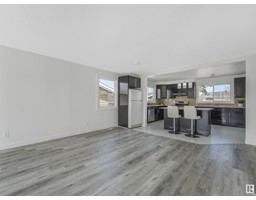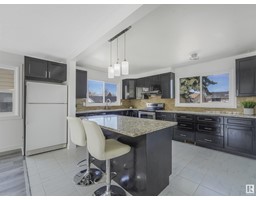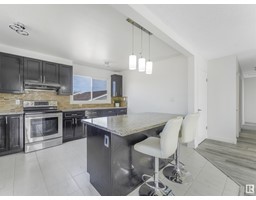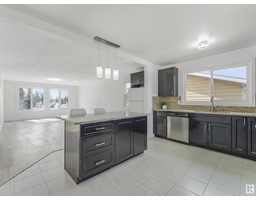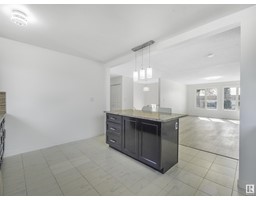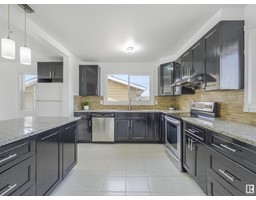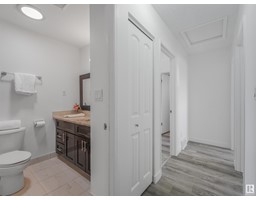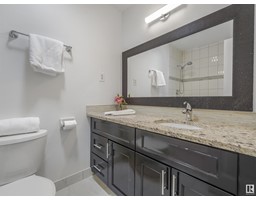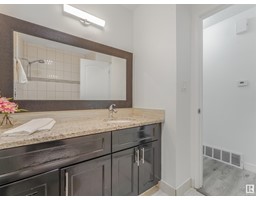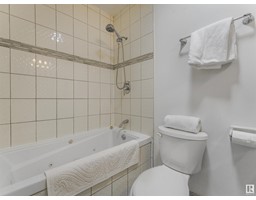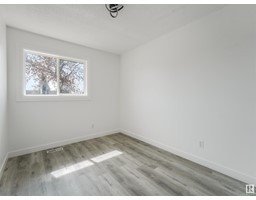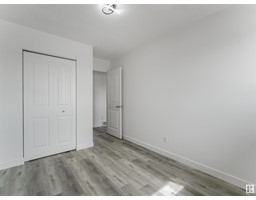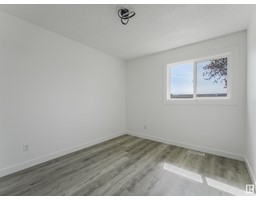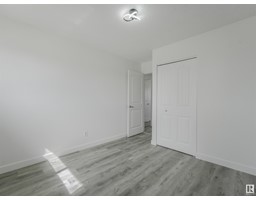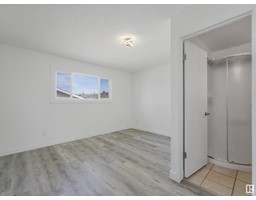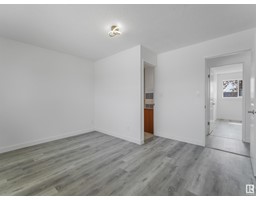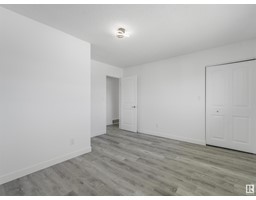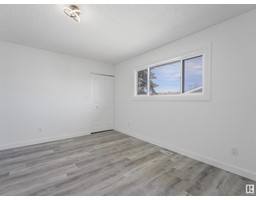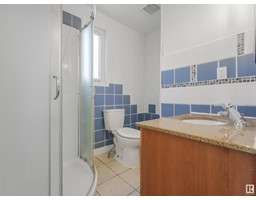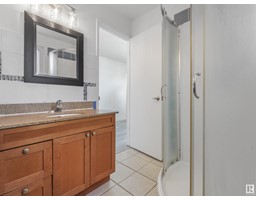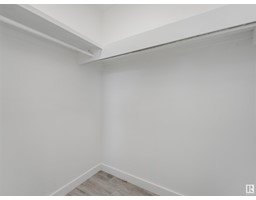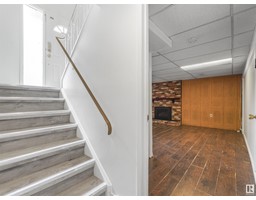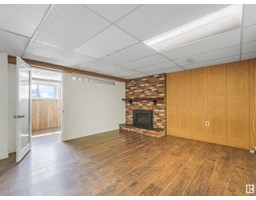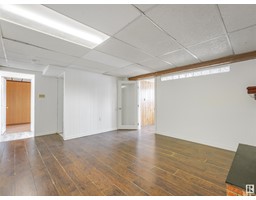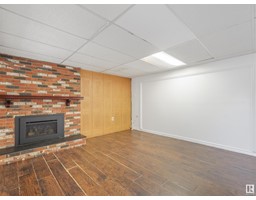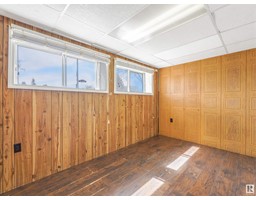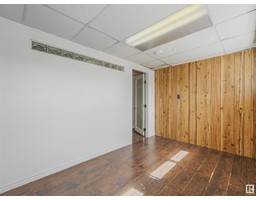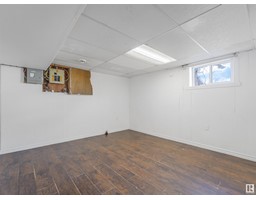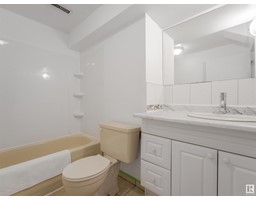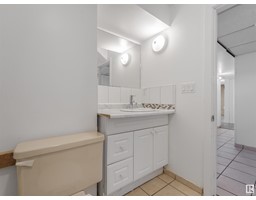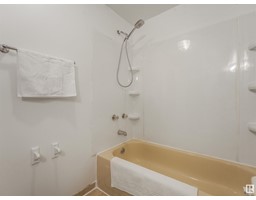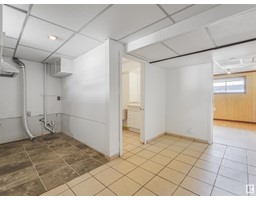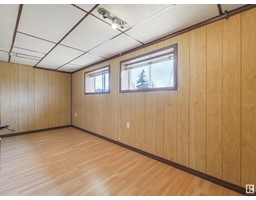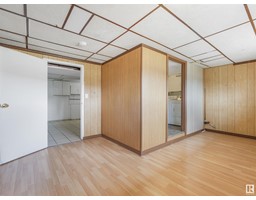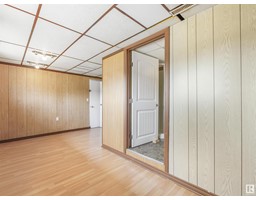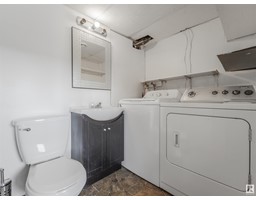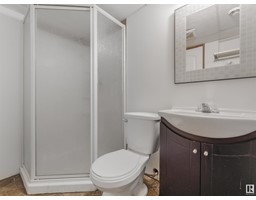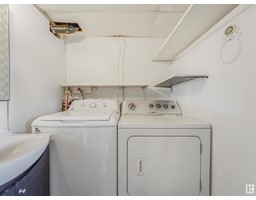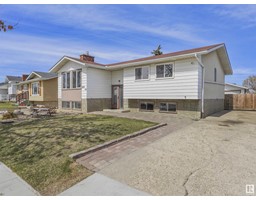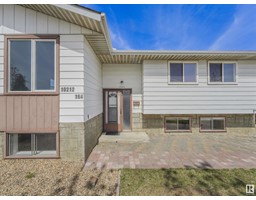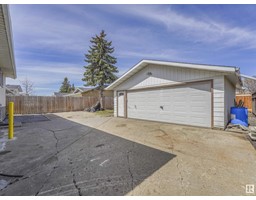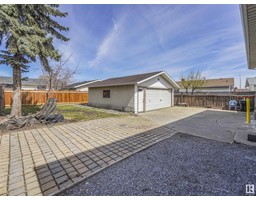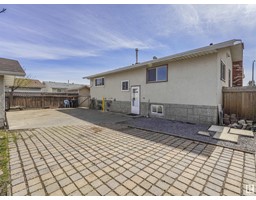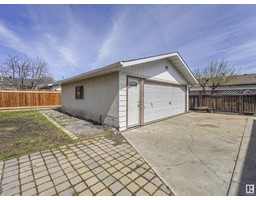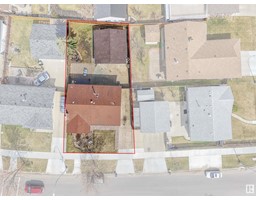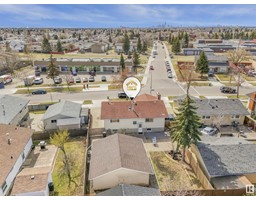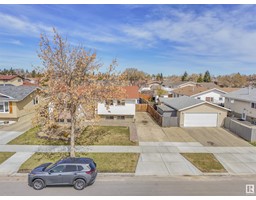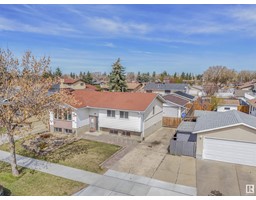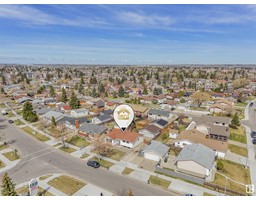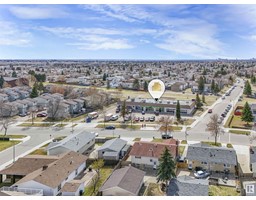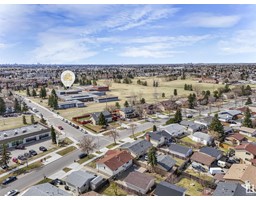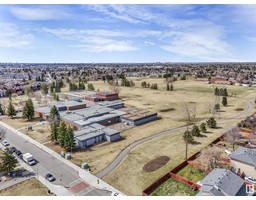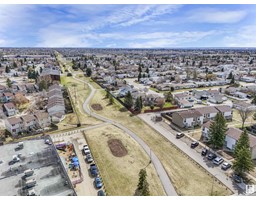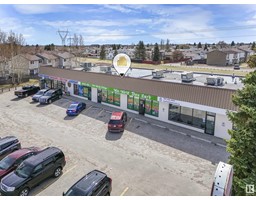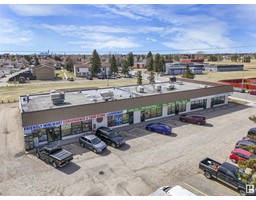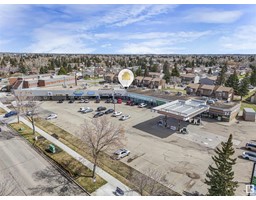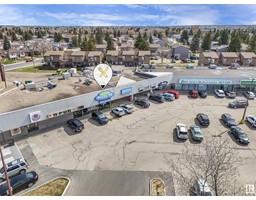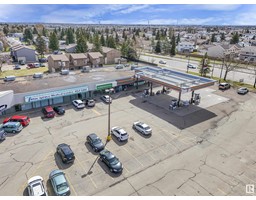10212 164 Av Nw, Edmonton, Alberta T5X 2E2
Posted: in
$399,900
LORELEI BILEVEL!! 1293 Sq. Ft. Bilevel with 3+1 bedrooms, 4 FULL BATHS, fully finished basement & double detached garage. Loads of upgrades incl; main floor windows, H20 tank (4 months), shingles on garage (just completed), kitchen with updated cabinets, granite counters & huge island, main bath with new tile work, vanity & granite. Brand new modern lighting, luxury vinyl plank flooring just installed & freshly painted in neutral tones! The oversized windows bring in an abundance of sunlight to this fantastic floor plan with stairwell access to the basement from BOTH the front & rear of the home. Basement hookups are present for a future 2nd kitchen. The functional basement features a family room, 4th bdrm, den, 4 pce bath + 3 piece bath with laundry, but otherwise awaits a new owner's creative updates. 2 Schools within walking distance as well as easy access to convenience store & daycare. 5 Min. drive to 97 Street and Henday. So many possibilities for a great family home or investment property. (id:45344)
Property Details
| MLS® Number | E4385505 |
| Property Type | Single Family |
| Neigbourhood | Lorelei |
| Amenities Near By | Playground, Schools, Shopping |
| Features | See Remarks, No Back Lane |
| Parking Space Total | 4 |
Building
| Bathroom Total | 4 |
| Bedrooms Total | 4 |
| Appliances | Dishwasher, Dryer, Garage Door Opener, Hood Fan, Refrigerator, Stove, Washer |
| Architectural Style | Bi-level |
| Basement Development | Finished |
| Basement Type | Full (finished) |
| Constructed Date | 1976 |
| Construction Style Attachment | Detached |
| Fireplace Fuel | Gas |
| Fireplace Present | Yes |
| Fireplace Type | Unknown |
| Heating Type | Forced Air |
| Size Interior | 120.15 M2 |
| Type | House |
Parking
| Detached Garage |
Land
| Acreage | No |
| Fence Type | Fence |
| Land Amenities | Playground, Schools, Shopping |
| Size Irregular | 574.36 |
| Size Total | 574.36 M2 |
| Size Total Text | 574.36 M2 |
Rooms
| Level | Type | Length | Width | Dimensions |
|---|---|---|---|---|
| Basement | Family Room | 4.04 m | 5.14 m | 4.04 m x 5.14 m |
| Basement | Den | 2.36 m | 3.85 m | 2.36 m x 3.85 m |
| Basement | Bedroom 4 | 3.72 m | 5.34 m | 3.72 m x 5.34 m |
| Basement | Second Kitchen | 1.72 m | 2.59 m | 1.72 m x 2.59 m |
| Main Level | Living Room | 6.8 m | 4.25 m | 6.8 m x 4.25 m |
| Main Level | Kitchen | 3.98 m | 4.25 m | 3.98 m x 4.25 m |
| Main Level | Primary Bedroom | 3.75 m | 4.07 m | 3.75 m x 4.07 m |
| Main Level | Bedroom 2 | 3.79 m | 2.91 m | 3.79 m x 2.91 m |
| Main Level | Bedroom 3 | 3.79 m | 2.57 m | 3.79 m x 2.57 m |
https://www.realtor.ca/real-estate/26845637/10212-164-av-nw-edmonton-lorelei

