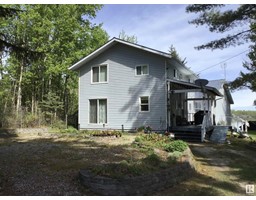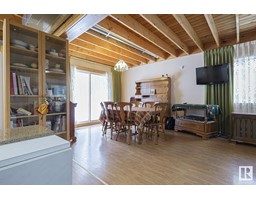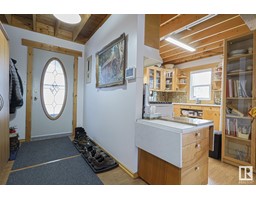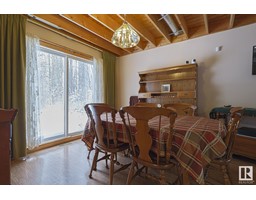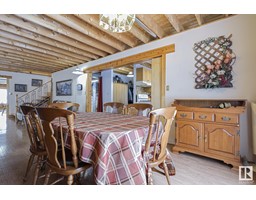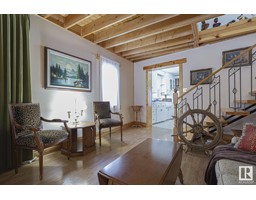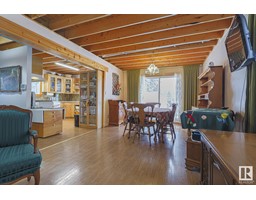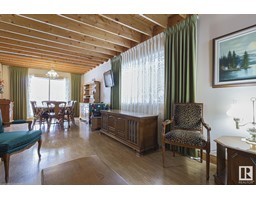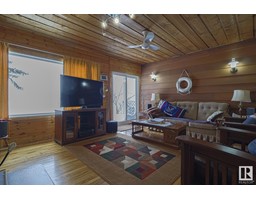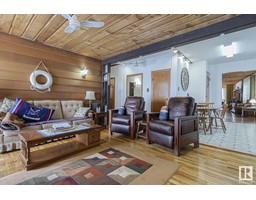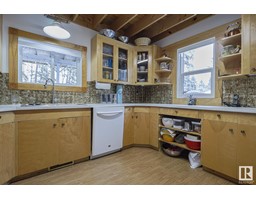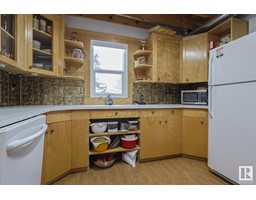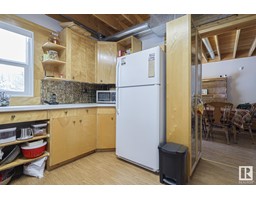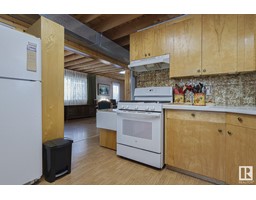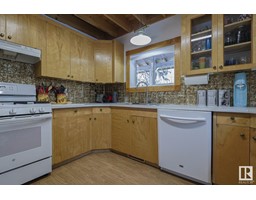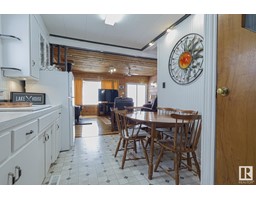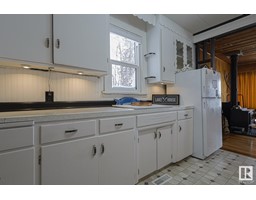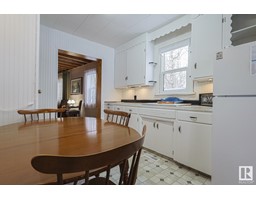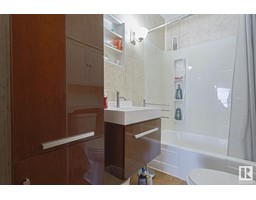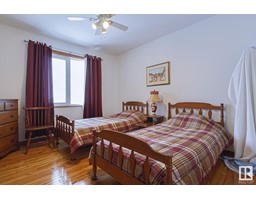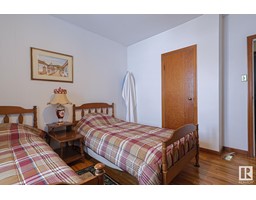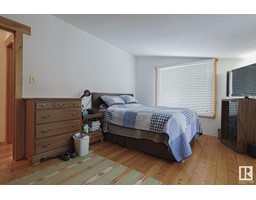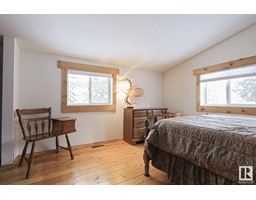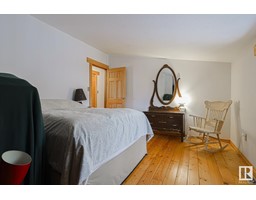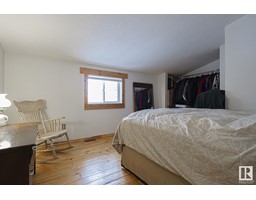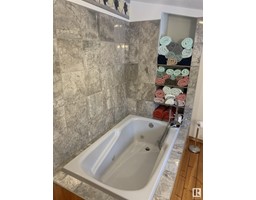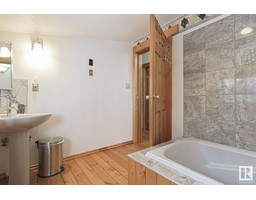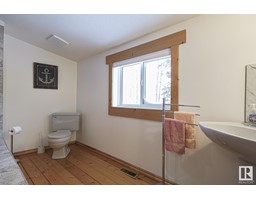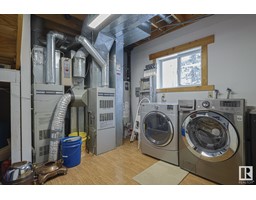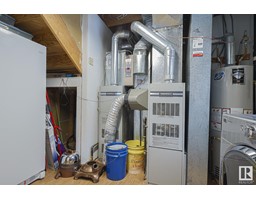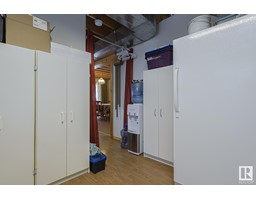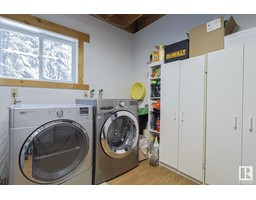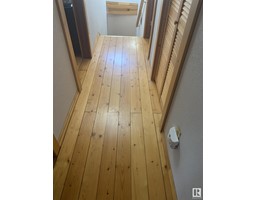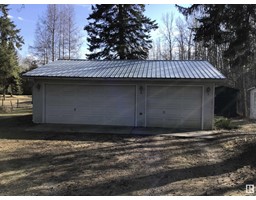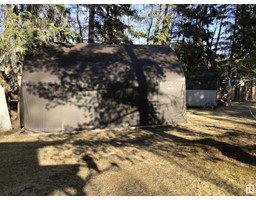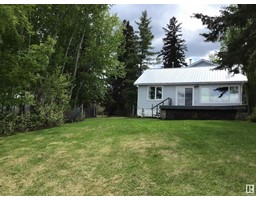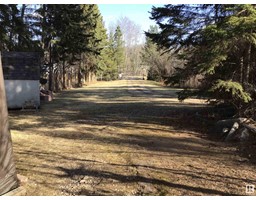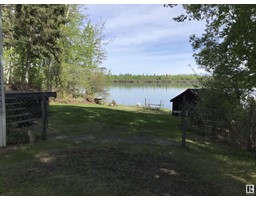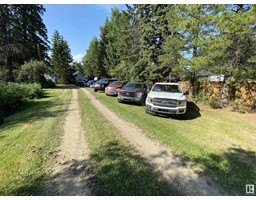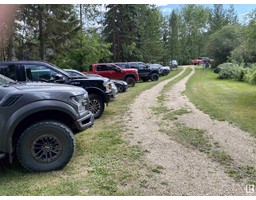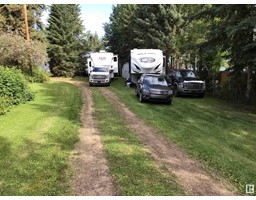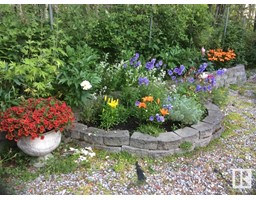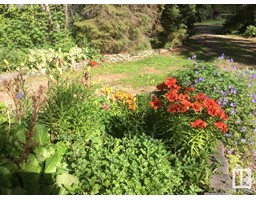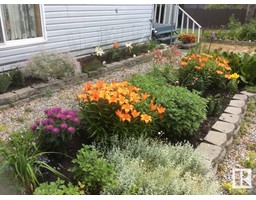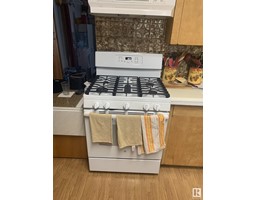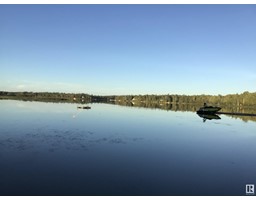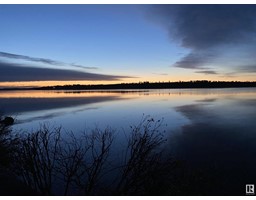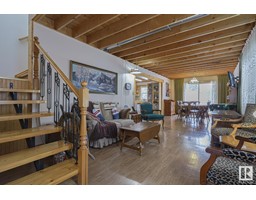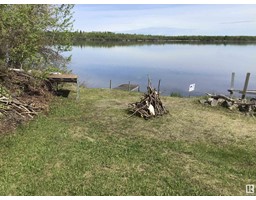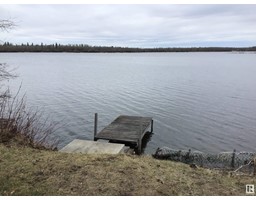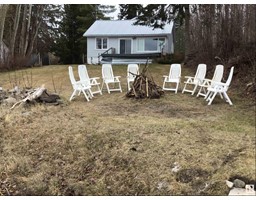102 2120 Twp Rd 565, Rural Lac Ste. Anne County, Alberta T0E 1V0
Posted: in
$599,000
Welcome to the Lake house at Nakamun Lake. A 5 bedroom 2 bath year round water front home. Just under 3/4 acre of fenced yard ample storage for the toys c/w a triple garage 4 sheds a Shelter Logic garage for the boat. lot parking for large Rv's. Yard also has a garden area c/w large raspberry patch next to a creek that runs the length of the property. Patio between house and garage is surrounded by perennial flower beds. Also a lakeside fire pit for sunset/sunrise moments. Home sits on a crawl space, the main floor has 2 bedrooms a 4 piece modern bathroom, as well as a wood burning stove to cozy up to. Floors in the den and 2 bedrooms are re finished hardwood. Kitchen boasts custom birch cabinets with newer appliances. laundry is main floor as well as 2 forced air furnaces. Upstairs there's 3 additional large bedrooms a 4 pce spa like bathroom massive closets and 2x6 tongue and groove floors. Short commute to Edmonton relaxing work from home environment, rare that a waterfront home this size is available (id:45344)
Property Details
| MLS® Number | E4374925 |
| Property Type | Single Family |
| Neigbourhood | Nakamun Park |
| Community Features | Lake Privileges |
| Features | Private Setting, Treed, Exterior Walls- 2x6", No Animal Home, No Smoking Home, Environmental Reserve, Recreational |
| Structure | Deck, Fire Pit, Porch |
| Water Front Type | Waterfront On Lake |
Building
| Bathroom Total | 2 |
| Bedrooms Total | 5 |
| Amenities | Vinyl Windows |
| Appliances | Dishwasher, Dryer, Freezer, Satellite Dish, Gas Stove(s), Washer, Window Coverings, Refrigerator |
| Basement Development | Other, See Remarks |
| Basement Type | See Remarks (other, See Remarks) |
| Ceiling Type | Open |
| Constructed Date | 1947 |
| Construction Style Attachment | Detached |
| Fireplace Fuel | Wood |
| Fireplace Present | Yes |
| Fireplace Type | Unknown |
| Heating Type | Forced Air |
| Stories Total | 2 |
| Size Interior | 217 M2 |
| Type | House |
Parking
| Detached Garage |
Land
| Access Type | Boat Access |
| Acreage | No |
| Fence Type | Fence |
| Fronts On | Waterfront |
| Size Irregular | 0.64 |
| Size Total | 0.64 Ac |
| Size Total Text | 0.64 Ac |
| Surface Water | Lake |
Rooms
| Level | Type | Length | Width | Dimensions |
|---|---|---|---|---|
| Main Level | Living Room | 11.3 m | 21.5 m | 11.3 m x 21.5 m |
| Main Level | Dining Room | 11.3 m | 11.5 m | 11.3 m x 11.5 m |
| Main Level | Kitchen | 9.2 m | 11.7 m | 9.2 m x 11.7 m |
| Main Level | Family Room | 17.3 m | 13.7 m | 17.3 m x 13.7 m |
| Main Level | Bedroom 4 | 11.4 m | 13.3 m | 11.4 m x 13.3 m |
| Main Level | Bedroom 5 | 10.6 m | 10.1 m | 10.6 m x 10.1 m |
| Upper Level | Primary Bedroom | 11.4 m | 14.3 m | 11.4 m x 14.3 m |
| Upper Level | Bedroom 2 | 11.4 m | 13.2 m | 11.4 m x 13.2 m |
| Upper Level | Bedroom 3 | 11.2 m | 11.3 m | 11.2 m x 11.3 m |

