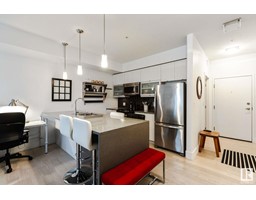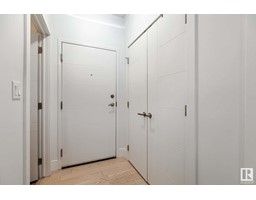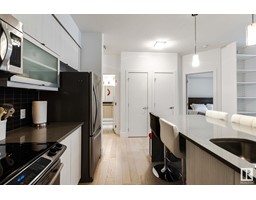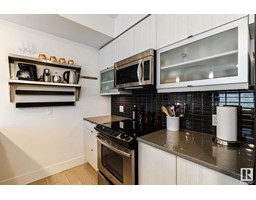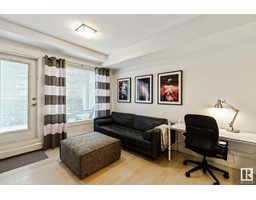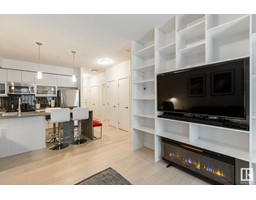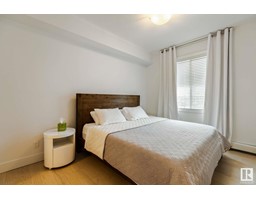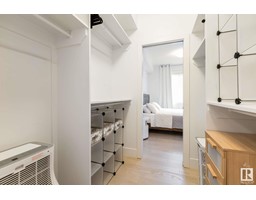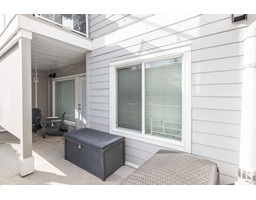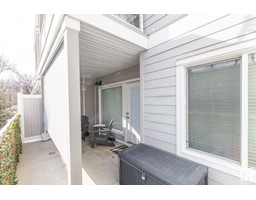#102 10030 83 Av Nw, Edmonton, Alberta T6E 2C2
Posted: in
$220,000Maintenance, Exterior Maintenance, Heat, Insurance, Landscaping, Property Management, Other, See Remarks, Water
$454.89 Monthly
Maintenance, Exterior Maintenance, Heat, Insurance, Landscaping, Property Management, Other, See Remarks, Water
$454.89 MonthlyWelcome to the sought-after community of Strathcona, nestled in the heart of Edmontons vibrant urban lifestyle near Whyte Avenue District. Experience luxury living in this sparkly clean condo located on a picturesque tree-lined street. Enjoy The private balcony that offers extra privacy with a custom screen. The unit features a sun-drenched, south-facing orientation and an upgraded kitchen with quartz countertops, sleek cabinetry, and modern stainless steel appliances. It includes a large built-in bookcase adding character and utility. The spacious master bedroom boasts a walk-through closet and a 4-piece ensuite with elegant finishings. Space-maximizing upgrades enhance comfort throughout. The condo also offers a washer/dryer and all window treatments. Included is a heated underground titled parking stall. Excellent walkability to the Strathcona Market, public transport, and trendy restaurants and shops. Minutes from downtown and major commuting routes, on a peaceful street. The best of both worlds. (id:45344)
Property Details
| MLS® Number | E4383420 |
| Property Type | Single Family |
| Neigbourhood | Strathcona |
| Amenities Near By | Public Transit, Schools, Shopping |
| Structure | Deck |
Building
| Bathroom Total | 1 |
| Bedrooms Total | 1 |
| Appliances | Dishwasher, Dryer, Garage Door Opener, Microwave Range Hood Combo, Refrigerator, Stove, Washer, Window Coverings |
| Basement Type | None |
| Constructed Date | 2014 |
| Heating Type | Baseboard Heaters, Hot Water Radiator Heat |
| Size Interior | 56.95 M2 |
| Type | Apartment |
Parking
| Underground |
Land
| Acreage | No |
| Land Amenities | Public Transit, Schools, Shopping |
| Size Irregular | 36.43 |
| Size Total | 36.43 M2 |
| Size Total Text | 36.43 M2 |
Rooms
| Level | Type | Length | Width | Dimensions |
|---|---|---|---|---|
| Main Level | Living Room | Measurements not available | ||
| Main Level | Dining Room | Measurements not available | ||
| Main Level | Kitchen | Measurements not available | ||
| Main Level | Primary Bedroom | Measurements not available |
https://www.realtor.ca/real-estate/26787192/102-10030-83-av-nw-edmonton-strathcona

