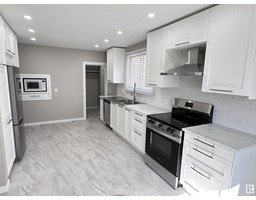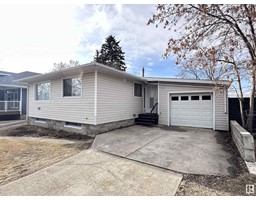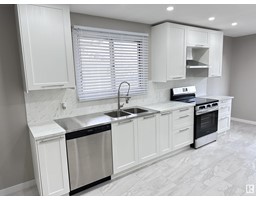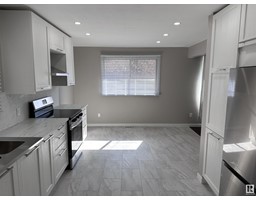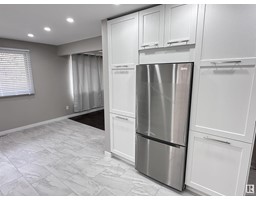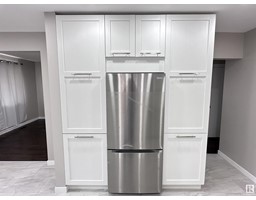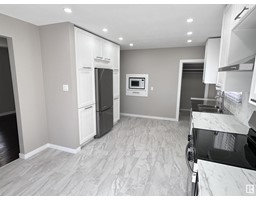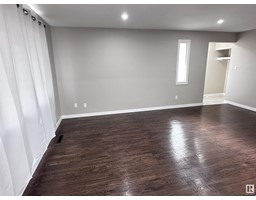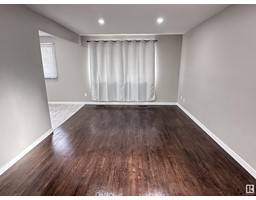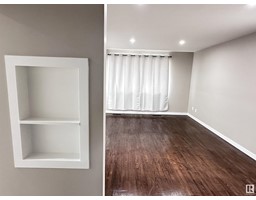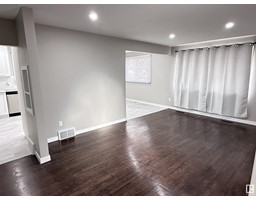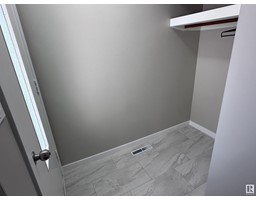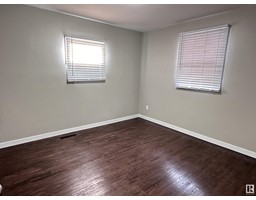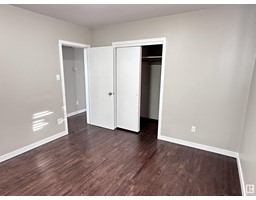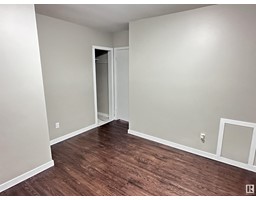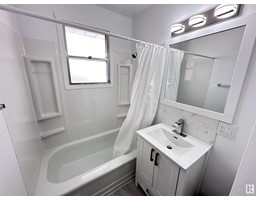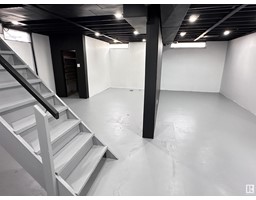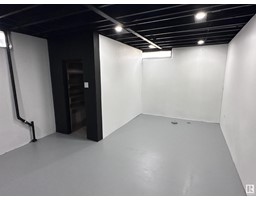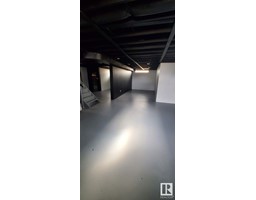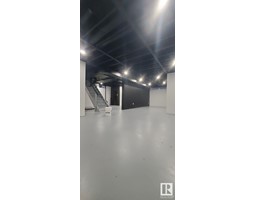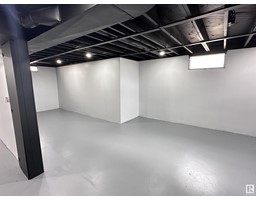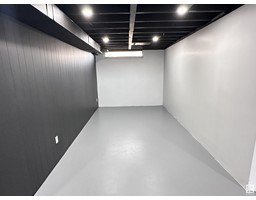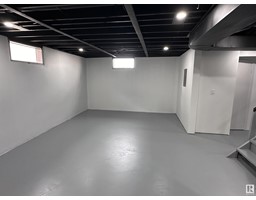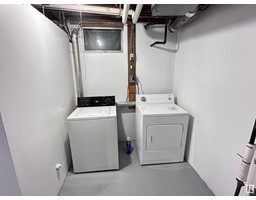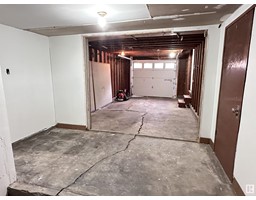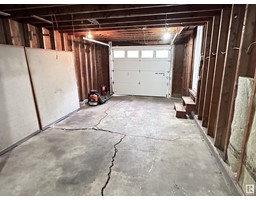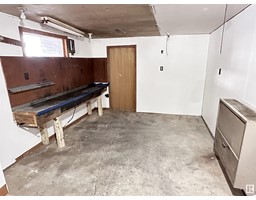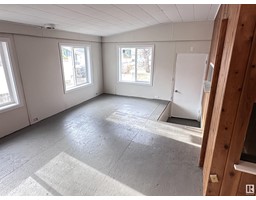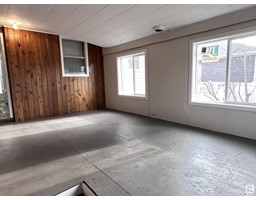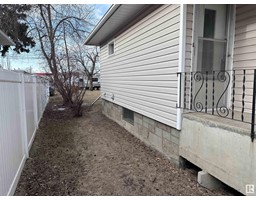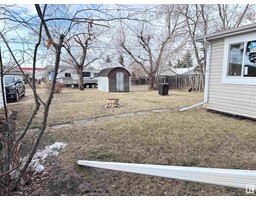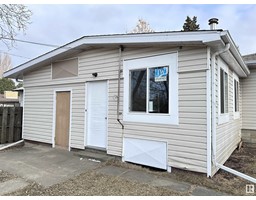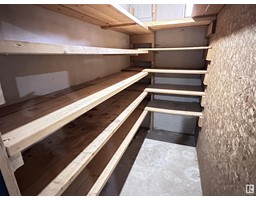10116 105 St, Westlock, Alberta T7P 1V9
Posted: in
$249,900
Downtown, 923 sqft bungalow. Expansive countertops, graced with a marbled design, provide generous workspace illuminated by the soft glow of recessed lighting. A stainless-steel stove and range hood accentuate the contemporary vibe. The room is anchored by a sophisticated marble-patterned floor that complements the muted grey walls, creating an ambiance of understated luxury. Natural light filters through the large window adorned with stylish blinds, illuminating the space with an inviting warmth.Re-finished original oak hardwood throughout most of the main floor. 2 bedroom up and an unfinished (SOLID) basement with bathroom, laundry area & newer high efficiency furnace. Large porch / breezeway addition & a 400 sq ft 3-season room. Garage is a long single attached one measuring in at 12.5 x 26.5. 8x10 storage shed. It has a workshop area. Located on a quiet street close to all downtown amenities. Best location in the downtown core. Close to amenities. Recently paved steet with new infrastructure. (id:45344)
Property Details
| MLS® Number | E4379553 |
| Property Type | Single Family |
| Neigbourhood | Westlock |
| Amenities Near By | Schools, Shopping |
| Features | Treed, Lane |
| Parking Space Total | 2 |
Building
| Bathroom Total | 2 |
| Bedrooms Total | 2 |
| Appliances | Dishwasher, Dryer, Refrigerator, Storage Shed, Stove, Washer, Window Coverings |
| Architectural Style | Bungalow |
| Basement Development | Partially Finished |
| Basement Type | Full (partially Finished) |
| Constructed Date | 1961 |
| Construction Style Attachment | Detached |
| Half Bath Total | 1 |
| Heating Type | Forced Air |
| Stories Total | 1 |
| Size Interior | 85.93 M2 |
| Type | House |
Parking
| Detached Garage |
Land
| Acreage | No |
| Land Amenities | Schools, Shopping |
| Size Irregular | 652.18 |
| Size Total | 652.18 M2 |
| Size Total Text | 652.18 M2 |
Rooms
| Level | Type | Length | Width | Dimensions |
|---|---|---|---|---|
| Main Level | Living Room | 3.48 m | 4.87 m | 3.48 m x 4.87 m |
| Main Level | Kitchen | 3.49 m | 5.94 m | 3.49 m x 5.94 m |
| Main Level | Primary Bedroom | 3.31 m | 3.47 m | 3.31 m x 3.47 m |
| Main Level | Bedroom 2 | 2.67 m | 3.22 m | 2.67 m x 3.22 m |
| Main Level | Enclosed Porch | 1.46 m | 5.55 m | 1.46 m x 5.55 m |
| Main Level | Sunroom | 3.48 m | 5.27 m | 3.48 m x 5.27 m |
https://www.realtor.ca/real-estate/26684490/10116-105-st-westlock-westlock

