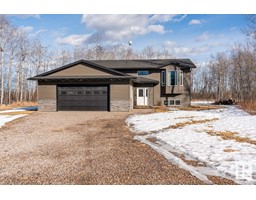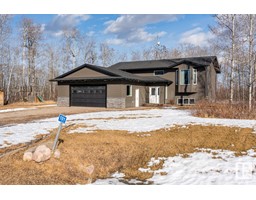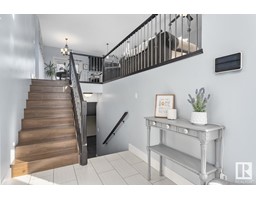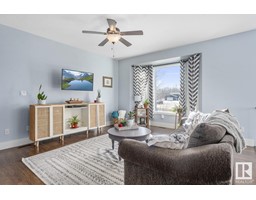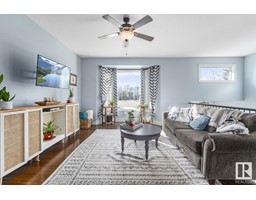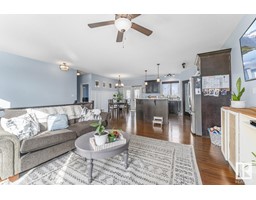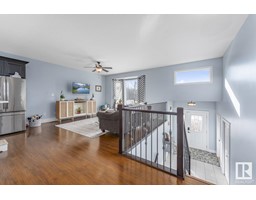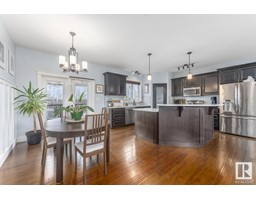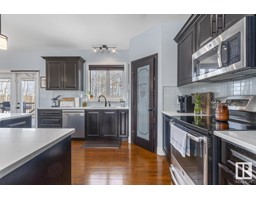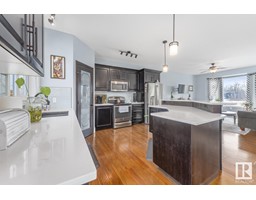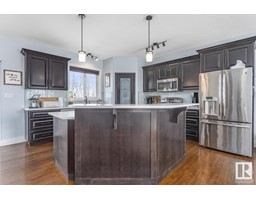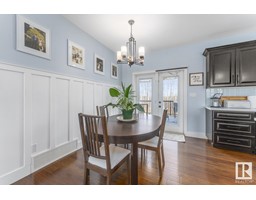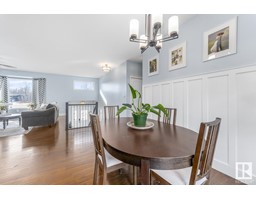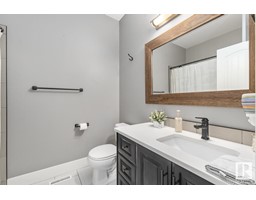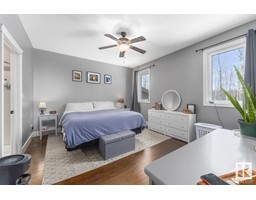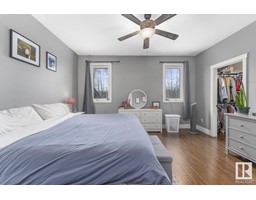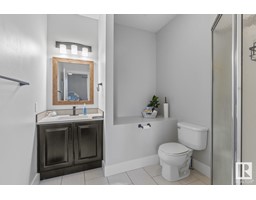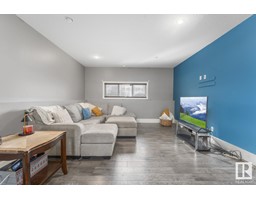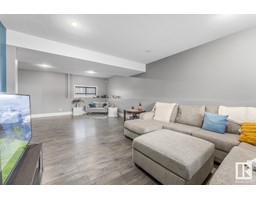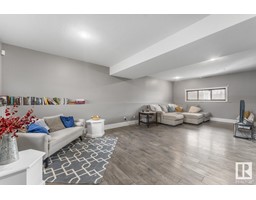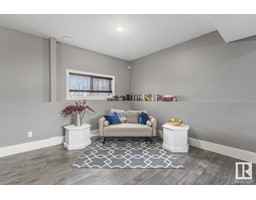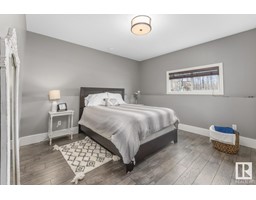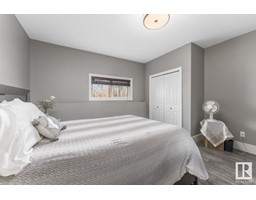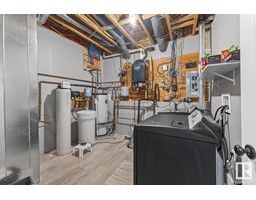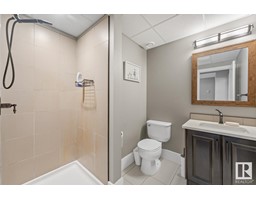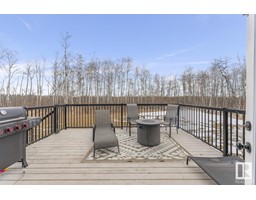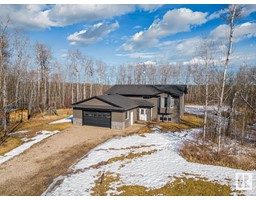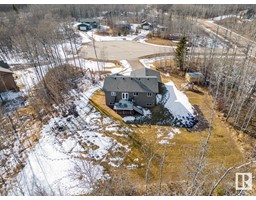101 63304 Range Road 434, Rural Bonnyville M.d., Alberta T9M 1P2
Posted: in
$479,000
Welcome to Tamarak Estates, nestled within the Riverhurst Community. Enter this 2014 bilevel home foyer with direct garage access for ultimate convenience. The open concept main living area is adorned with rich dark flooring to lofty 10 ft ceilings and fresh paint, ensuring a stylish and inviting atmosphere throughout. The kitchen features an eat-up island, corner pantry, stainless steel appliances, including a brand new dishwasher and washer/dryer. Quartz countertops, a glass backsplash, and a granite undermount sink add a touch of luxury and functionality. The adjoining dining room, with its wainscoting feature wall, opens up to the landscaped backyard, providing a serene oasis for relaxation and privacy. Three spacious bedrooms, including a master with a walk-in closet and ensuite complete the main floor. The fully finished basement offers additional living space, warmed by in-floor heating, and includes a spacious family room, two additional bedrooms, and a bathroom. Attached heated 2 car garage. (id:45344)
Property Details
| MLS® Number | E4381858 |
| Property Type | Single Family |
| Neigbourhood | Riverhurst |
| Amenities Near By | Park, Playground |
| Features | Treed, See Remarks, Flat Site, No Smoking Home |
| Structure | Deck |
Building
| Bathroom Total | 3 |
| Bedrooms Total | 5 |
| Amenities | Ceiling - 10ft, Vinyl Windows |
| Appliances | Dishwasher, Dryer, Garage Door Opener Remote(s), Garage Door Opener, Refrigerator, Storage Shed, Stove, Washer, Window Coverings |
| Architectural Style | Bi-level |
| Basement Development | Finished |
| Basement Type | Full (finished) |
| Constructed Date | 2014 |
| Construction Style Attachment | Detached |
| Heating Type | Forced Air, In Floor Heating |
| Size Interior | 125.88 M2 |
| Type | House |
Parking
| Attached Garage |
Land
| Acreage | Yes |
| Land Amenities | Park, Playground |
| Size Irregular | 1.53 |
| Size Total | 1.53 Ac |
| Size Total Text | 1.53 Ac |
Rooms
| Level | Type | Length | Width | Dimensions |
|---|---|---|---|---|
| Basement | Family Room | Measurements not available | ||
| Basement | Bedroom 4 | Measurements not available | ||
| Basement | Bedroom 5 | Measurements not available | ||
| Main Level | Living Room | Measurements not available | ||
| Main Level | Dining Room | Measurements not available | ||
| Main Level | Kitchen | Measurements not available | ||
| Main Level | Primary Bedroom | Measurements not available | ||
| Main Level | Bedroom 2 | Measurements not available | ||
| Main Level | Bedroom 3 | Measurements not available |
https://www.realtor.ca/real-estate/26746629/101-63304-range-road-434-rural-bonnyville-md-riverhurst

