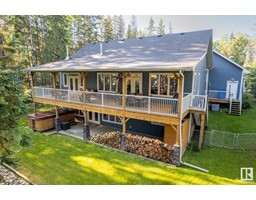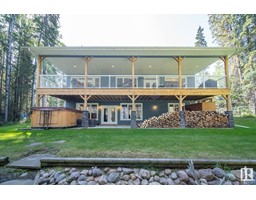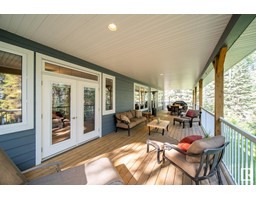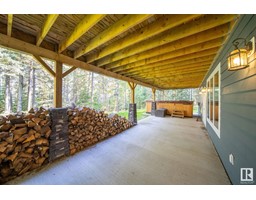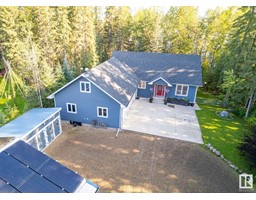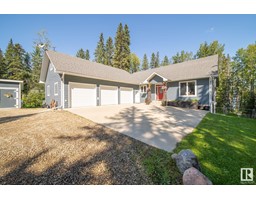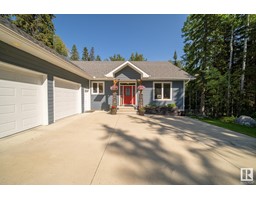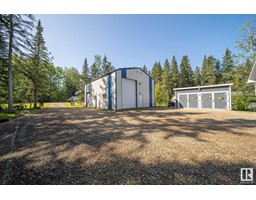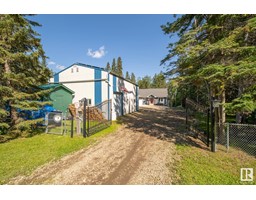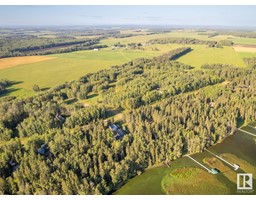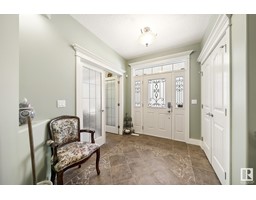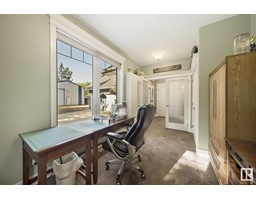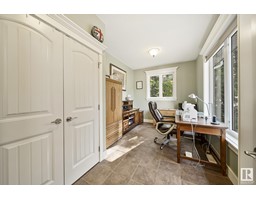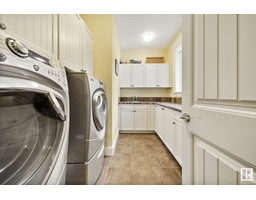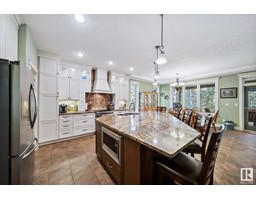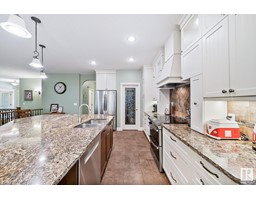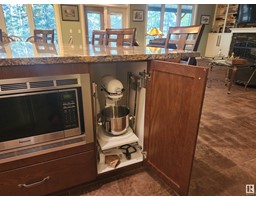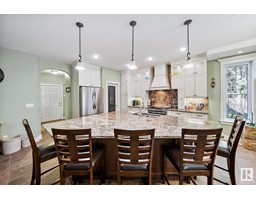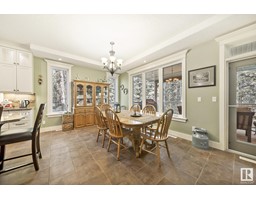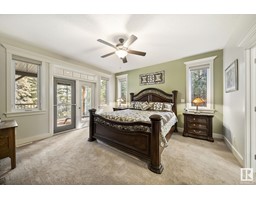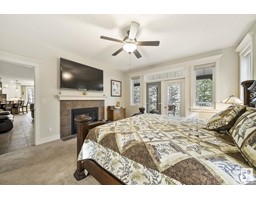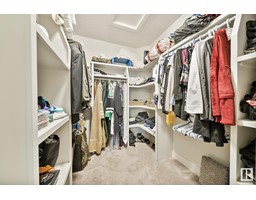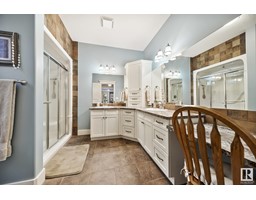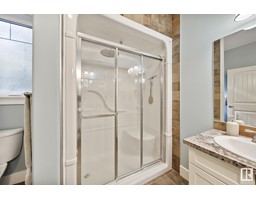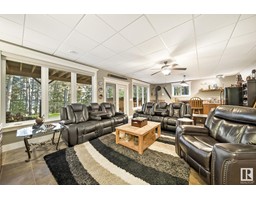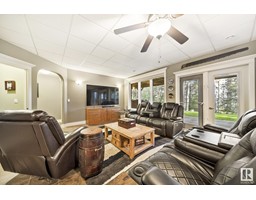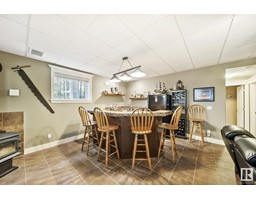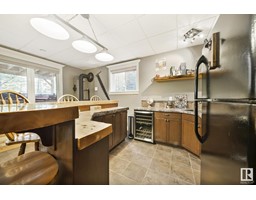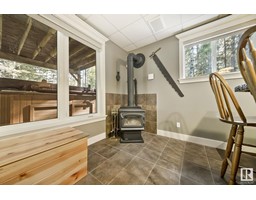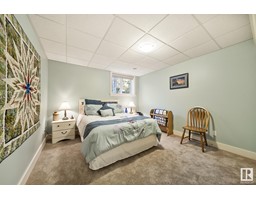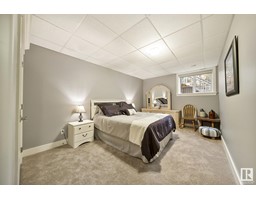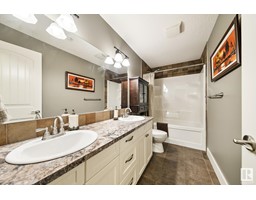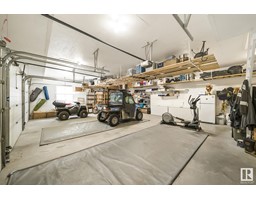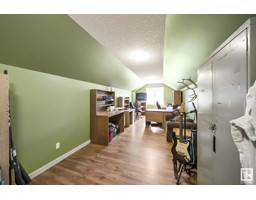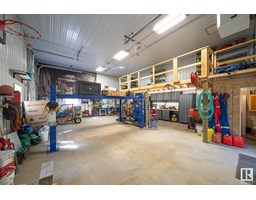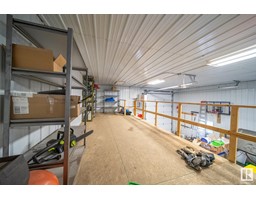101 62057 Twp Rd 464, Rural Wetaskiwin County, Alberta T0C 0T0
Posted: in
$924,000
YOU WILL NOT FIND QUALITY & CRAFTSMANSHIP SITUATED IN A SETTING LIKE THIS ANYWHERE ELSE! An Amazing CUSTOM WALKOUT BUNGALOW offering 5/beds,2.5/baths, large office, AMAZING laundry room, gas fireplace, woodburning stove, 9ft ceilings, wet bar & A/C to name a few! SOLAR PANELS PROVIDE POWER for the property, combining Lakefront Luxury and Eco-conscious living at its' finest! Nestled amidst towering trees & situated on a QUIET DEAD END ROAD, this property is a haven for those seeking privacy and tranquility. You'll Love the 12x50ft COVERED DECK off the main level! OR head to the walkout basement patio that offers the ArcticSpa SwimSpa & Outdoor Shower! An automatic security gate & chainlink fencing providing peace of mind! The 38x30ft attached TRIPLE GARAGE includes a Bonus Room! PLUS you'll have a FINISHED/HEATED 30x40 SHOP complete with a mezzanine! The thoughtful design and custom features throughout the home and property were created with attention to detail, making this residence truly ONE OF A KIND! (id:45344)
Property Details
| MLS® Number | E4357875 |
| Property Type | Single Family |
| Neigbourhood | Buck Lake |
| Amenities Near By | Park |
| Community Features | Lake Privileges |
| Features | Hillside, Private Setting, Wet Bar, Closet Organizers, Exterior Walls- 2x6", No Smoking Home, Environmental Reserve |
| Structure | Deck, Dog Run - Fenced In, Fire Pit |
| View Type | Lake View |
Building
| Bathroom Total | 3 |
| Bedrooms Total | 5 |
| Amenities | Ceiling - 9ft, Vinyl Windows |
| Appliances | Dishwasher, Dryer, Fan, Garage Door Opener Remote(s), Garage Door Opener, Hood Fan, Microwave, Storage Shed, Stove, Central Vacuum, Washer, Wine Fridge, Refrigerator |
| Architectural Style | Bungalow |
| Basement Development | Finished |
| Basement Type | Full (finished) |
| Constructed Date | 2011 |
| Construction Style Attachment | Detached |
| Cooling Type | Central Air Conditioning |
| Fireplace Fuel | Gas |
| Fireplace Present | Yes |
| Fireplace Type | Woodstove |
| Half Bath Total | 1 |
| Heating Type | Forced Air, In Floor Heating |
| Stories Total | 1 |
| Size Interior | 197.3 M2 |
| Type | House |
Parking
| R V | |
| Attached Garage |
Land
| Access Type | Boat Access |
| Acreage | No |
| Fence Type | Fence |
| Land Amenities | Park |
| Size Irregular | 0.49 |
| Size Total | 0.49 Ac |
| Size Total Text | 0.49 Ac |
| Surface Water | Lake |
Rooms
| Level | Type | Length | Width | Dimensions |
|---|---|---|---|---|
| Basement | Family Room | 5.95 m | 5.13 m | 5.95 m x 5.13 m |
| Basement | Bedroom 2 | 5.04 m | 3.33 m | 5.04 m x 3.33 m |
| Basement | Bedroom 3 | 5.44 m | 3.22 m | 5.44 m x 3.22 m |
| Basement | Bedroom 4 | 4.29 m | 3.55 m | 4.29 m x 3.55 m |
| Basement | Bedroom 5 | 5.47 m | 3.26 m | 5.47 m x 3.26 m |
| Main Level | Living Room | 4.92 m | 7.52 m | 4.92 m x 7.52 m |
| Main Level | Dining Room | 5.65 m | 3.14 m | 5.65 m x 3.14 m |
| Main Level | Kitchen | 4.59 m | 5.65 m | 4.59 m x 5.65 m |
| Main Level | Den | 2.76 m | 4.56 m | 2.76 m x 4.56 m |
| Main Level | Primary Bedroom | 4.54 m | 4.24 m | 4.54 m x 4.24 m |
| Main Level | Laundry Room | 2.66 m | 3.25 m | 2.66 m x 3.25 m |
| Upper Level | Bonus Room | 10.06 m | 3.03 m | 10.06 m x 3.03 m |
https://www.realtor.ca/real-estate/26037913/101-62057-twp-rd-464-rural-wetaskiwin-county-buck-lake

