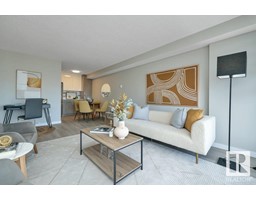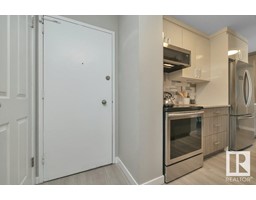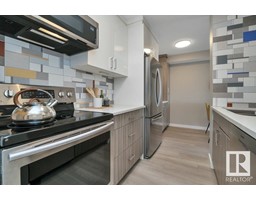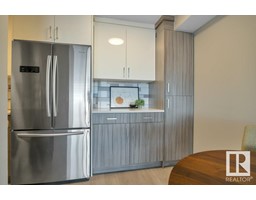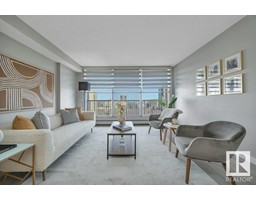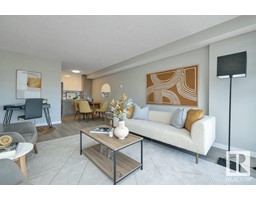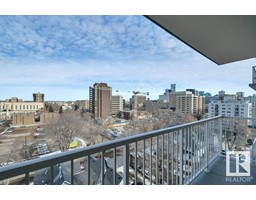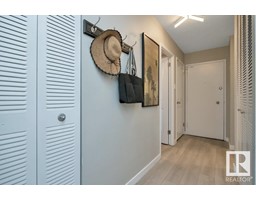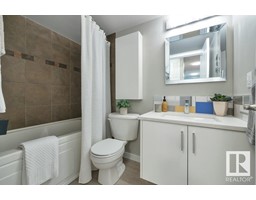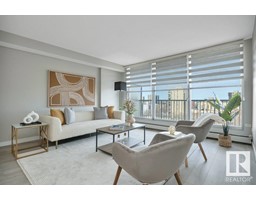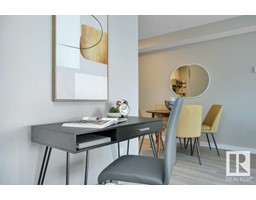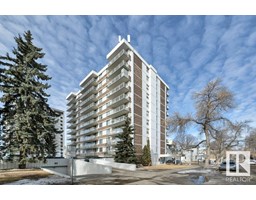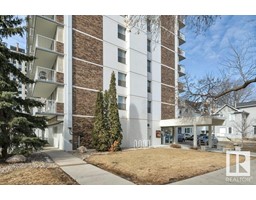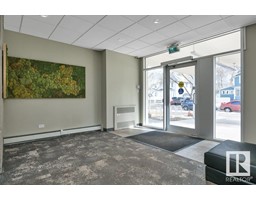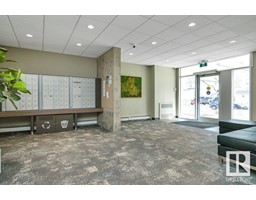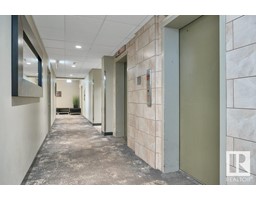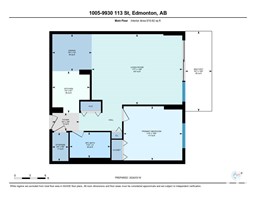#1005 9930 113 St Nw, Edmonton, Alberta T5K 1N6
Posted: in
$165,000Maintenance, Exterior Maintenance, Heat, Insurance, Common Area Maintenance, Property Management, Other, See Remarks, Water
$461.25 Monthly
Maintenance, Exterior Maintenance, Heat, Insurance, Common Area Maintenance, Property Management, Other, See Remarks, Water
$461.25 MonthlyDO YOU WORK HARD? ARE YOU READY TO REWARD YOUSELF WITH BEAUTIFUL LIVING? Then this stunning 1 bedroom condo is for you. This beautifully RENOVATED SUITE (2018) is located in the desirable Oliver area close to Edmonton's finest restaurants & coffee houses. UPGRADES INCLUDE - BRAND NEW FLOORING March 2024, beautiful Kitchen Cabinets with quiet close doors & drawers are gorgeous two tone cabinets to the ceiling, additional built-in cabinetry in dining room, Quartz countertops and tiled back splash. Newer high end appliances (2018) including Stainless stove, French-door fridge with bottom freezer, Bosch Dishwasher & sleek microwave hood fan. The bathroom has been fully renovated. Gorgeous custom window coverings and a spacious balcony finish of this stunning space. Come home each day to the modern, renovated Lobby. Enjoy the convenience of Laundry located just across the hall from this unit. Underground parking is a feature you will surely enjoy! (id:45344)
Property Details
| MLS® Number | E4377713 |
| Property Type | Single Family |
| Neigbourhood | Oliver |
| Amenities Near By | Golf Course, Public Transit, Schools, Shopping, Ski Hill |
| Features | Park/reserve, No Smoking Home |
| Parking Space Total | 1 |
| View Type | City View |
Building
| Bathroom Total | 1 |
| Bedrooms Total | 1 |
| Appliances | Dishwasher, Microwave Range Hood Combo, Refrigerator, Stove |
| Basement Type | None |
| Constructed Date | 1969 |
| Heating Type | Baseboard Heaters |
| Size Interior | 56.73 M2 |
| Type | Apartment |
Parking
| Underground |
Land
| Acreage | No |
| Land Amenities | Golf Course, Public Transit, Schools, Shopping, Ski Hill |
| Size Irregular | 25.64 |
| Size Total | 25.64 M2 |
| Size Total Text | 25.64 M2 |
Rooms
| Level | Type | Length | Width | Dimensions |
|---|---|---|---|---|
| Main Level | Living Room | 4.16 m | 5.36 m | 4.16 m x 5.36 m |
| Main Level | Dining Room | 2.18 m | 2.33 m | 2.18 m x 2.33 m |
| Main Level | Kitchen | 2.47 m | 2.22 m | 2.47 m x 2.22 m |
| Main Level | Primary Bedroom | 3.2 m | 3.47 m | 3.2 m x 3.47 m |
| Main Level | Storage | 1.68 m | 0.95 m | 1.68 m x 0.95 m |
https://www.realtor.ca/real-estate/26638047/1005-9930-113-st-nw-edmonton-oliver

