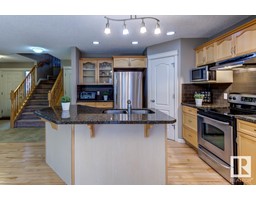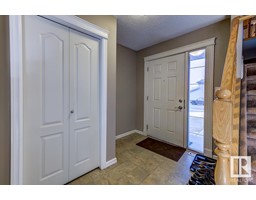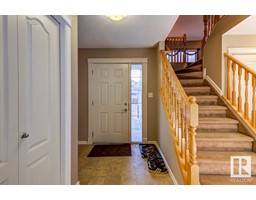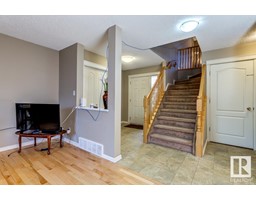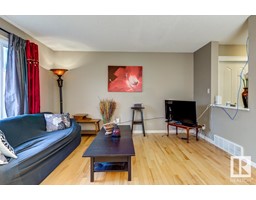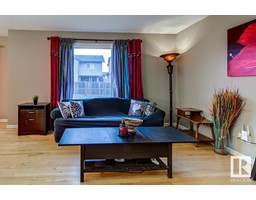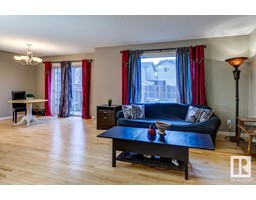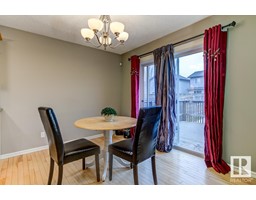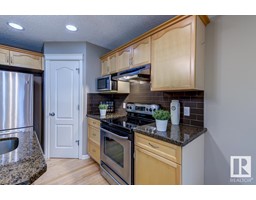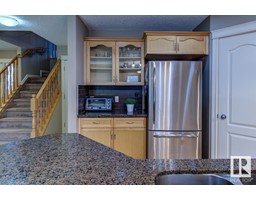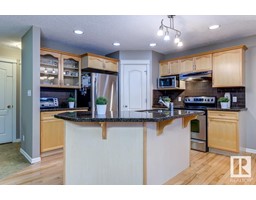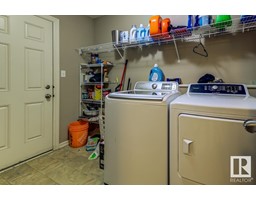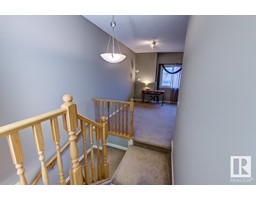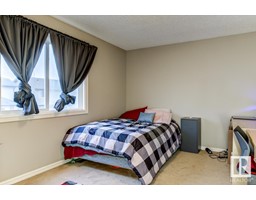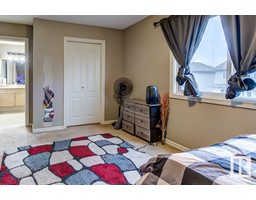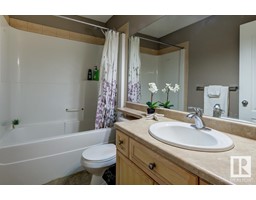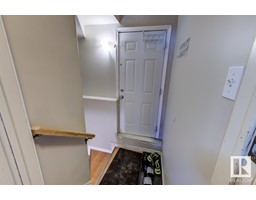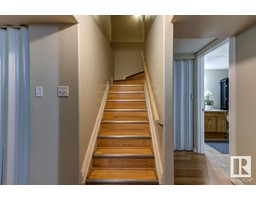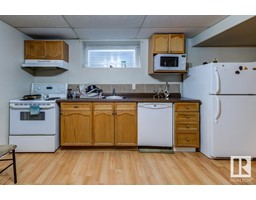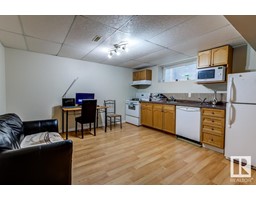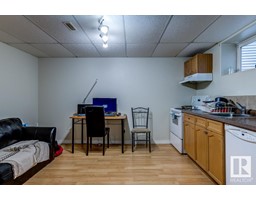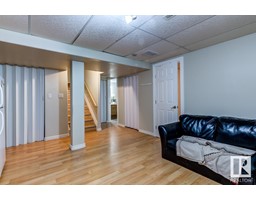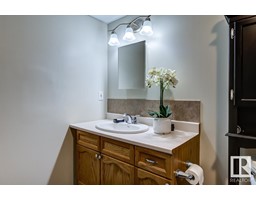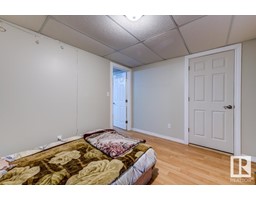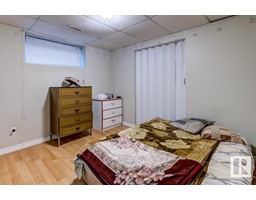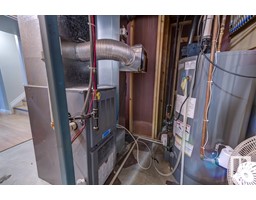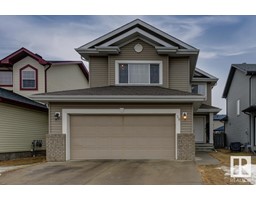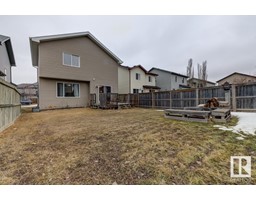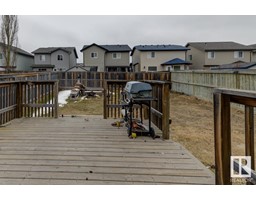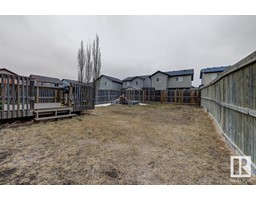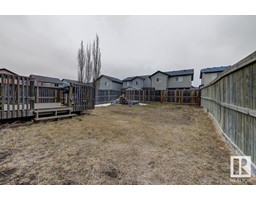10 Wisteria Ln, Fort Saskatchewan, Alberta T5Z 3B2
Posted: in
$449,900
Welcome to Wisteria Lane in the sought-after community of Westpark! This two-storey home features a double attached Garage, providing ample space for your vehicles and storage needs. The open concept main floor allows for functionality throughout the Living room, Dining area and kitchen. Youll also notice granite Kitchen countertops and a corner Pantry. Additional conveniences include a half bath and Laundry . With a spacious Bonus Room and 3 bedrooms upstairs, there's plenty of room for the whole family to relax and unwind. The Primary bedroom boasts a 4-piece ensuite, offering a private sanctuary for relaxation. The finished basement offers versatility with a second Kitchen, Bedroom, and 4-piece bath, perfect for accommodating guests or creating a cozy mother-in-law suite. Step outside to your southwest-facing backyard with deck, where you can bask in the sunshine and host gatherings with friends and family. (id:45344)
Property Details
| MLS® Number | E4378276 |
| Property Type | Single Family |
| Neigbourhood | Westpark_FSAS |
| Amenities Near By | Playground, Public Transit, Schools, Shopping |
| Structure | Deck, Fire Pit |
Building
| Bathroom Total | 4 |
| Bedrooms Total | 4 |
| Appliances | Dryer, Garage Door Opener, Hood Fan, Washer, Window Coverings, Refrigerator, Two Stoves, Dishwasher |
| Basement Development | Finished |
| Basement Type | Full (finished) |
| Constructed Date | 2007 |
| Construction Style Attachment | Detached |
| Fireplace Fuel | Gas |
| Fireplace Present | Yes |
| Fireplace Type | Corner |
| Half Bath Total | 1 |
| Heating Type | Forced Air |
| Stories Total | 2 |
| Size Interior | 161.83 M2 |
| Type | House |
Parking
| Attached Garage | |
| Oversize |
Land
| Acreage | No |
| Fence Type | Fence |
| Land Amenities | Playground, Public Transit, Schools, Shopping |
| Size Irregular | 384.9 |
| Size Total | 384.9 M2 |
| Size Total Text | 384.9 M2 |
Rooms
| Level | Type | Length | Width | Dimensions |
|---|---|---|---|---|
| Basement | Bedroom 4 | 3.43 m | 2.97 m | 3.43 m x 2.97 m |
| Basement | Second Kitchen | Measurements not available | ||
| Main Level | Living Room | 4.21 m | 4.14 m | 4.21 m x 4.14 m |
| Main Level | Dining Room | 3.34 m | 2.68 m | 3.34 m x 2.68 m |
| Main Level | Kitchen | 3.44 m | 3 m | 3.44 m x 3 m |
| Upper Level | Primary Bedroom | 4.55 m | 3.34 m | 4.55 m x 3.34 m |
| Upper Level | Bedroom 2 | 4.15 m | 3.02 m | 4.15 m x 3.02 m |
| Upper Level | Bedroom 3 | 3.24 m | 3.01 m | 3.24 m x 3.01 m |
| Upper Level | Bonus Room | 5.47 m | 3.81 m | 5.47 m x 3.81 m |
https://www.realtor.ca/real-estate/26654366/10-wisteria-ln-fort-saskatchewan-westparkfsas

