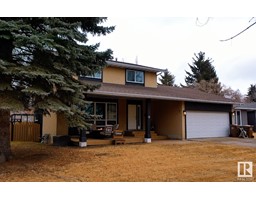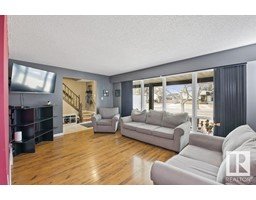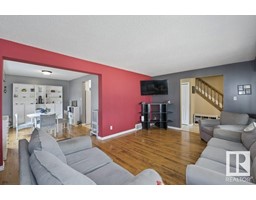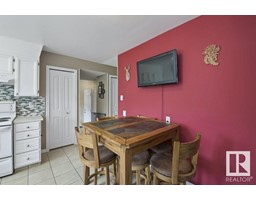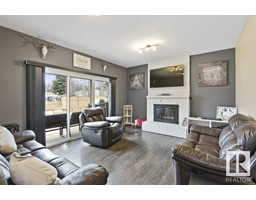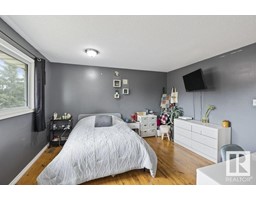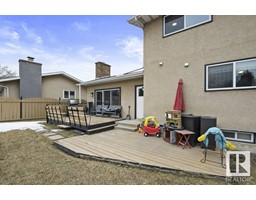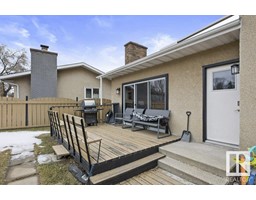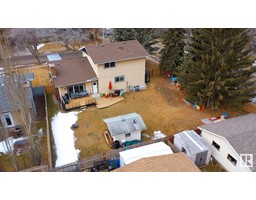1 Fairholm Pl, St. Albert, Alberta T8N 2L6
Posted: in
$439,900
Discover the charm of this spacious two-storey family home nestled in Forest Lawn, offering a serene escape close to schools, parks, and scenic ravines. Situated on a vast corner lot within a peaceful cul-de-sac, this residence boasts a welcoming covered front porch & main floor featuring a generous formal living room, dining area, kitchen, and cozy family room with backyard access, ideal for entertaining. Convenient main floor laundry adds ease to daily routines. Upstairs, find four inviting bedrooms with 4 pc main bath, & 3 pc ensuite bath, providing ample space for a growing family. Enjoy modern comforts with recent upgrades including a roof, windows, furnace, and hot water tank. The partly finished basement with 2 pc bathroom, presents a canvas for personalization, ready for your unique touch. Embrace the tranquility and convenience of this Forest Lawn gem, offering the perfect backdrop for cherished family memories and just steps to all levels of schooling! (id:45344)
Property Details
| MLS® Number | E4378028 |
| Property Type | Single Family |
| Neigbourhood | Forest Lawn_SALB |
| Amenities Near By | Playground, Public Transit, Schools, Shopping |
| Community Features | Public Swimming Pool |
| Features | Cul-de-sac, See Remarks |
| Structure | Deck |
Building
| Bathroom Total | 4 |
| Bedrooms Total | 4 |
| Appliances | Dishwasher, Dryer, Garage Door Opener Remote(s), Garage Door Opener, Hood Fan, Refrigerator, Stove, Washer |
| Basement Development | Partially Finished |
| Basement Type | Full (partially Finished) |
| Constructed Date | 1974 |
| Construction Style Attachment | Detached |
| Cooling Type | Central Air Conditioning |
| Fire Protection | Smoke Detectors |
| Half Bath Total | 2 |
| Heating Type | Forced Air |
| Stories Total | 2 |
| Size Interior | 172.06 M2 |
| Type | House |
Parking
| Attached Garage |
Land
| Acreage | No |
| Fence Type | Fence |
| Land Amenities | Playground, Public Transit, Schools, Shopping |
| Size Irregular | 731.3 |
| Size Total | 731.3 M2 |
| Size Total Text | 731.3 M2 |
Rooms
| Level | Type | Length | Width | Dimensions |
|---|---|---|---|---|
| Lower Level | Storage | 7.64 m | 7.02 m | 7.64 m x 7.02 m |
| Lower Level | Storage | 4.44 m | 7.83 m | 4.44 m x 7.83 m |
| Lower Level | Utility Room | 2.99 m | 2.42 m | 2.99 m x 2.42 m |
| Main Level | Living Room | 3.72 m | 5.46 m | 3.72 m x 5.46 m |
| Main Level | Dining Room | 4.17 m | 2.95 m | 4.17 m x 2.95 m |
| Main Level | Kitchen | 4.17 m | 3.42 m | 4.17 m x 3.42 m |
| Main Level | Family Room | 4.1 m | 4.9 m | 4.1 m x 4.9 m |
| Upper Level | Primary Bedroom | 4.15 m | 3.7 m | 4.15 m x 3.7 m |
| Upper Level | Bedroom 2 | 3.1 m | 4.13 m | 3.1 m x 4.13 m |
| Upper Level | Bedroom 3 | 3.1 m | 3.05 m | 3.1 m x 3.05 m |
| Upper Level | Bedroom 4 | 2.99 m | 2.93 m | 2.99 m x 2.93 m |
https://www.realtor.ca/real-estate/26647600/1-fairholm-pl-st-albert-forest-lawnsalb

