About St. Albert
Originally settled as a Métis community, St. Albert is now the second-largest city in the Edmonton Metropolitan Region. It is often sought after for its beauty, rich history, wide array of arts, and vibrant culture. The well-planned neighbourhoods, abundant community services, and recreational opportunities provide residents with the comfortable feeling of a secure small town with the liveliness and convenience of a major city. In 2019, Macleans ranked St. Albert as the #1 community to live in Alberta.
I've called St. Albert home for many years
I’m proud to say St. Albert is where my family and I call home. I’ve raised my two sons here, and have gotten to know the community through years of coaching hockey, community initiatives and volunteer activities. It’s a wonderful place to live, work and serve. I’d love to welcome you to the community by helping you find the right home for you.
Get tailored updates on new listings in St. Albert!
Sit back and let us do the work! We can customize real estate updates to your search criteria and deliver them to your inbox so you don’t have to keep checking MLS.
Real Estate Statistics
Average price:
$464k
Highest price:
$2.7M
Avg. Price/SQFT:
$296
Lowest Price:
$95.9K
Total Listings:
311
Neighbourhoods
A home for everyone
St. Albert offers a wide range of housing options to suit the lifestyles of all buyers. Discover downtown condominiums in the city’s core, modern two-storey builds, and ranchers and bungalows in mature, tree-lined neighbourhoods.
The city of St. Albert heavily emphasizes an enjoyable quality of life for its residents by providing abundant recreation and social opportunities, strong education, community support, arts and cultural experiences, and more.
St. Albert Real Estate Listings
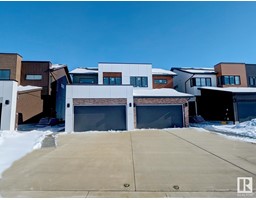
163 Edison Drive
St. Albert, Alberta
The UPTON is located in Prestigious Erin Ridge! This Beautiful 1,550+ sq.ft. 2 Storey semi-detached home features a magnificent open concept kitchen finished with quartz countertops & a stunning huge island that is perfect for entertaining family & friends. The living room boasts wall sized windows to take in the perfect amount of sunlight to brighten your day! Continue to enjoy the natural light throughout the main floor w/fireplace located in the spacious LR & deck off the side Dining area. Going upstairs you'll find 3 spacious bedrooms and a 4pce bathroom. The master bedroom has a 5pce ensuite and an oversized walk-in closet. This home also features a keyless entry Double Attached Garage. Erin Ridge is St. Albert's most sought after community. Unparalleled lifestyle with so many amenities within walking distance sure adds to the convenience! Come take a look at your Brand NEW future home! *Photos are of a finished unit. Colours/finishings may vary. (id:45344)
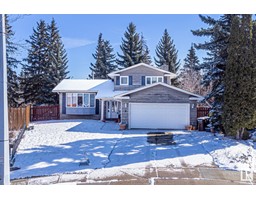
8 Bocock Pl
St. Albert, Alberta
Its one of our favourite St. Albert communities and were in love with all Braeside has to offer. Community atmosphere, proximity to parks (have you seen the Braeside Ravine!), schools, walking paths, farmers market, water spray park and numerous other recreational opportunities. Tucked away on the back of Bocock Place cul de sac, youll find this fully finished home ready for you to tap into your interior design skills. Expansive lot offers an extraordinary backyard space with lots of potential for a buyer with a green thumb. Home offers a functional floor plan with ideal spaces ready for renovation. Main floor den/bedroom, laundry are a bonus! Sunken living room with wood fireplace, maple hardwood, upgraded vanities in all bathrooms, some triple pane windows, new HWT and AC! Three beds up with ensuite off primary and walkin closet. Welcome to your new family home! (id:45344)
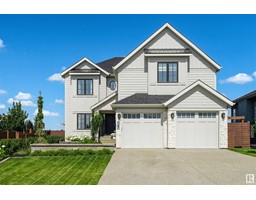
47 Jacobs Cl
St. Albert, Alberta
Welcome to this gorgeous custom built Sarasota Home! Located at the back of the crescent on one of the best family friendly streets, this home sides & backs a walking path & is styled inside & out! The main floor features a front den w/ built-in desk unit, the living room w/ custom gas fireplace wall, central dining space & chef's kitchen w/ beautiful custom cabinetry, gas stove, central island & walk-through pantry. Completing this level is a moody 2 pce bath & mudroom w/ access to your heated double garage. Upstairs hosts the primary suite w/ 5 pce ensuite & walk-in closet, 3 additional bedrooms (2 w/ walk-in closets & one large enough to convert into a bonus room situated over the garage), a 5 pce main bathroom & the laundry room. The private backyard oasis has a full covered deck, pathway to your firepit area and plenty of room to entertain & play! The basement is unspoiled but roughed in for future development. Steps to the private beach w/ lake access, schools, parks, shopping & more, welcome home! (id:45344)
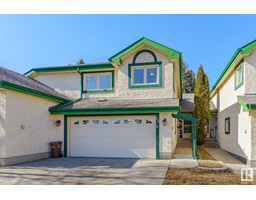
#35 20 Ironwood Pt
St. Albert, Alberta
Wonderful Opportunity to Live in a Solid Community, Easy Lifestyle with Tons of Space. This Lovely 3 level split home is well appointed on all three levels with many loving renovations done over the years. This Home located in Ironwood Point is has a very private location within the complex. Backing onto trees you will love the birds! Formal Front Entryway, four stairs up will lead you to the main living area. Vaulted Ceilings set off this impressive space. Corner Gas Fireplace and large picture window. Traditional Kitchen with White Colonial Cupboards, center island with ample space. Dining Area has plenty of room to stretch out, patio doors lead to the deck. Upstairs are two bedrooms. Master has three piece bathroom (walk in shower). Both bathrooms have been renovated. Laundry located upstairs. Flooring has been replaced. Lower Level:Family Room, 3rd bedroom and three piece bath with a wine making closet. Lots of Storage, AC, new windows, extra insulation,new roof. Garage 20x24. (id:45344)
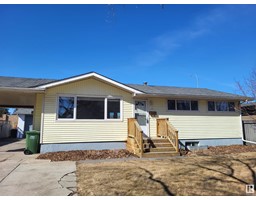
35 Spruce Cr
St. Albert, Alberta
Recently semi remodeled 3 + 1 bedroom and two bath home in desirable Sturgeon Heights St Albert. Fantastic location with numerous schools, Trail systems, Fountain Park Pool and walking distance to downtown St Albert. This location can't be beat. The recent improvements include open concept kitchen, living room, new cabinets , quarts/butcher block countertops ,large island ,new copper light fixtures and flooring throughout the main. The main bathroom has new tile, vanity and fixtures.(50K RENO).The basement has a bedroom, bathroom and family room ideal for playroom/ guest space.The private backyard (backing St Albert trail with a HUGE new privacy wall) faces West and has plenty of room for growing family who could enjoy gardening and Recreation space. There is a huge double detached garage(27x23) which requires some attention but shift your focus on a rebuild to develop an income generating Garden Suite or store your toys. This area has numerous infills and the possibilities are endless. (id:45344)
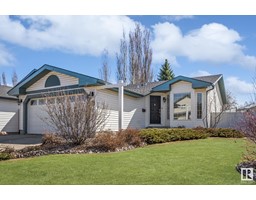
14 Hansen Cl
St. Albert, Alberta
This lovingly maintained, fully finished bungalow is nestled in the mature Community of Heritage Lakes on a quiet street with playgrounds, trails & greenspaces just steps away from the front door. On the main floor, you will find a bright and spacious living room with vaulted ceilings that lead to the open kitchen and dining area with plenty of cupboard and counter space. Down the hall are three good-sized bedrooms including the primary with its own 3 piece ensuite and walk-in closet, plus an additional family bathroom and storage closets. A huge living room and rec space along with a den, third full bathroom, and laundry/storage room complete the basement level. Enjoy the sunny south-facing fully fenced backyard surrounded by well-established trees and shrubs. Its ideal location provides quick access to the Anthony Henday, Edmonton, and convenient amenities of St. Albert Trail. A double attached garage completes this lovely property. (id:45344)
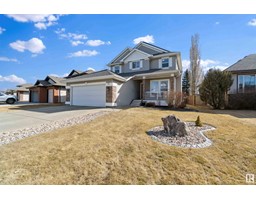
29 North Ridge Dr
St. Albert, Alberta
Welcome to this 2-Storey home boasting over 3000SqFt of developed living space, 3 beds, 3.5 baths & fully finished basement! Upon entering, you're greeted by a spacious foyer adorned w/engineered vinyl plank flooring(2022) flowing seamlessly throughout the home. An open-concept layout creates an airy ambiance, perfect for both relaxation & entertaining. The living room invites cozy gatherings around a fireplace, creating a warm focal point. Adjacent to the living area you will find a completely renovated kitchen(2022). Ascend the staircase to discover the upper level, where three generously sized bedrooms await. Primary suite offers a private retreat, boasting a walk-in closet & a luxurious ensuite. Outside, the landscaped yard completed in 2021 offers a firepit & shed-the perfect backdrop for outdoor enjoyment. Furnace, HWT, A/C & Roof were all done in 2020. Dont forget the 6kW solar array, meaning free A/C all summer! Located close to Ray Gibbon Dr, shopping, parks & more. ALL THIS HOME NEEDS IS YOU! (id:45344)
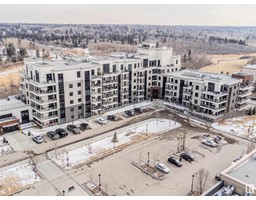
#712 200 Bellerose Dr
St. Albert, Alberta
Welcome to Botanica, in the heart of St. Albert, along Sturgeon River, walking distance to parks, trails, & shopping! This 2 Bed / 2 Bath, 7th Floor Unit, is 1047 sqft (developer measurements), boasting 9 Ceiling & Hardwood Flooring throughout. KITCHEN includes Stainless Steel Appliances, Quartz countertops, upgraded pantry with pull out shelves, soft close drawers, under cabinet lighting, island eating bar. Dining area with custom ceiling fan. Living Room with Electric Fireplace & Tile Surround. PRIVATE COVERED BALCONY, NW facing, with retractable screen & BBQ gas line. Primary BEDROOM with WALKTHROUGH CLOSET with organizers, spacious 5 PC BATH with HEATED FLOOR, Double Sinks, OVERSIZED Shower & deep Soaker Tub. Opposite side of unit includes 2nd BDRM, Main Bath with Large Shower, In Suite Laundry. Central A/C. Underground parking stall with wall storage, & large storage cage close to entrance. Building amenities include fitness center, rooftop terrace, social rooms, & guest room. Your next HOME! (id:45344)
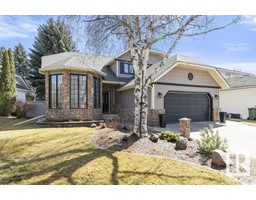
61 Piedmont Cr
St. Albert, Alberta
Situated on one of the most sought after streets in desirable PARKWOOD, welcome to 61 Piedmont! This home has seen many recent renovations including: Brand new DREAM KITCHEN w/HUGE ISLAND, Built in oven, GRANITE countertops, tile backsplash - honestly looks like it's out of a magazine! Gorgeous HARDWOOD floors extends throughout the main & second floor, updated paint, fixtures, shingles (2013) & WINDOWS (except front living room and dining room) This home has a great functional layout with a front formal living room & dining room, OPEN CONCEPT great room with the kitchen & a bright and sunny eating nook! Completing the main floor is a half bathroom & MAIN FLOOR LAUNDRY. Upstairs there are 3 bedrooms & a main 4pce bathroom. The primary suite has a romeo/juliet balcony, WALK IN CLOSET & 4 pce ENSUITE. The FULLY FINISHED basement has brand new carpet, TWO additional bedrooms, storage room & 3pce bathroom. The curb appeal is just as stunning as the interior with a pristinely manicured yard! (id:45344)
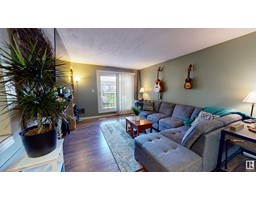
#301 49 Akins Dr
St. Albert, Alberta
TOP FLOOR 2 bedroom condo in Acadia Terrace. This 906 sqft single level apartment features an open floor plan with the large & bright living room with a beautiful stone feature wood fireplace & California knock down ceilings. The dining area overlooks the long kitchen with plenty of cupboard space. Down the hall are 2 bedrooms including the large primary bedroom w/ a walk thru closet to the 4 pce updated bathroom. There is a large & convenient storage room off the front entry. The balcony gets some nice sunny views & hosts the mechanical room. The common laundry is located down the hall with updated machines. This unit comes with an assigned parking stall and the complex allows pets with Board approval. Located very close to many amenities, schools, public transportation and some great Akinsdale parks! (id:45344)
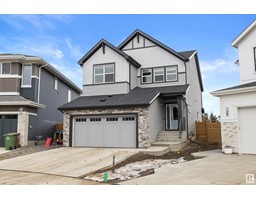
36 Jennifer Cr
St. Albert, Alberta
Welcome to this CUSTOM HOME w/over 3300sqft of living space, 4 bedrooms, 3.5 baths in St Albert's only LAKE COMMUNITY, on large CORNER PIE LOT. Home has upgraded finishes, maple railing, central A/C, Tankless HW, upgraded closet shelves & large CUSTOM 2-TIERED DECK w/Pergola in a fully fenced yard. Living & dining spaces fuse seamlessly into the CHEFS KITCHEN, ideal for entertaining features upgraded Gas Range, 2 tone ceiling height cabinetry, luxurious upgraded quartz countertops & an BUTLERS PANTRY + second corner pantry. Living room features electric fireplace and mantle that creates a cozy ambiance. Travelling upstairs, discover the large bonus room, laundry room, stylish full bath, & 3 spacious bdrms w/built-in bookshelves, Primary suite is a bright oasis w/a modern ensuite bath, 2 sinks & an OMG CUSTOM CLOSET w/Lighted MAKEUP DESK. All this & a FULLY FINISHED BASEMENT w/WET BAR, TV feature wall, full Bath & 4th bedroom. Double attached/TANDEM(34' deep) GARAGE has H/C taps, gas-line & floor drain. (id:45344)
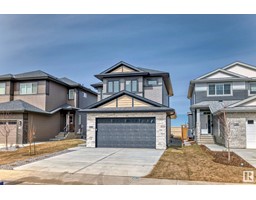
34 Edgefield Wy
St. Albert, Alberta
Welcome to Erin Ridge North, a premium build by Dynasty Builders. This brand new, approximately 1600 sqft 2 storey with double attached garage is perfect. Main level complete with engineered hardwood and ceramic tile. Large windows on the main offering an abundance of natural light. Gorgeous kitchen features beautiful cabinetry, quartz counters, centre island and pantry. Spacious dining area leading out to the deck and landscaped yard. Enjoy the cozy living room while sitting by the warm fireplace, the perfect space to relax or entertain. Powder room and mudroom complete the main level. Upstairs features 3 bedrooms, 4-piece bath and laundry. Large primary bedroom offers a gorgeous 3-piece ensuite with custom walk-in shower and walk-in closet with custom built-in shelving. The unfinished basement awaits your personal touch. Dynasty builds to the highest standard with nothing but top quality finishes. Appliance credit included and landscaping done. Located close to all major amenities. (id:45344)
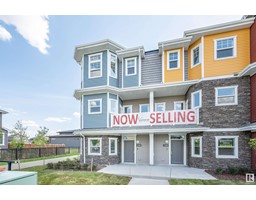
#37 150 Everitt Dr
St. Albert, Alberta
Location, Location! Fronting walking trail! Welcome to this 2 bedroom unit at Valencia on the Park! As you enter the main floor from your fenced in yard, you'll love the Heated floors & large windows. Upstairs you will love the 9 Ft Ceilings and open concept feel. Gourmet kitchen with Stainless appliances, Large island, Quartz counters a deck off the kitchen equipped with Gas line. A dining room and open concept family room along with another deck perfect for evening sunsets! Upstairs has 2 Master Suites with 2 Ensuites, one a 3 pc and the other a 4 pc, walk in closets and an abundance of windows! Valencia on the park is Pet Friendly, walking distance to Trails, Coal Mine Park, Shopping, Schools and almost direct access to the Trail! Welcome Home (id:45344)
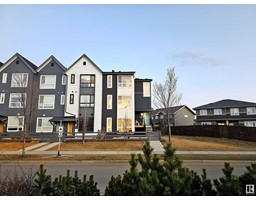
#15 100 Jensen Lakes Bv
St. Albert, Alberta
Sweeping FULLY UPGRADED 4 Bed/4 Bath luxury beach house, with DBL ATTACHED GARAGE & oversized private driveway, located MERE STEPS from the lake in the heart of Jensen Lakes. Tucked away at end of development, SIDING GREEN SPACE and closest to waterfront, this expansive 1,880+ sq. ft floorplan represents crown jewel of development. Designer finishes incl. airy 9' ceilings, AC, blonde European longboard flooring & large windows throughout. Entry level boasts a tranquil front den/bedroom w/ 3 pc ensuite and access to a fully finished DBL ATTACHED GARAGE & access to one of TWO PRIVATE PATIOS. Main floor includes OVERSIZED KITCHEN w/ crisp white cabinetry, S/S appliances, quartz countertops, and large central island that overlooks inviting dining space and large living room. The third floor hosts a primary retreat w/4-pc ensuite & walk in closet, laundry, 2nd & 3rd bedrooms, & 4-pc main bathroom. Maintenance free living allows you to spend all your time at the beach & enjoying all the shops, and eateries. (id:45344)
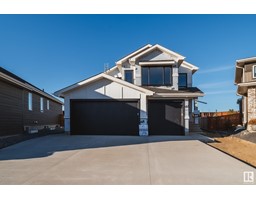
50 Roberge Cl
St. Albert, Alberta
Welcome to Riverside in St Albert and another SamTon Homes masterpiece! Fully finished 4/5 bedroom, 3.5 bathroom, BONUS room 2 Storey with TRIPLE attached garage and IMMEDIATE possession on one of the biggest lots in Riverside! Spacious front entry with stunning staircase complete with Iron rail, office OR 5th BEDROOM, luxury vinyl plank, open concept kitchen with all appliances, tonnes of cabinet space, walk thru pantry, Island complete with quartz countertops! Living room with big bright windows , gas fireplace and dining area! Upper level features stunning bonus room over garage, full laundry room with sink, Primary bedroom with walk in closet and spa like ENSUITE. 2 additonal bedrooms, 4 piece bathroom and linen closets complete the upstairs. Basement is fully finished with 4th bedroom, full bathroom , work out space, second living room , storage room and utility room. Huge PRIVATE backyard with DECK waiting for your final touches and NO neighbours directly behind you. Close to shopping! (id:45344)
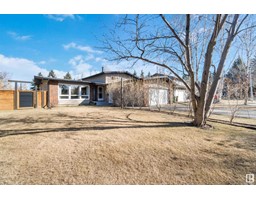
69 Lancaster Cr
St. Albert, Alberta
St.Albert Gem! BACKING ON PARK with trails in all directions and WALKING DISTANCE to all levels of schooling. GORGEOUS RENOVATIONS and updates throughout! Living room is FILLED WITH NATURAL LIGHT through the Triple pane windows. ENTERTAINERS KITCHEN features floor to ceiling cabinets, XL island, AMAZING STORAGE in all the pot and pans drawers and view of the yard. Spacious dinette with corner windows ALL ON HARDWOOD FLOORS. Primary bedroom with walk in closet and UPDATED ENSUITE with shower tower and frameless glass. DOUBLE SIZE BEDROOM 2 with cork flooring throughout upstairs. MODERN AND CLEAN LINES in the bathroom full bathroom adjacent. Down a few steps to living room with WOOD FIREPLACE and space to relax. Laundry room plus a half bath, next to bedroom with a second set of steps to rear yard. BASEMENT IS FULLY FINISHED with a rec room, Bedroom and a full bath. YARD IS FULLY LANDSCAPED with new fence, sprawling deck, hot tub, and READY FOR SUMMER DAYS. 22x24 Garage is INSULATED. Move in Ready!!! (id:45344)
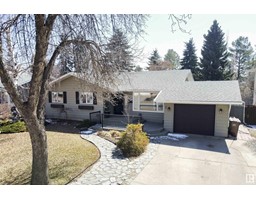
7 Lancaster Cr
St. Albert, Alberta
A maintenance free deck welcomes guests to this AMAZING BUNGALOW BACKING GREEN SPACE. The entrance opens to a formal living room w/ hardwood flooring that sweeps through most of the main floor. The sunken living room has large windows & is overlooked by the flex room in the back. The KITCHEN WAS RENOVATED a few years ago w/ loads of cabinets, a large pantry wall, eating bar island, open shelving & s/s appliances. The dining room has built-in cabinetry & garden doors to the LARGE SOUTH FACING DECK. The flex space is perfect for an office, sitting area or informal dining. The second bedroom is very large & across the hall from a 3pce bath w/ a large shower. The primary suite has a 3PCE ENSUITE that includes a tub. The basement has a family room, den, 2 large bedrooms w/ walk-in closets, a 3pce bath & a laundry room w/ cabinetry/sink. The backyard is sensational & has access to the PARK BEHIND. A single attached garage completes this beautiful home! (id:45344)
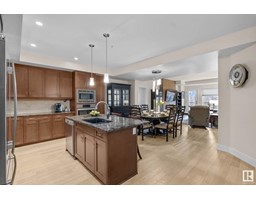
#305 200 Bellerose Dr
St. Albert, Alberta
Welcome to LUXURY LIFESTYLE LIVING at THE BOTANICA! DOUBLE GARAGE included with this 2-bedroom, 2-bathroom unit with amazing private views of ravine & abundance of charm! Enjoy all in-complex amenities, gym, social room, rooftop terrace, guest suite & more! Spacious open concept design boasting 1676 SQ FT of LIVING SPACE by builder (Balcony 282 SQ FT). This outstanding unit showcases welcoming foyer, 9ft ceilings, storage, upscale lighting & feature wall tiled fireplace in great room. Full width extended deck with breathtaking views & BBQ gas line is your new place for tranquility. Exceptional kitchen showcases eat-on center island, abundance of cabinetry, mosaic tile backsplash & upscale appliances including induction cook top & wall oven w/microwave. Spacious owners suite w/ravine view is complimented with walk-thru WIC to luxurious 5pc ensuite boasting soaker tub, heated floors, dual sinks & tiled/glass shower. Nicely sized junior room & additional 3pc bath.Welcome home! (id:45344)
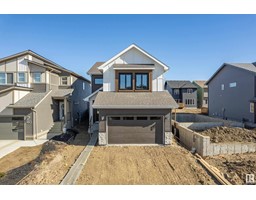
42 Riverhill Cr
St. Albert, Alberta
Riverside Beauty! 2 story home built by URBANAGE HOMES INC!! Home features upgraded exterior hardie siding and stone accent finishes. The home has 3 bedrooms + two 5 piece bathrooms, two piece bathroom, a bonus room, an electric fireplace, quartz, a spacious master bedroom with an elegant ensuite w/free standing tub! Designated mudroom/walk through pantry, with 9' basement, hot water on demand and includes a pressure treated deck. Just minutes away from Big Lake and Lois Hole Provincial Park. Riverside is home to acres of lush forest and countless walking trails. Close to all the amenities and conveniences. Sought after neighborhood! (id:45344)
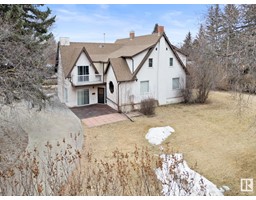
25 Sunnyside Cr
St. Albert, Alberta
WOW!! Rare opportunity to own one of St. Albert's original farmhouses right in the city! 3188 sq. ft., 5 bedrooms, 4 bathrooms. Enjoy the stunning high ceilings with crown moldings and gorgeous chandeliers. Large living room w. fireplace and hardwood floors. Large dining room with French doors, large windows, moldings, etc. is a conversation piece! Big country kitchen has been replaced in modern history. Sunken family room added in the eighties. Primary bedroom on its own level with vaulted ceilings, walk-in closet, 4 piece ensuite, and balcony overlooking the grounds. Two high eff. furnaces (20), hot water tank ('22) Newer shingles. Lot is approx 2687 sq. meters, zoned RF1 w. possibilities for duplex, garage suite, secondary suite, garden suite... with city approval (id:45344)
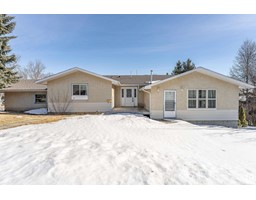
26 Louisbourg Pl
St. Albert, Alberta
Limitless in Lacombe! Welcome home to this fantastic real estate opportunity!! You'll be thanking your lucky stars for years to come by acquiring this unique hill side walkout bungalow with a LEGAL SUITE. The upper and lower levels have their own access, driveways and municipal addresses. You will enjoy ample living space as well, since it is a 1969 sq. ft. bungalow! The main floor features a balcony of the family room area. The garage is very much oversized at 25' x 30', has gas and power and is all setup for a heater with chimney in place. Upgrades include: newer shingles, Furnace and Hot water tank. Beautiful location close to all the amenities and conveniences the city of St Albert has to offer! (id:45344)
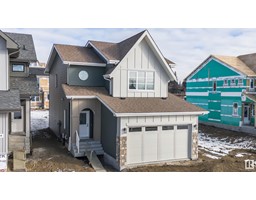
50 River Hill Cr
St. Albert, Alberta
Stand out amongst the crowd in Riverside with this beautifully located custom 2 story home built by URBANAGE HOMES INC!! This gem features upgraded hardie siding w/stone accent exterior finishes to create an absolutely gorgeous front elevation. The home has 3 bedrooms + 3 bathrooms, a bonus room, an electric fireplace, quartz, a spacious master bedroom with a nice sized elegant ensuite w/free standing tub! It has a designated mudroom/walk through pantry, with 9' basement, a pressure treated deck and even triple pane windows! Just minutes away from Big Lake and Lois Hole Provincial Park. Riverside is home to acres of lush forest and countless walking trails. Close to all the amenities and conveniences your heart would desire! You'll just love it here!! (id:45344)
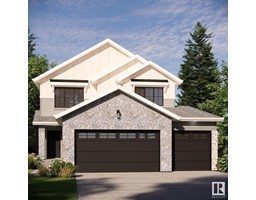
46 Redwing Wd
St. Albert, Alberta
Pictures are from similar home. Its the Bodacious Brooks Design by award winning home builders UrbanAge Homes! Its now available for purchase in Riverside St. Albert!! This new home is to be situated on a southwest facing backyard overlooking trees. You'll love the planned hardie and stone exterior finishes! Come enjoy all that this 2859 sq.ft custom 2 Storey w/oversized triple garage equipped with 200 amp service has to offer. The unrelenting Wow Factor continues with 13' island, feature walls, butler pantry, 8 interior doors, wide plank hardwood, walk through mudroom pantry, gas fireplace w/plaster set in an arch design, an upper bonus room, a free-standing tub w/ stylized shower and glass surround, completely solar and EV ready, an in-house sound system, deck w/aluminum rail and upgraded overhead doors!. Lock in the pricing today, it will be one of your finest acquisitions! Riverside is home to acres of lush forest and countless walking trails. Just minutes away from all conveniences and amenities!! (id:45344)
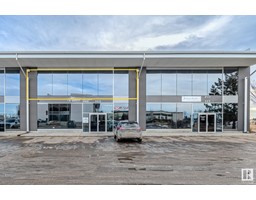
#205 125 Carleton
St. Albert, Alberta
Open space - window wall. Awaits your design plan. (id:45344)
St. Albert FAQs
The easiest and most reliable way to purchase a home in St. Albert is through a trusted realtor. Ideally, someone who is highly familiar with the area and can make recommendations based on first-hand knowledge and experience. My family and I have called St. Albert home for many years. I’d love to help welcome you to the community and make your move to St. Albert as smooth and enjoyable as possible. There are about four steps that will take place when purchasing your St. Albert home:
- Needs assessment – We will sit down and have a conversation to determine your goals as a buyer. A well-informed decision is based on many factors, including your lifestyle, career, family and finances. This will help me find the right homes that suit your lifestyle.
- Search & Viewings – Based on your needs assessment, I will carefully comb through the St. Albert housing market and find homes that may be a good fit. I will arrange viewings for the homes you are interested in and walk you through.
- Making the purchase – Once you have decided to make the purchase, I will help you negotiate the right price, terms and conditions.
- Post-Purchase – Our relationship doesn’t end after your possession date. I will ensure you continue to have everything you need following your purchase, including storage and moving services, address changing services, contractors and more.
To get started or even to just ask a question, please contact me anytime.
St. Albert is on the Sturgeon River and is just minutes outside of northwest Edmonton. As the name presumes, the St. Albert trail offers an easy flow from Edmonton into St. Albert.
Single-family homes in various styles are the most common housing type in St. Albert. However, this city prides itself on the diversity of its neighbourhoods and has the right build for every type of buyer. Although single-family homes are the most prevalent, housing styles such as condos, apartments and townhouses can also be found throughout.
Many residents are drawn to St. Albert for its beauty, security and convenience. The city encourages a healthy, family-friendly lifestyle with plenty of green spaces and parks, recreational opportunities, and local amenities. St. Albert is often known for having the comfort of a small town with the convenience of a major city.
St. Albert prioritizes education for its residents. Elementary, junior high and high school education is available through the Catholic and Francophone school boards, and St. Albert Public School District. The existing school sites map and future school sites map offer a breakdown of the schools located in each area of the city.
Living in the St. Albert community
St. Albert provides a well-balanced combination of liveliness and community engagement with comfort and tranquillity. Residents enjoy a wide range of festivals, boutiques and coffee shops in the downtown core without the hustle and bustle of a larger city.
St. Albert is a walkable city that is largely connected by the Red Willow Trail System. The system covers 99.5 kilometres, stretching down the river valley and connecting St. Albert’s neighbourhoods, urban areas and major parks. The trail can be utilized through walking, running, cycling, or in-line skating.
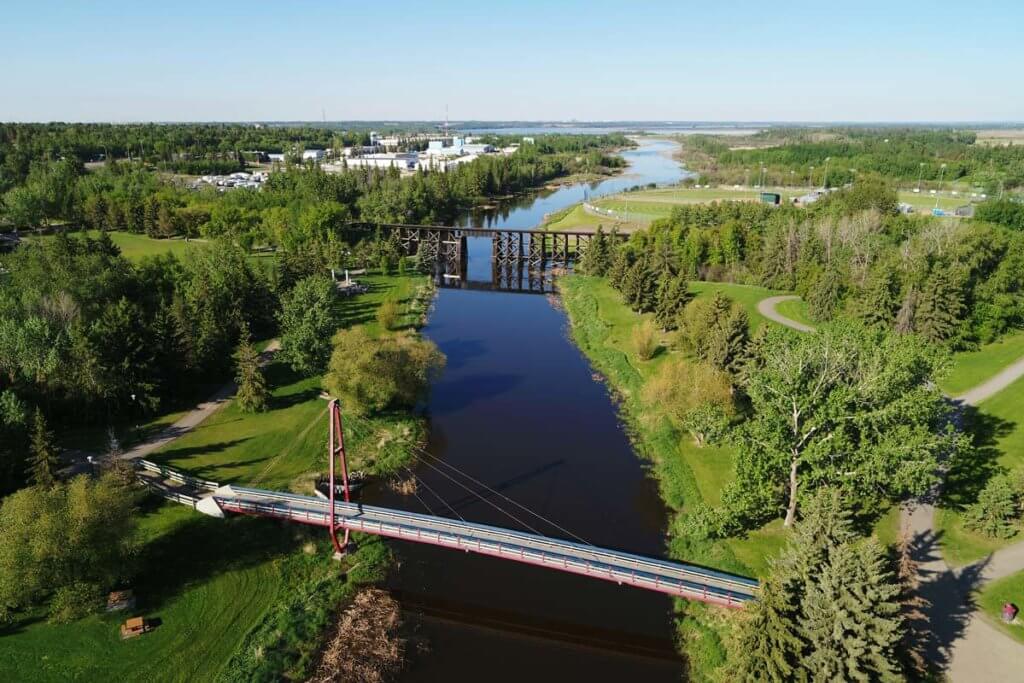
Helpful links and resources for moving to St. Albert
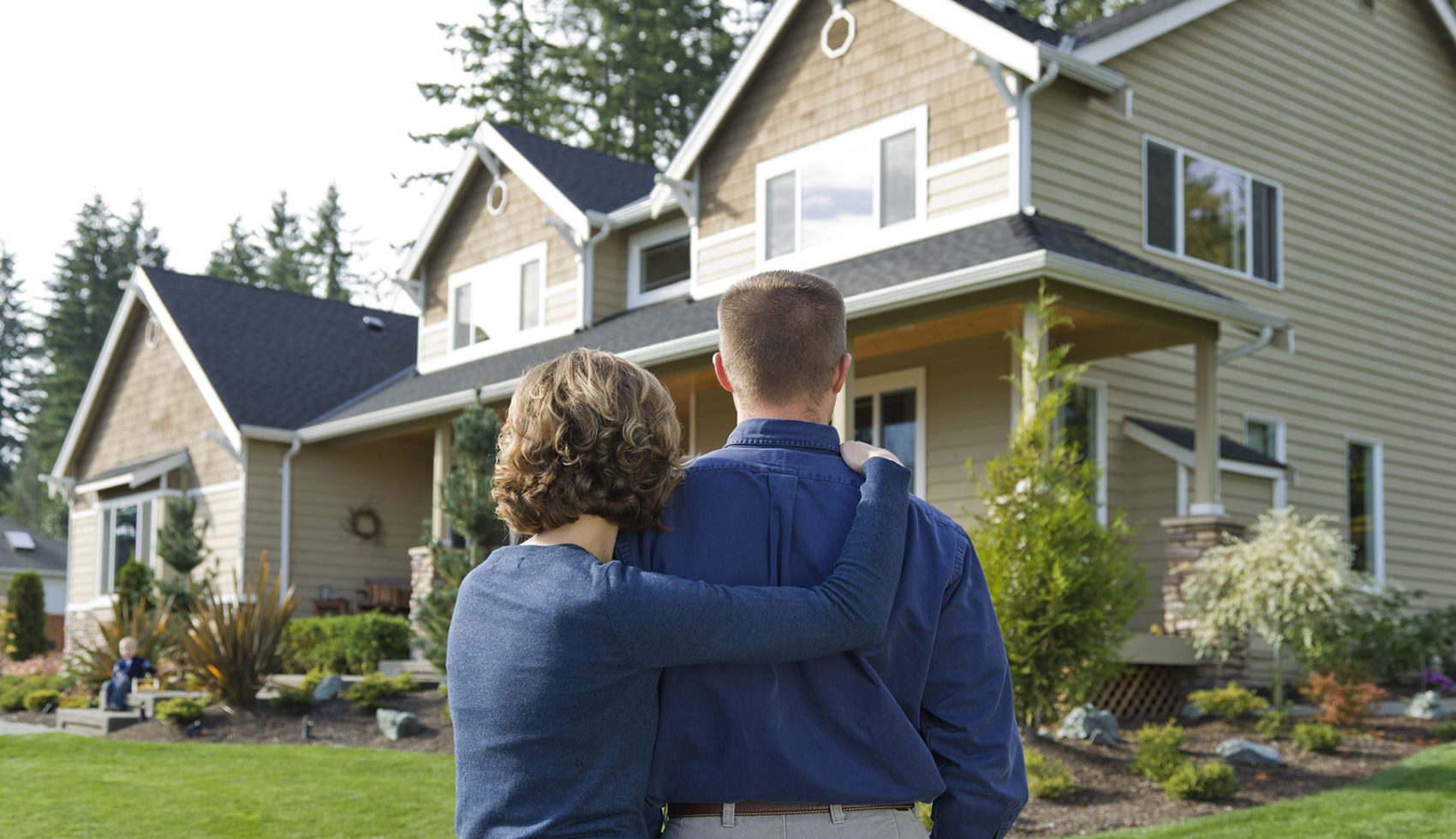
Let us help start your journey today
Whether you’re looking to buy, sell, or just learn more about the process, our team is always happy to help. Get in touch today.