About St. Albert
Originally settled as a Métis community, St. Albert is now the second-largest city in the Edmonton Metropolitan Region. It is often sought after for its beauty, rich history, wide array of arts, and vibrant culture. The well-planned neighbourhoods, abundant community services, and recreational opportunities provide residents with the comfortable feeling of a secure small town with the liveliness and convenience of a major city. In 2019, Macleans ranked St. Albert as the #1 community to live in Alberta.
I've called St. Albert home for many years
I’m proud to say St. Albert is where my family and I call home. I’ve raised my two sons here, and have gotten to know the community through years of coaching hockey, community initiatives and volunteer activities. It’s a wonderful place to live, work and serve. I’d love to welcome you to the community by helping you find the right home for you.
Get tailored updates on new listings in St. Albert!
Sit back and let us do the work! We can customize real estate updates to your search criteria and deliver them to your inbox so you don’t have to keep checking MLS.
Real Estate Statistics
Average price:
$464k
Highest price:
$2.7M
Avg. Price/SQFT:
$296
Lowest Price:
$95.9K
Total Listings:
311
Neighbourhoods
A home for everyone
St. Albert offers a wide range of housing options to suit the lifestyles of all buyers. Discover downtown condominiums in the city’s core, modern two-storey builds, and ranchers and bungalows in mature, tree-lined neighbourhoods.
The city of St. Albert heavily emphasizes an enjoyable quality of life for its residents by providing abundant recreation and social opportunities, strong education, community support, arts and cultural experiences, and more.
St. Albert Real Estate Listings
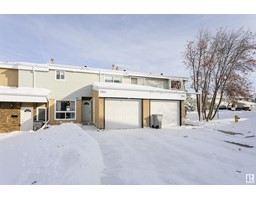
164 Grandin Vg
St. Albert, Alberta
ABSOLUTLEY CHARMING! This beautifully RENOVATED townhome is quietly nestled in the highly desirable community of Grandin. This 1253 sqft 3 bed unit features a large open living room with no shortage of natural light. Freshly painted through out W/ updated fixtures. Dark Kitchen W/ espresso shaker cabinets, sleek handles, Laminate counter tops & White appliances. Brand new LUXURY vinyl plank throughout the main floor. Upstairs discover NEW carpet and a spacious master retreat fit for a king bed. Offering a ceiling fan & walk through mirrored double closets leading to a contemporary 2 pce ensuite. There are 2 more sizeable bdrms with ample storage. The 4 pc bath Features modern vanity, built in corner storage shelf & SOAKER TUB W/ tiled surround. Outside you'll find a private back yard W/ an 18x11 COMPOSITE deck. Conveniently situated in walking distance to schools, downtown st.albert, Farmers market, Lions park, Ravine walking trails & more. This MOVE IN READY home can offer a superb quality of life! (id:45344)
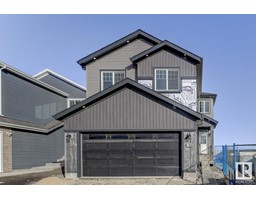
56 Edgefield Wy
St. Albert, Alberta
If looking for MAGICAL, look no further! This 2400+sqft open to above home backing a future potential school /w a partially fenced backyard will leave you breathless! KLAIR CUSTOM HOMES continues to offer value through quality &upgrades that are second to none! This 2 story VAULTED plan offers INCLUDED APPLIANCES (upgraded gas cook top &built in oven), gas fireplace, roughed in central vac & roughed in security system. Walk through pantry, upper level bonus rm, open stairs design /w sight lines to all things outdoors thru a two story wall of windows! Main flr den &upper level bonus rm! Lrg secondary bdrms (1 with a w/i closet) &an owners suite /w a glorious amount of versatile & unique storage! Gas BBQ hook up, ceiling details, AB New Home Warranty &all the systems & processes in place to offer seamless ownership over time! Builder pays landscaping deposit & offers 2k credit toward backyard/landscaping improvements! RPR with compliance & double ovrsd garage! Close to all things convenient. Make it yours! (id:45344)
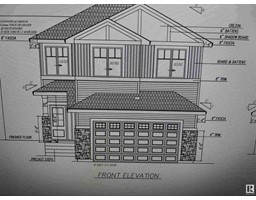
104 Edgefield Wy Nw
St. Albert, Alberta
Welcome to your custom built 2392 sqft 2-storey home in Erin Ridge North. The home boasts ceramic tiles on the main floor and carpet on the upper floor. There is a separate side entrance to the basement. The attached oversized double garage is drywalled, taped and painted for you. There's a mudroom off the garage entrance featuring custom cabinetry and storage area, walk-thru pantry which leads to the functional kitchen c/w quartz countertops, subway backsplash, huge island and complete SS appliance package. There's also a den/bedroom on the main floor with a 3-piece bathroom. Upstairs is where you will find 4-bedrooms. The primary features a spa inspired 5-piece ensuite and massive walk-in closet. Don't forget the bonus room and laundry room both located on the upper floor. Still time to select your finishing colors and finishings. Make Erin Ridge North a place to call home. (id:45344)
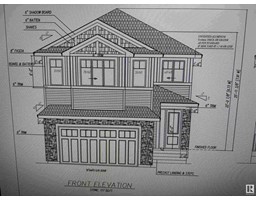
106 Edgefield Wy Nw
St. Albert, Alberta
Welcome to Erin Ridge North and your new custom built 5-bedroom 2-storey home. Featuring over 2300 sqft of living space. The home boasts a main floor den/bedroom c/w a 3-piece bathroom. The entire main floor is adorned with high end ceramic tiles while the upstairs has carpet. Walking in from the oversized attached double garage you are greeted by the custom mudroom c/w custom storage areas. The walk-thru pantry leads you to your custom kitchen with quartz counter tops, subway backsplash, functional island and full SS appliance package. Upstairs is where you find 4-bedrooms and a bonus room too. The primary features customized ceiling lighting, 5-piece spa inspired ensuite and a huge walk-in closet. There is a separate side entrance to your basement that awaits your finishing touches. The builder builds a deck c/w gas line for your summertime BBQ's. The garage heater is roughed in for you. Still time to choose your finishing touches. Make this one your forever home. (id:45344)
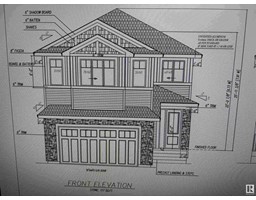
72 Edgefield Wy Nw
St. Albert, Alberta
Welcome to Erin Ridge North. This 2 storey custom built 5-bedroom home awaits your finishing touches. With over 2400 sq ft of executive living, this home is looking for its new family to move in. Stylish ceramic tiles adorn the entire main floor and carpet is used on the upper floor. There is a bedroom and 3-piece bathroom on the main floor. When you enter from your completed oversized attached double garage, you are greeted by custom bench and storage in the massive mudroom you go into the walk thru pantry leading you to a functional kitchen c/w island, quartz counter tops and a full SS appliance package are included. Upstairs boasts 4 additional bedrooms. The primary boasts a 5-piece ensuite and huge walk-in closet. There is also a separate side entrance leading to your 9' high basement. Gasline to the deck too. The garage is roughed in for a heater and has a cold-water tap. Make this one your forever home. (id:45344)
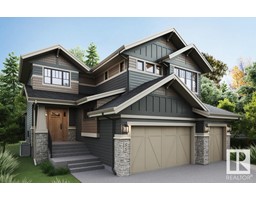
53 Jubilation Dr
St. Albert, Alberta
Brand new Urbis masterpiece! The open foyer welcomes you to this opulent 2 story home that offers almost 4400 sqft of lake-house style living. Dedicated 4 bedrooms can be extended to 5 if needed. Amazing kitchen offers 9' island, walkthrough pantry, large dinette and anchors the living room with stone f/p. All this under 9' ceilings. The main floor also features a home office, powder room, access to the large rear deck and a mudroom that takes you to the triple garage! Upstairs is home to the vaulted primary suite which is massive and complemented with a 5 piece ensuite & w/i closet. Two more bedrooms, 5 piece bathroom, laundry room and bonus room round out this level. Fully finished basement provides a rec/family area with f/p and bar. You will also enjoy another bedroom, exercise room, 4 piece bathroom and generous basement storage. This lot backs onto walking paths and is close to the lake/beach. Completion of this new home expected May 2024. Photos shown are renderings. (id:45344)
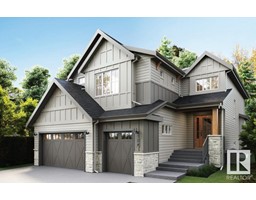
51 Jubilation Dr
St. Albert, Alberta
Brand new Urbis masterpiece! The open foyer welcomes you to this opulent 2 story home that offers almost 4500 sqft of farm-house style living. Dedicated 4 bedrooms can be extended to 5 if needed. Amazing kitchen offers 9' island, walkthrough pantry, large dinette and anchors the living room with gas f/p. All this under 9' ceilings. The main floor also features a home office, powder room, access to the large rear deck and a mudroom that takes you to the triple garage! Upstairs is home to the vaulted primary suite which is massive and complemented with a 5 piece ensuite & w/i closet. Two more bedrooms, 5 piece bathroom, laundry room and bonus room round out this level. Fully finished basement provides a rec/family area with f/p and bar. You will also enjoy another bedroom, exercise room, 4 piece bathroom and generous basement storage. This lot backs onto walking paths and is close to the lake/beach. Completion of this new home expected June 2024. Photos shown are renderings. (id:45344)
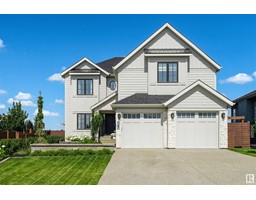
47 Jacobs Cl
St. Albert, Alberta
Welcome to this gorgeous custom built Sarasota Home! Located at the back of the crescent on one of the best family friendly streets, this home sides & backs a walking path & is styled inside & out! The main floor features a front den w/ built-in desk unit, the living room w/ custom gas fireplace wall, central dining space & chef's kitchen w/ beautiful custom cabinetry, gas stove, central island & walk-through pantry. Completing this level is a moody 2 pce bath & mudroom w/ access to your heated double garage. Upstairs hosts the primary suite w/ 5 pce ensuite & walk-in closet, 3 additional bedrooms (2 w/ walk-in closets & one large enough to convert into a bonus room situated over the garage), a 5 pce main bathroom & the laundry room. The private backyard oasis has a full covered deck, pathway to your firepit area and plenty of room to entertain & play! The basement is unspoiled but roughed in for future development. Steps to the private beach w/ lake access, schools, parks, shopping & more, welcome home! (id:45344)
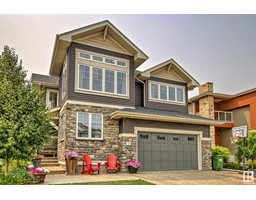
10 Elaine St
St. Albert, Alberta
Absolutely stunning 2606 sq ft 2-storey former showhome w/ a FF basement located in the family friendly neighbourhood of Erin Ridge North, within steps to a k-6 school(Lois E Hole). Exquisite main floor offers soaring ceilings with a chefs dream kitchen, huge island, top of the line stainless steel appliances, quartz counter tops & hardwood flooring. Large dining area, bright and spacious living room with an amazing tile surround FP, main floor office and a flex room. The upper level offers a bonus room & 3 large bedrooms including the primary suite complete with a walk in closet and beautiful en suite. Get ready to entertain in this incredible basement with a full bar, theatre room w/ surround sound, 9' ceilings and in floor heat. This home has it all: sonos system, heated double attached garage w/ epoxy flooring, and LED lights on every level of the exterior. Private yard backing onto a park, 3 season room, and a very quiet street. Surrounded by amenities this is the perfect family home in St Albert! (id:45344)
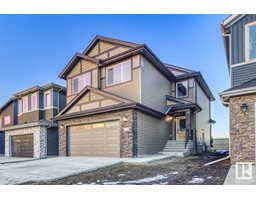
52 Edgefield Wy
St. Albert, Alberta
Stunning almost 2350 sqft 2story is built/w quality craftsmanship &fine finishing including luxurious vinyl plank, lush carpet, custom tile work, upgraded light pkg, rod iron railing &open to above design with complete custom vault sprawling throughout 2nd level! The classic kitchen boasts cabinetry that extends to ceiling/w crown molding, softclose drawers& fronts, spacious walk thru pantry with custom coffee bar, lrg islnd &expansive counter space plus stainless appliance package that includes a B/I GAS cooktop, B/I oven, B/I microwave &modern hood fan. Adjacent family rm boasts cozy fireplace flanked by custom wall and fireplce details. Main flr is complete with mudrm &spacious 2 story foyer extending to the glorious upper level vault! 3 bedrooms each with a walk in closest! In addition, the luxurious owners suite boasts a tray ceiling &spa like 5pc ensuite! Oversized garage! Tech space! Partially fenced w/gas line to your already built deck! Enjoy living &entertaining in this perfect family home! (id:45344)
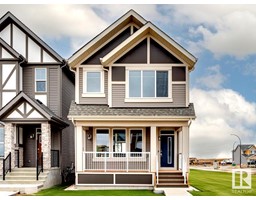
56 Nettle Cr
St. Albert, Alberta
Introducing Opus 20 by Jayman Builta sophisticated retreat featuring 3 bedrooms and 2.5 baths exuding modern elegance. The kitchen showcases stainless steel appliances, a spacious island, stone countertops, and a seamless transition into the dining and living spaces. Venture upstairs to discover a spacious bonus room, ideal for entertainment or relaxation. Two meticulously designed bedrooms offer comfort, while the primary suite boasts a roomy walk-in closet and a luxurious ensuite with contemporary fixtures. Effortlessly control your space with smart home technology, and embrace sustainability with solar panels and triple pane windows, reducing your carbon footprint. Opus 20 epitomizes thoughtful design, elevating everyday living with its open-concept layout, abundant natural light, and a harmonious fusion of style and functionality. Step into Opus 20, where exceptional living awaits. (id:45344)
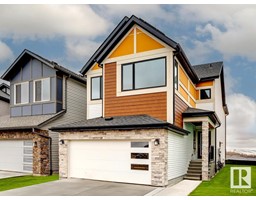
55 Nettle Cr
St. Albert, Alberta
Welcome to the Karma 24 by Jayman Homes, a sophisticated 2-story residence spanning 2272 sq ft. This elegant home features 3 beds, 2.5 baths, and a 2-car attached garage. The central kitchen with a walkthrough pantry is a culinary haven, while the upper-level laundry room adds convenience to your daily routine. The master suite offers a private retreat with an ensuite bathroom, complemented by two additional bedrooms for guests or a home office. The open-to-above staircase creates a spacious and grand atmosphere, enhanced by abundant natural light. With smart home technology, you control your space effortlessly. Plus, embrace sustainability with solar panels and triple pane windows, reducing your environmental impact. With modern finishes and thoughtful design, Karma 24 redefines contemporary living. (id:45344)
St. Albert FAQs
The easiest and most reliable way to purchase a home in St. Albert is through a trusted realtor. Ideally, someone who is highly familiar with the area and can make recommendations based on first-hand knowledge and experience. My family and I have called St. Albert home for many years. I’d love to help welcome you to the community and make your move to St. Albert as smooth and enjoyable as possible. There are about four steps that will take place when purchasing your St. Albert home:
- Needs assessment – We will sit down and have a conversation to determine your goals as a buyer. A well-informed decision is based on many factors, including your lifestyle, career, family and finances. This will help me find the right homes that suit your lifestyle.
- Search & Viewings – Based on your needs assessment, I will carefully comb through the St. Albert housing market and find homes that may be a good fit. I will arrange viewings for the homes you are interested in and walk you through.
- Making the purchase – Once you have decided to make the purchase, I will help you negotiate the right price, terms and conditions.
- Post-Purchase – Our relationship doesn’t end after your possession date. I will ensure you continue to have everything you need following your purchase, including storage and moving services, address changing services, contractors and more.
To get started or even to just ask a question, please contact me anytime.
St. Albert is on the Sturgeon River and is just minutes outside of northwest Edmonton. As the name presumes, the St. Albert trail offers an easy flow from Edmonton into St. Albert.
Single-family homes in various styles are the most common housing type in St. Albert. However, this city prides itself on the diversity of its neighbourhoods and has the right build for every type of buyer. Although single-family homes are the most prevalent, housing styles such as condos, apartments and townhouses can also be found throughout.
Many residents are drawn to St. Albert for its beauty, security and convenience. The city encourages a healthy, family-friendly lifestyle with plenty of green spaces and parks, recreational opportunities, and local amenities. St. Albert is often known for having the comfort of a small town with the convenience of a major city.
St. Albert prioritizes education for its residents. Elementary, junior high and high school education is available through the Catholic and Francophone school boards, and St. Albert Public School District. The existing school sites map and future school sites map offer a breakdown of the schools located in each area of the city.
Living in the St. Albert community
St. Albert provides a well-balanced combination of liveliness and community engagement with comfort and tranquillity. Residents enjoy a wide range of festivals, boutiques and coffee shops in the downtown core without the hustle and bustle of a larger city.
St. Albert is a walkable city that is largely connected by the Red Willow Trail System. The system covers 99.5 kilometres, stretching down the river valley and connecting St. Albert’s neighbourhoods, urban areas and major parks. The trail can be utilized through walking, running, cycling, or in-line skating.
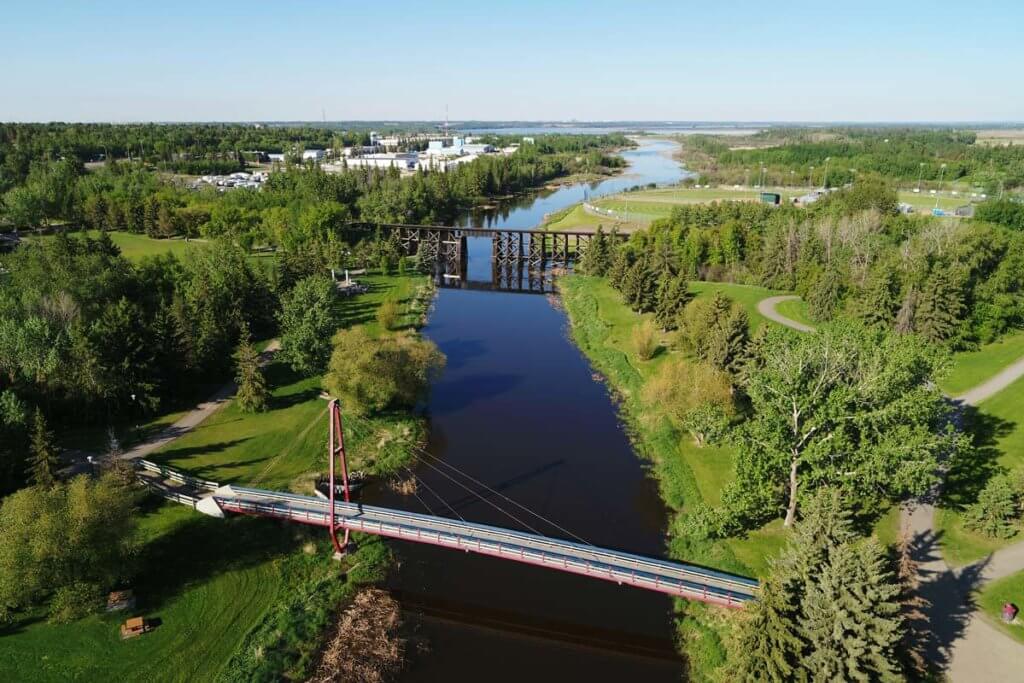
Helpful links and resources for moving to St. Albert
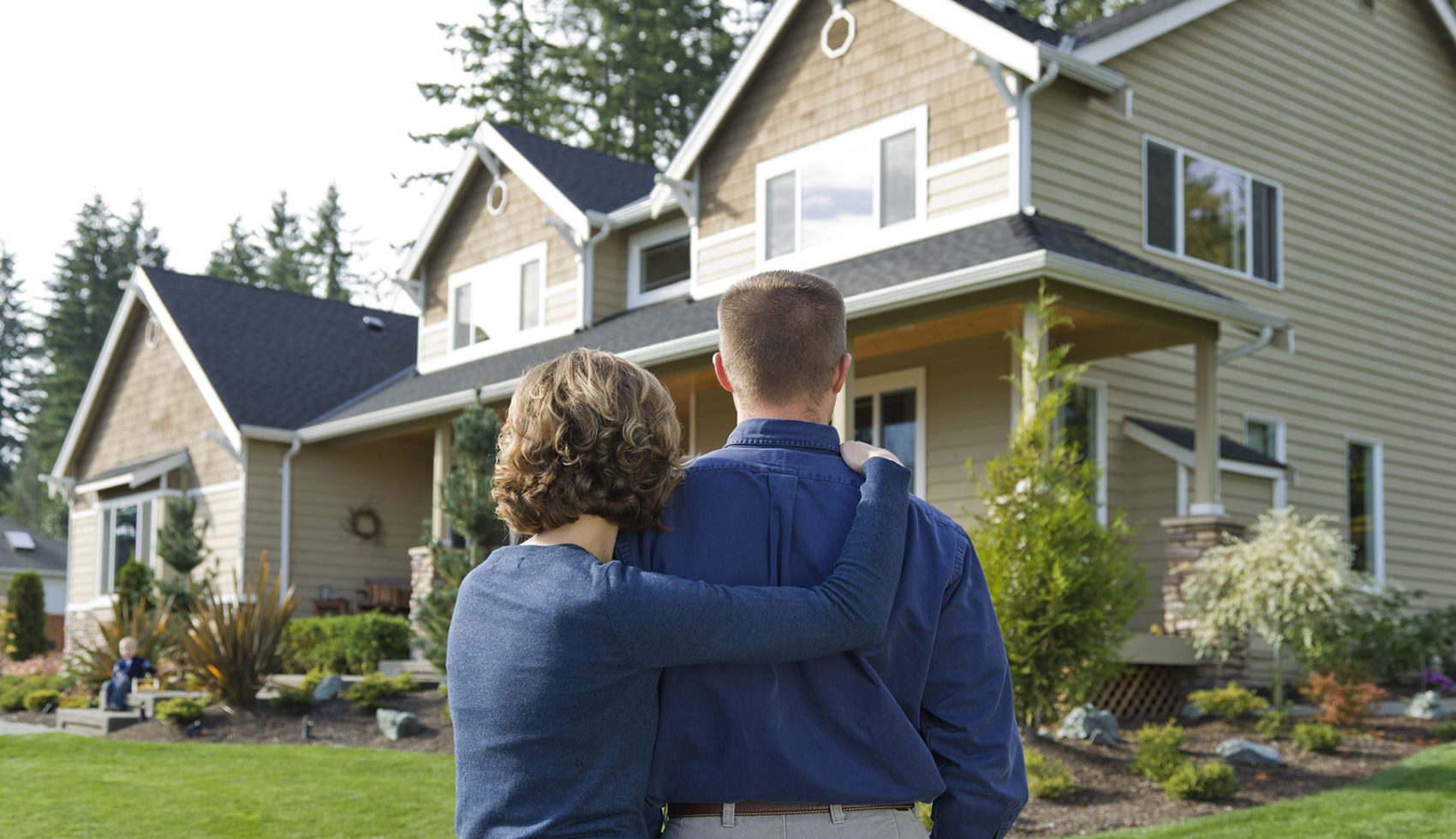
Let us help start your journey today
Whether you’re looking to buy, sell, or just learn more about the process, our team is always happy to help. Get in touch today.