About St. Albert
Originally settled as a Métis community, St. Albert is now the second-largest city in the Edmonton Metropolitan Region. It is often sought after for its beauty, rich history, wide array of arts, and vibrant culture. The well-planned neighbourhoods, abundant community services, and recreational opportunities provide residents with the comfortable feeling of a secure small town with the liveliness and convenience of a major city. In 2019, Macleans ranked St. Albert as the #1 community to live in Alberta.
I've called St. Albert home for many years
I’m proud to say St. Albert is where my family and I call home. I’ve raised my two sons here, and have gotten to know the community through years of coaching hockey, community initiatives and volunteer activities. It’s a wonderful place to live, work and serve. I’d love to welcome you to the community by helping you find the right home for you.
Get tailored updates on new listings in St. Albert!
Sit back and let us do the work! We can customize real estate updates to your search criteria and deliver them to your inbox so you don’t have to keep checking MLS.
Real Estate Statistics
Average price:
$464k
Highest price:
$2.7M
Avg. Price/SQFT:
$296
Lowest Price:
$95.9K
Total Listings:
311
Neighbourhoods
A home for everyone
St. Albert offers a wide range of housing options to suit the lifestyles of all buyers. Discover downtown condominiums in the city’s core, modern two-storey builds, and ranchers and bungalows in mature, tree-lined neighbourhoods.
The city of St. Albert heavily emphasizes an enjoyable quality of life for its residents by providing abundant recreation and social opportunities, strong education, community support, arts and cultural experiences, and more.
St. Albert Real Estate Listings
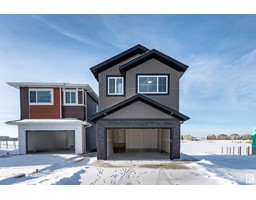
87 Edgefield Wy
St. Albert, Alberta
Welcome to 87 Edgefield Way, St. Albert a charming family friendly home with stone and vinyl exterior, featuring a double attached garage! This 3-bedroom property includes a beautiful open concept kitchen and living room, perfect for entertaining guests. The upper floor boasts a large primary bedroom with ensuite, two additional bedrooms with walk-in closets, and an upper floor laundry room for your convenience. Enjoy the serene view backing onto a lake right from the deck. Additional perks include a natural gas hot water system and an HRV system for comfort and efficiency. (id:45344)
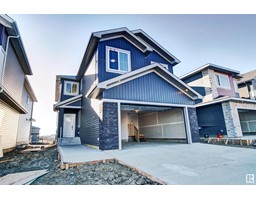
69 Edgefield Wy
St. Albert, Alberta
Welcome to the family friendly community of Erin Ridge North. This luxurious 2-Storey home offers 4 spacious bedrooms, 3 bathrooms and 2469 sqft of living space. The main floor offers an open concept layout with a bright living room and a 3pc bathroom. Completing this floor is the modern kitchen that showcases the large centre island and convenient walk-through pantry. Heading upstairs you will discover the large bonus room and the primary bedroom that comes equipped with a walk-in closet and 5pc ensuite. This floor has an additional 3 bedrooms, 4 piece bathroom and upstairs laundry for your benefit. The basement of the home is unfinished and awaits your personal touch. If you're not sold yet this home also comes with a double attached garage and large deck with lake view! (id:45344)
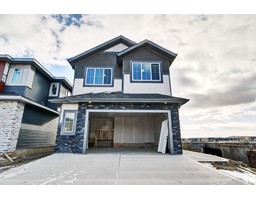
65 Edgefield Wy Nw
St. Albert, Alberta
SEPARATE ENTRY! Welcome to the desirable and family friendly community of Erin Ridge North in St. Albert! This stunning home features 4 spacious bedrooms and 4 bathrooms. The main floor greets you with a luxurious living room, spacious dining room and 3pc bathroom. The open concept kitchen is sure to impress with dark cabinetry and wood accents, cozy electric fireplace and large windows allowing plenty of natural light! As you head upstairs you will discover a beautiful bonus room open to below. The stunning primary bedroom comes equipped with a 5pc ensuite and walk-in closet! This level is compete with an additional 3 bedrooms, 2 bathrooms and convenient upstairs laundry. (id:45344)
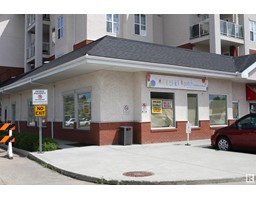
#70 585 St. Albert Rd
St. Albert, Alberta
Corner retail unit - 2 window walls - open space. Fronts onto St. Albert Trail at North end next to restaurants (Boston Pizza, Sorrentino's) & office building. (id:45344)
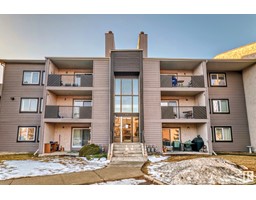
#202 41 Akins Dr
St. Albert, Alberta
Great condo for a great price. Acadia Terrace condos are a hidden gem in St. Albert. This unit has a large bedroom with WALK-IN CLOSET and 2pc ENSUITE BATHROOM. Updated kitchen and bathrooms with new carpets in the bedrooms and laminate throughout. The living room is spacious with a WOOD BURNING FIREPLACE and sliding patio doors to a big covered balcony. The location is amazing; just 5 minutes from North Edmonton with easy access to the Henday and minutes away from grocery stores. A school park and pickle ball courts are just 2 minute walk away. (id:45344)
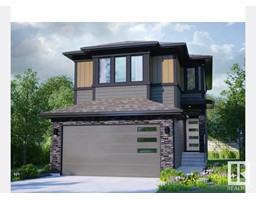
125 Edison Dr
St. Albert, Alberta
Welcome to the Mila by Encore master Builder. This 2 story boasts a large front foyer, metal spindle railings leading to the upper floor. 9Ft ceilings with a great room concept. Island kitchen with corner pantry quartz counter tops and stainless appliances. Great room with large windows and 50 linear fireplace over looking the rear yard and garden doors to future deck. Upper floor with 3 bedrooms large owners suite with large walk in closet and 4 piece ensuite with dual sinks. Secondary bedrooms are also a good size. Home also has a side entrance and 9th basement walls. Pics are of the same floorplan but different house so colors and finish may vary. (id:45344)
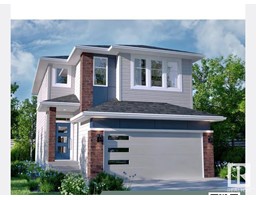
127 Edison Dr
St. Albert, Alberta
Welcome to the Trinity by Encore Master Builder, home is under construction and will be finished by April. A great family home with main floor with 9ft ceilings walkthrough pantry with mudroom off the attached garage. Nice larger kitchen with pantry , island with eating bar, quartz counter tops and appliance allowance, eating nook with lots of windows. Living room off the kitchen with 50 linear custom fireplace. Large front foyer with bench seat and closet. iron railing leading to upper floor with 3 bedrooms, bonus room and upper floor laundry. Large owners suite with full walk in closet and 4 piece ensuite with dual sinks 5ft shower and separate toilet area. Pictures are of the same model but different home colors and finish may vary. (id:45344)
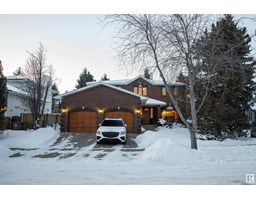
7 Irongate Pl
St. Albert, Alberta
Welcome to a hidden gem on a generous 1/4 acre lot in the heart of St. Albert. Rarely does such a prime location become available for sale. Surrounded by top attractionsXIX, Mercato, Sturgeon River, leisure centers, & more, this residence offers the epitome of a complete lifestyle in a prestigious locale. Spanning over 2650 square feet with 4 spacious bedrooms, this home provides abundant space for your family to flourish. The kitchen & living area have been reimagined, enhancing the floorplan's flow & featuring a stunning, oversized island with a Wolf Gas range/hoodfana captivating space for entertaining, illuminated by expansive windows that bathe the interior in natural light. Indulge in upgraded bathrooms, a new roof, & an underground sprinkler system for added convenience & luxury. Whether you cherish the home's current charm or unleash your imagination to create a modern masterpiece, this residence offers endless possibilities for crafting cherished memories & becoming the envy of all who visit. (id:45344)

20 Raspberry Rd
St. Albert, Alberta
RENTAL ONE BEDROOM BASEMENT SUITE. Affordable 1550 SQFT brand new house with rental basement. Basement offers you Kitchen, Family room, Full Bathroom ,one bedroom and separate laundry with separate entrance to the basement. Built on Single Family lot. Open floor plan with huge living room with huge size window 8ft high front entrance door. Huge size windows with lot of sunlight. Electric fireplace with Mantle and wood work. Custom kitchen cabinets with Touch ceiling cabinets with built in hood fan. Soft close doors and drawers with quartz counter tops. Built in appliances option with gas cook top. Luxury Vinyl planks flooring. Three bedrooms on second floor. Master Ensuite has free standing Jacuzzi tub and standing shower. Under mount sink with Quartz counter tops. Upgraded interior finishes with Maple hand rail to the second level. Double doors and feature wall in Master bedroom. Double Car parking pad in the back. Premium siding and stone. Under Construction. Pictures taken from similar listing. (id:45344)
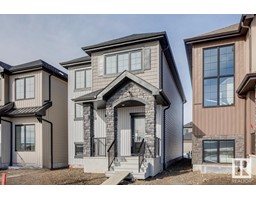
52 Chambery Cr
St. Albert, Alberta
Welcome to the Sasha by Bedrock Homes, a haven boasting 3 bedrooms, 2.5 bathrooms, and a second-floor bonus room for versatile living. This impeccably designed home features an open-concept layout with a cozy electric fireplace in the great room, complemented by a chef's kitchen equipped with quartz countertops, a spacious pantry, and high-end appliances. Luxury Vinyl Plank flooring flows throughout the main floor and wet areas, while the primary bedroom offers a walk-in closet and a luxurious ensuite with dual sinks and a tiled shower. With convenient amenities such as a mudroom with benches and hooks, second-floor laundry with front load washer and dryer, and splatter ceilings throughout, the Sasha epitomizes refined living for the modern family. Welcome home. (id:45344)
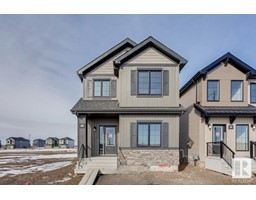
48 Chambery Cr
St. Albert, Alberta
Welcome to the Athena by Bedrock Homes, a stunning sanctuary boasting 3 bedrooms and 2.5 bathrooms. Step inside to discover a spacious main floor with 9-foot ceilings, complemented by an open spindle railing and a sleek linear electric fireplace in the great room. The kitchen features a generous corner pantry for storage convenience, while the adjacent side entry offers quick access to the basement or future development possibilities. Upstairs, find a second-floor laundry room and a luxurious primary bedroom with a walk-in closet and ensuite bathroom featuring double sinks. Outside, a parking pad with curbs accommodates two vehicles. Welcome home to the perfect blend of style and functionality in the Athena. (id:45344)
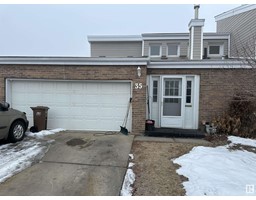
35 Grandview Rg
St. Albert, Alberta
Situated in the well run complex of Grandview Ridge with a double attached garage. This unit has FOUR BEDROOMS upstairs a 5pce main bathroom and a 2pce ENSUITE! Lower level features a large kitchen, dining area and spacious living room. The basement is unfinished. Backing onto green space within the complex it is a great location! (id:45344)
St. Albert FAQs
The easiest and most reliable way to purchase a home in St. Albert is through a trusted realtor. Ideally, someone who is highly familiar with the area and can make recommendations based on first-hand knowledge and experience. My family and I have called St. Albert home for many years. I’d love to help welcome you to the community and make your move to St. Albert as smooth and enjoyable as possible. There are about four steps that will take place when purchasing your St. Albert home:
- Needs assessment – We will sit down and have a conversation to determine your goals as a buyer. A well-informed decision is based on many factors, including your lifestyle, career, family and finances. This will help me find the right homes that suit your lifestyle.
- Search & Viewings – Based on your needs assessment, I will carefully comb through the St. Albert housing market and find homes that may be a good fit. I will arrange viewings for the homes you are interested in and walk you through.
- Making the purchase – Once you have decided to make the purchase, I will help you negotiate the right price, terms and conditions.
- Post-Purchase – Our relationship doesn’t end after your possession date. I will ensure you continue to have everything you need following your purchase, including storage and moving services, address changing services, contractors and more.
To get started or even to just ask a question, please contact me anytime.
St. Albert is on the Sturgeon River and is just minutes outside of northwest Edmonton. As the name presumes, the St. Albert trail offers an easy flow from Edmonton into St. Albert.
Single-family homes in various styles are the most common housing type in St. Albert. However, this city prides itself on the diversity of its neighbourhoods and has the right build for every type of buyer. Although single-family homes are the most prevalent, housing styles such as condos, apartments and townhouses can also be found throughout.
Many residents are drawn to St. Albert for its beauty, security and convenience. The city encourages a healthy, family-friendly lifestyle with plenty of green spaces and parks, recreational opportunities, and local amenities. St. Albert is often known for having the comfort of a small town with the convenience of a major city.
St. Albert prioritizes education for its residents. Elementary, junior high and high school education is available through the Catholic and Francophone school boards, and St. Albert Public School District. The existing school sites map and future school sites map offer a breakdown of the schools located in each area of the city.
Living in the St. Albert community
St. Albert provides a well-balanced combination of liveliness and community engagement with comfort and tranquillity. Residents enjoy a wide range of festivals, boutiques and coffee shops in the downtown core without the hustle and bustle of a larger city.
St. Albert is a walkable city that is largely connected by the Red Willow Trail System. The system covers 99.5 kilometres, stretching down the river valley and connecting St. Albert’s neighbourhoods, urban areas and major parks. The trail can be utilized through walking, running, cycling, or in-line skating.
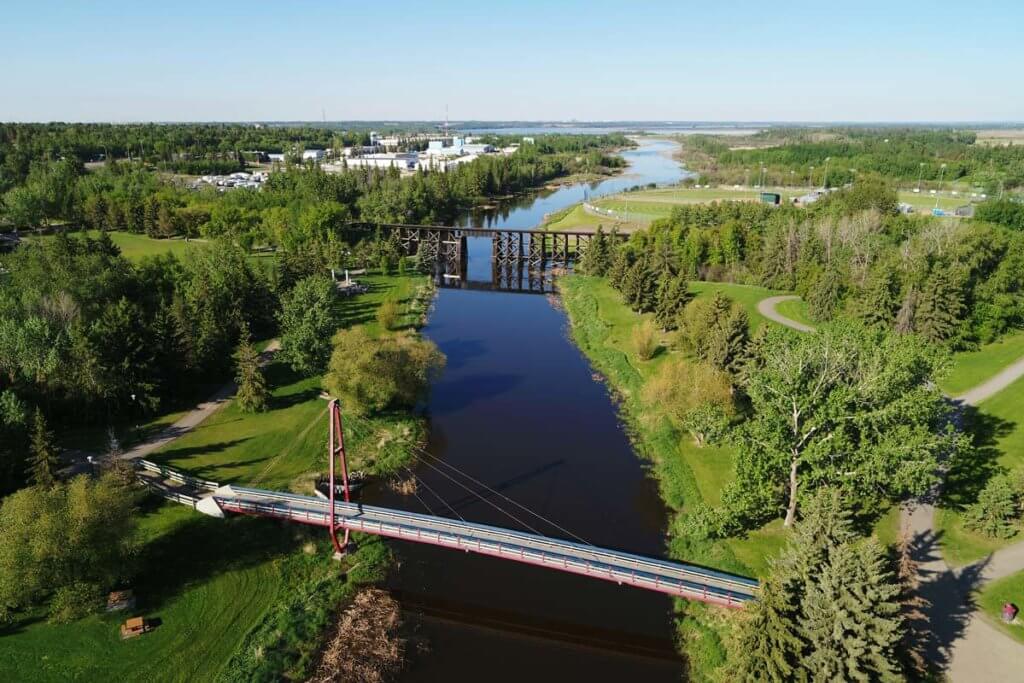
Helpful links and resources for moving to St. Albert
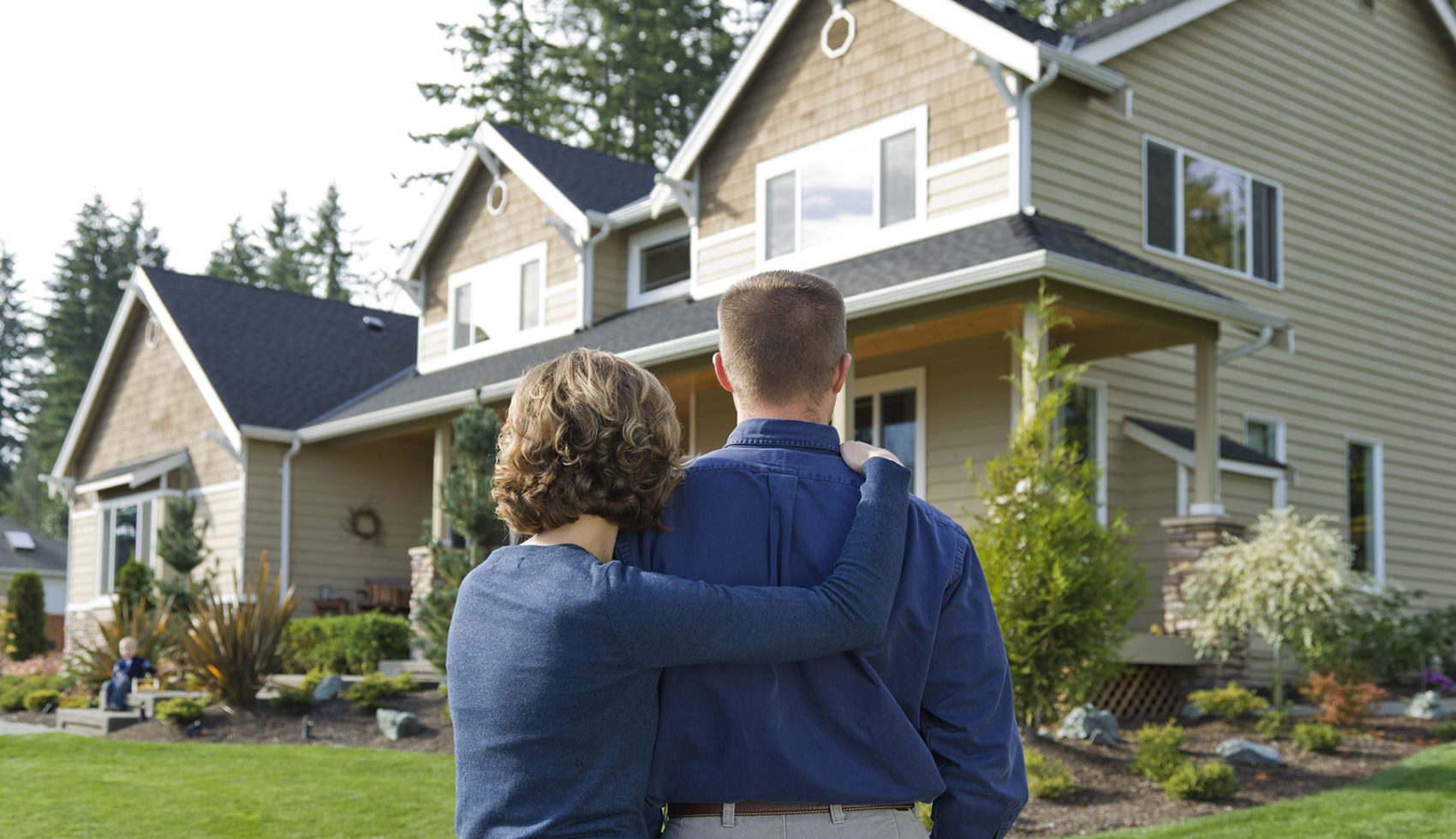
Let us help start your journey today
Whether you’re looking to buy, sell, or just learn more about the process, our team is always happy to help. Get in touch today.