A neighbourhood that has everything.
Green space, treed areas, storm ponds and closest to some of the St. Albert’s most valued shops, restaurants, shopping and services.
This neighbourhood is ideal for many different types of people. Young families will love the abundance of options for schools, playgrounds, recreation.
There is a lot going on in and around the area. Easy access to the hospital, Costco, many options for shopping and eating out. A quick drive to the Shops of Boudreau, the river valley trails, and the Elliot Place seasonal Christmas display.
A perfect mix of housing, hospital care, schools, parks, and commercial services makes Erin Ridge a great option for those who value community.
Get tailored updates on new listings in this area!
Sit back and let us do the work! We can customize real estate updates to your search criteria and deliver them to your inbox so you don’t have to keep checking MLS.
Erin Ridge Statistics
Home Pricing
Average: $548k
*Based on detached single family home
Type of homes:
Single Family Homes
Apartments
Duplexes
Townhouses
Parks & Recreation:
Greenspace with treed areas and storm ponds
Shops of Boudreau
Basketball court, baseball diamonds, soccer fields, and play structures
Elliot Place seasonal Christmas display
Transit:
St. Albert Transit (StAT) services the area with weekday local routes, access to weekday commuter routes to Edmonton, and Dial A Bus.
Development Began
1980s
Real Estate Listings in Erin Ridge
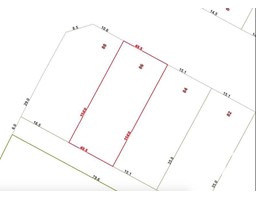
86 Enchanted Wy
St. Albert, Alberta
WOW! 36 pocket Lot (49.5 x 114.8) in St.Albert for UNDER 280K!! READY TO BUILD YOUR DREAM HOME IN ST.ALBERT?!? An amazing opportunity awaits to craft your dream home in picturesque city of St. Albert! This 36 pocket Lot is primed for construction. If you have kids, you will absolutely love the proximity to a top-notch elementary school just a 2-minute walk away, as well as convenient access to Costco, dining, and public transit. You have the opportunity to build even a TRIPLE ATTACHED GARAGE Bungalow, 2-storey home, or whatever type of single family home your heart desires! Dont forget you have a nice walking trail behind your home and a nice quiet ponds to take a stroll in the beautiful summer days! (id:45344)
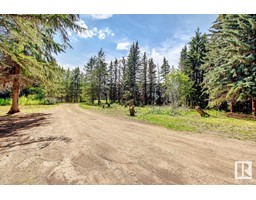
54305 Rr 253
St. Albert, Alberta
Recently Annexed This heavily treed 9.21 acres with an older home, shop and outbuildings is now located in NE St. Albert, approximately 1 km east of Costco(as the crow fly's). There are full services on the property, a large cleared building site surrounded by towering trees for the utmost in privacy. Build your Dream Home and shop for the toys, and get to live the country life, right in the city limits! This property has several discretionary uses; home based business, ect, ect. Want to invest your money? This property comes with a monthly income of $2500.00 until 2028. The timing will be perfect in 2028 to develop the land or sell to a developer. Erin Ridge north is across the street and 1block to the south. Show and sell with confidence (id:45344)
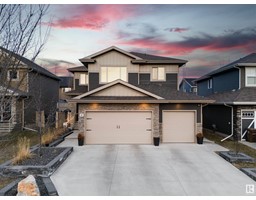
61 Executive Wy
St. Albert, Alberta
Stunning Custombuilt home with impeccable craftsmanship & exquisite finishes, this fully-finished over 3600sqft WALKUP 2 storey needs to be experienced in person to truly appreciate its grandeur. Located on one of the most sought-after streets in St. Albert & across a pond, this home was built to impress. This home features 5 spacious bedrooms (4 upstairs, 1 in the basement), 4 full baths (& a 2pc powder room) parking is effortless w/ the oversized triple attached garagecompleted with epoxy floors, a gorgeousmaintenance free landscapedyard. Gourmet Kitchen that has a walk through pantry that flows into the mudroom. The master suite features a luxurious 5pc ensuite, great size walk-in closets,upstairs laundry room and 2 spaciousbedrooms. Upstairs bonus room has full bathroom and walk-in closet (can be 4the bedroom). The Fully developedbasement offers heated floors, additional livingspace that can be converted to a self home business of your choice along with a full bathroom and spare bedroom. (id:45344)
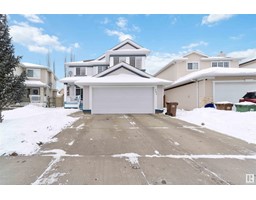
101 Erin Ridge Dr
St. Albert, Alberta
Nestled in the coveted Erin Ridge neighborhood, this stunning residence boasts over 2200 sqft of exquisite living space. Bathed in an abundance of natural light, the home exudes warmth and sophistication from every corner. A focal point is the inviting natural gas fireplace that creates a cozy ambiance perfect for gatherings or quiet evenings at home. Upstairs, you'll find four spacious bedrooms offering comfort and privacy, while the fully finished basement provides additional versatile living space with an extra bedroom to accommodate guests or create a private retreat. The main floor features a den area ideal for work-from-home needs or as a quiet reading nook to unwind.Recently renovated with meticulous attention to detail, new trim, paint, lighting, appliances, roof and central air provide modern touches and convenience. Outside enjoy the large deck and beautifully landscaped yard. (id:45344)
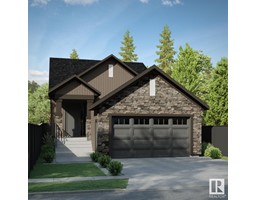
88 Edgefield Way
St. Albert, Alberta
Welcome to the NANAIMO Detached Single family BUNGALOW built by the custom builder Happy Planet Homes and is located in the vibrant community of ERIN RIDGE NORTH. Upon entrance you will find a MAIN FLOOR BEDROOM WITH HUGE WINDOW ,FULL BATH ON THE MAIN FLOOR , OPEN LAYOUT kitchen and LIVING ROOM WITH COZY FIREPLACE FEATURE WALL and a DINING NOOK. Custom-designed Kitchen WITH 10 FT VAULTED CEILING ON THE MAIN FLOOR ADDING UNIQUENESS & SPACIOUSNESS TO THE ENTIRE MAIN FLOOR. MASTER BEDROOM is located on main floor showcases a lavish ensuite comprising a stand-up shower with niche, soaker tub and a huge walk-in closet. Other 2 secondary bedrooms with a common bathroom and WET BAR finishes the LOWER FLOOR. (id:45344)
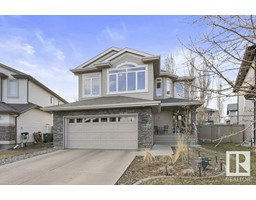
5 Erindale Cl
St. Albert, Alberta
This exquisite two-storey home by Daytona spans over 2300 sq ft and radiates brightness and elegance, boasting numerous upgrades. Located within walking distance of Lois Hole School, it rests on a spacious pie shaped lot. The chef's dream kitchen is ideal for entertaining, featuring abundant oversized cabinets, quartz countertops with a striking waterfall edge, a large pantry, and a charming farmhouse sink. The beautiful breakfast nook w/2 way f/p has a large window overlooking the beautiful yard. A half bath completes the main floor. Upstairs, discover a spacious bonus room, two generously sized bedrooms, and a 4-piece bath. The primary suite indulges with dual sinks, a jetted tub, and a separate shower. The fully finished basement offers a welcoming rec room, an additional bedroom, and another 4-piece bath. Additional amenities include central air conditioning, central vacuum system, and an aggregate patio in the backyard adorned with a delightful gazebo. This home is truly a perfect 10! (id:45344)
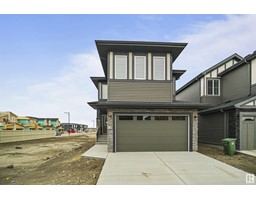
111 Edgefield Way
St. Albert, Alberta
BRAND NEW LUXURY HOME built by custom builders Happy Planet Homes is now available in the beautiful community of Erin Ridge North with PLATINUM LUXURIOUS FINISHINGS . Upon entrance you will find CUSTOM CHECKERS TILES COMPLEMENTING THE DETAILED BRASSY LIGHT FIXTURES at the entrance. Huge OPEN TO BELOW living room, A CUSTOM FIREPLACE FEATURE WALL WITH ACCENTUATED TILED BENCH AND ROPE LIGHT GLOWING UP THE ENTIRE LIVING ROOM and a DINING NOOK. Custom-designed Kitchen with Shaker's style cabinets and a huge centre island with Walk-thru pantry. Upstairs you'll find a HUGE BONUS ROOM opening the entire living area. The MASTER BEDROOM showcases a lavish ensuite comprising a stand-up shower with niche, soaker tub and a huge walk-in closet. Other 2 secondary bedrooms with a common bathroom and laundry room finishes the Upper Floor. * Option available to build a 2-bedroom Legal Suite with an additional cost* (id:45344)
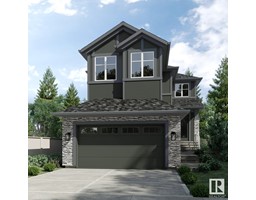
113 Edgefield Way
St. Albert, Alberta
Welcome to the GENESIS II Detached Single family house built by the custom builder Happy Planet Homes located in the vibrant community of ERIN RIDGE NORTH. SITTING ON A 28 POCKET CORNER LOT, This custom-built 2 Storey home features PLATINUM FINISHES & 6 BEDROOMS and 4 FULL WASHROOMS. Upon entrance you will find a MAIN FLOOR BEDROOM,FULL BATH ON THE MAIN FLOOR , Huge OPEN TO BELOW living room, FIREPLACE FEATURE WALL and a DINING NOOK. Custom-designed Kitchen with SHAKER'S STYLE CABINETS AND BUILT-IN APPLIANCES. Upstairs you'll find a HUGE BONUS ROOM across the living room which opens up the entire space. The MASTER BEDROOM showcases a lavish ensuite comprising a stand-up shower with niche, soaker tub and a huge walk-in closet. Other 2 secondary bedrooms with a common bathroom and laundry room finishes the Upper Floor. LEGAL BASEMENT SUITE comes with beautiful kitchen, 2 bedrooms, separate laundry, full bath and a living room. **PLEASENOTE** Pictures from different layout, similar spec. (id:45344)
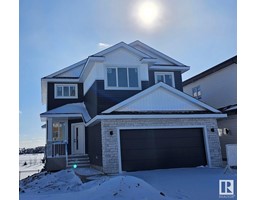
45 Edgefield Wy
St. Albert, Alberta
HIS HOME IS A PERFECT FOR A GROWING FAMILY OR IF YOU WANT TO DOWNSIZE. Welcome to this Pond Backing, south facing backyard, Walk-out custom-built home. This 2-storey home offers 2196 sq. Ft of living space. It has numerous upgrades such as upgraded fireplace with mantle, custom modern kitchen, Main floor features includes large den room, premium vinyl flooring, walkthrough pantry with all solid shelving (no wire shelves), living room, dining area, upgraded metal spindles railing. 2nd floor features: huge master with 5-piece ensuite, a large vanity, a make-up counter, walk- in laundry room and 2 other generous sized bedrooms and enjoy the sunsets view with this huge Bonus room. The basement is unfinished, but the builder can develop the basement at an additional cost. Please visit showhome at 31 Edgefield Way for more information. (id:45344)
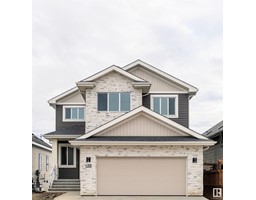
53 Edgefield Wy
St. Albert, Alberta
MOVE-IN-READY! This home is perfect for growing family. Welcome to this Pond Backing, Walk-out custom-built home. This 2-storey home offers 2278 sq. Ft of living space. It has numerous upgrades such as 3-fireplaces with mantle, custom modern kitchen, Main floor features includes large den room, premium vinyl flooring, walkthrough pantry with all solid shelving (no wire shelves), living room, dining area, upgraded metal spindles railing and double French doors which open to a large deck. 2nd floor features: huge master with 5-piece ensuite, a large vanity, a make-up counter, walk- in laundry room and 2 other generous sized bedrooms and enjoy the sunsets view with this huge Bonus room. The basement is unfinished, but the builder can develop the basement at an additional cost. INCLUDES: APPLIANCES (id:45344)
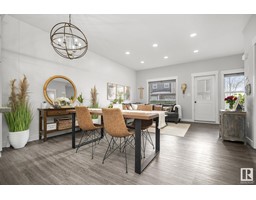
#25 150 Everitt Dr
St. Albert, Alberta
This townhome offers the perfect blend of modern luxury and convenience, situated close to a wealth of amenities, schools, parks, and trails. As you ascend the stairs, prepare to be captivated by the beauty of the open-concept living space flooded with natural light. The spacious layout seamlessly integrates the living, dining, and kitchen areas, making it perfect for both relaxation & entertainment. It showcases a beautiful feature wall, quartz counters with an island, SS appliances & lovely vinyl plank flooring. Upstairs boasts 2 bedrooms, each with its own walk-in closet & ensuite, providing ample space & privacy. Laundry is conveniently located on the upper level for added convenience. Additionally, a third bedroom/den has recently been added on the main floor, offering flexibility to suit your needs. This pet friendly, meticulously designed townhome also offers the luxury of a double attached garage, TWO balconies for outdoor enjoyment, a convenient gas BBQ hookup, and the comfort of A/C. (id:45344)
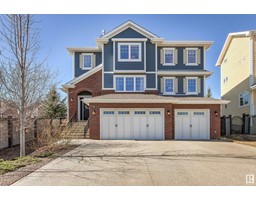
19 Eastbrick Pl
St. Albert, Alberta
One of LARGEST LOTS in the area! Stunning reverse walk-out luxury 2643sqft 2 storey located in the little known premier Brickyard area of Erin Ridge with views of the valley and a feeling of a movie set. Over sized triple garage (almost a quad!). Perfect family home with 4 beds up! Open concept main floor with gleaming hardwood flooring and ceramic tile. Dream kitchen with granite counters, gas countertop stove, stainless steel appliances, double oven, huge island, big pantry and butler servery leading to the separate dining room. Loads of natural light pouring in via the many windows and exquisite transoms. Master with great size, great views, 5pc ensuite and walk in closet. Upstairs laundry! Downstairs offers big family room, 2pc bath and locker room style cubbies for the entire family! Did mention the lot is huge? HUGE! Enter your southwest facing back yard (!) on the almost 500sqft tiered deck! Many large trees, kids fort, big 18x14ft shed (man cave anyone?!), garden & sprinklers. Amazing property! (id:45344)
Watch expert advice from Brian and other industry professionals
-

Home Staging for Success
-

How do interest rates affect home prices?
-

Helping the 2022 St.Albert Kinettes Christmas Hamper Campaign
-

Stress free home selling
-
 Ask the Expert
Ask the ExpertAsk the Expert: Pricing Your Home Properly
-
 Ask the Expert
Ask the ExpertAsk the Expert: “Golden Three Days”
-
 Ask the Expert
Ask the ExpertAsk the Expert: Bigger Deposits
-
 Ask the Expert
Ask the ExpertAsk the Expert: Buying or selling first?