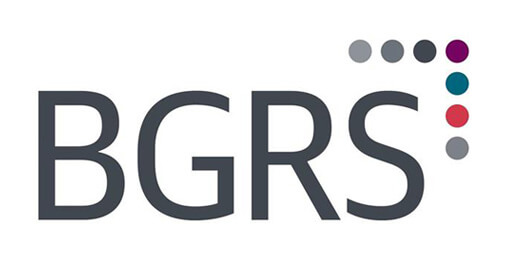
Looking to buy in St. Albert or Edmonton?
If you’ve been posted to CFB Edmonton, we are ready and honoured, to help you find your next home! We can meet remotely to discuss your needs and provide sound advice on neighbourhoods, schools, local amenities and recommend local experts to make your move go smoothly. We are the #1 RE/MAX Team in the greater Edmonton area and will ensure that you are immediately notified of any new listings that might fit your needs. Our team can provide virtual home viewings and with our background in home construction – we’ll give you informed, honest feedback on the home.
Are you selling your home in St. Albert or Edmonton?
We’ll get you moving! Most buyers decide whether or not to view a home based on on how it looks online. We will help you get your home ready to sell by arranging for a professional interior designer to go through your home, room by room, to make recommendations on how to stage it. If you need to move and store we can help with that too. By the time our professional photographer comes, your home will be looking it’s best! We work closely with other area realtors to ensure that their prospective buyers know about your home as soon as it hits the market. Our ultimate goal is to minimize the number of days your home is on the market and maximize the selling price.
Get tailored military relocation service when buying or selling.
Sit back and let us do the work! We can customize real estate updates to your search criteria and deliver them to your inbox so you don’t have to keep checking MLS.
A home for everyone
St. Albert and North Edmonton offer a wide range of housing options to suit the lifestyles of all buyers. Discover downtown condominiums in the St. Albert’s core, modern two-storey builds, and ranchers and bungalows in mature, tree-lined neighbourhoods.
The city of St. Albert heavily emphasizes an enjoyable quality of life for its residents by providing abundant recreation and social opportunities, strong education, community support, arts and cultural experiences, and more. North Edmonton provides great proximity to the CFB Edmonton area.
St. Albert & North Edmonton Real Estate Listings
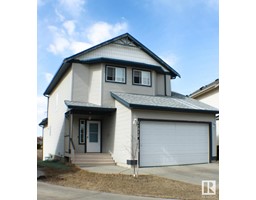
16312 90 St Nw Nw
Edmonton, Alberta
WALKOUT TWO STOREY HOME LOCATED IN A QUIET CUL DE SAC, BACKING TO A POND AND WALKWAY BRIGHT LARGE LIVING ROOM WITH CATHEDRAL HIGH CEILING, SPACIOUS KITCHEN AND DINING ROOM, NEWLY UPDATED KITCHEN AND NEW ROOF WITH OTHER MAINTANCE DONE LARGE DEN/BEDROOM ON THE MAIN FLOOR. SPACIOUS MASTER BEDROOM WITH A WALK IN CLOSET AND AN ENSUITE BATHROOM, TWO MORE GOOD SIZE BEDROOMS ON THE SECOND FLOOR. THE BASEMENT IS FULLY FINISHED AND WALKOUT BASEMENT WITH A LARGE FAMILY ROOM, A BEDROOM AND 3 PCS BATHROOM. THIS HOME IS CLOSE TO SCHOOLS, SHOPPING AND TRANSPORTATION ROOF REDONE LAST YEAR (id:45344)
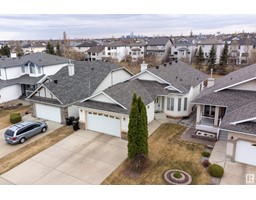
13567 149 Av Nw
Edmonton, Alberta
Welcome to this custom-built bungalow showcasing high-quality construction, modern floor plan, over 2600sqft of developed living space and NEW ROOF! This bungalow stands as a premier property in Skyview (Cumberland), with 4 bedrooms, 2 kitchens, 3 full baths, a walkout onto a scenic pathway leading to the lake, this home offers a spacious and versatile living space. The main floor features vaulted ceilings, laundry, tile and hardwood flooring, a gas fireplace, a balcony off the main level, and an oversized garage with access to both the basement and main floor. The main level also includes a formal dining room, a great room, a dining area, a peninsula kitchen, a sizable primary bedroom with a generous ensuite and a large second bedroom. The basement showcases 9 ceilings, a boiler system with zoned in-floor heating and forced air system. Additionally, it comprises a full kitchen, a second family room, two large bedrooms, a full bathroom, and a cold wine room. Make this house the next one you call home! (id:45344)
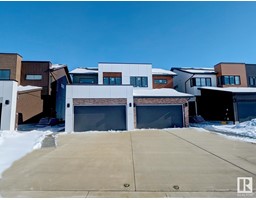
163 Edison Drive
St. Albert, Alberta
The UPTON is located in Prestigious Erin Ridge! This Beautiful 1,550+ sq.ft. 2 Storey semi-detached home features a magnificent open concept kitchen finished with quartz countertops & a stunning huge island that is perfect for entertaining family & friends. The living room boasts wall sized windows to take in the perfect amount of sunlight to brighten your day! Continue to enjoy the natural light throughout the main floor w/fireplace located in the spacious LR & deck off the side Dining area. Going upstairs you'll find 3 spacious bedrooms and a 4pce bathroom. The master bedroom has a 5pce ensuite and an oversized walk-in closet. This home also features a keyless entry Double Attached Garage. Erin Ridge is St. Albert's most sought after community. Unparalleled lifestyle with so many amenities within walking distance sure adds to the convenience! Come take a look at your Brand NEW future home! *Photos are of a finished unit. Colours/finishings may vary. (id:45344)
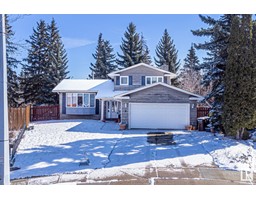
8 Bocock Pl
St. Albert, Alberta
Its one of our favourite St. Albert communities and were in love with all Braeside has to offer. Community atmosphere, proximity to parks (have you seen the Braeside Ravine!), schools, walking paths, farmers market, water spray park and numerous other recreational opportunities. Tucked away on the back of Bocock Place cul de sac, youll find this fully finished home ready for you to tap into your interior design skills. Expansive lot offers an extraordinary backyard space with lots of potential for a buyer with a green thumb. Home offers a functional floor plan with ideal spaces ready for renovation. Main floor den/bedroom, laundry are a bonus! Sunken living room with wood fireplace, maple hardwood, upgraded vanities in all bathrooms, some triple pane windows, new HWT and AC! Three beds up with ensuite off primary and walkin closet. Welcome to your new family home! (id:45344)
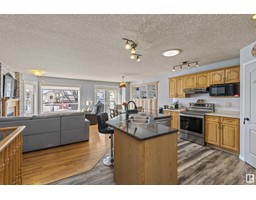
#5 16415 77 St Nw
Edmonton, Alberta
Welcome to this beautiful open-concept bungalow in the 45+ adult living complex of All Pine Village! Enter a spacious foyer leading to a bedroom/office. Enjoy a large kitchen with solid wood cabinets, stainless steel appliances, corner pantry, and ample storage. The dining room adjoins the living room with a gas fireplace. The master suite features a 4-piece ensuite and walk-in closet. Main floor laundry and another 4-piece bath complete the main floor layout. Step onto the huge deck from the dining room, complete with an awning. Hardwood floors grace the living/dining areas, while vinyl tiles adorn the kitchen. Wood railing and hardwood stairs lead to the fully finished basement, offering a large rec area, family room, bedroom with walk-in closet, 3-piece bath, and spacious storage room. New hot water tank, furnace, and central A/C, all just a few years old. Also included are a built-in vacuum system, garage heater, and hot/cold taps. Never worry about lawn care or snow removal again! (id:45344)
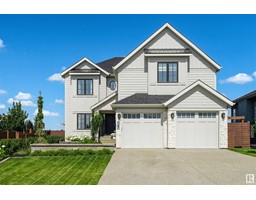
47 Jacobs Cl
St. Albert, Alberta
Welcome to this gorgeous custom built Sarasota Home! Located at the back of the crescent on one of the best family friendly streets, this home sides & backs a walking path & is styled inside & out! The main floor features a front den w/ built-in desk unit, the living room w/ custom gas fireplace wall, central dining space & chef's kitchen w/ beautiful custom cabinetry, gas stove, central island & walk-through pantry. Completing this level is a moody 2 pce bath & mudroom w/ access to your heated double garage. Upstairs hosts the primary suite w/ 5 pce ensuite & walk-in closet, 3 additional bedrooms (2 w/ walk-in closets & one large enough to convert into a bonus room situated over the garage), a 5 pce main bathroom & the laundry room. The private backyard oasis has a full covered deck, pathway to your firepit area and plenty of room to entertain & play! The basement is unspoiled but roughed in for future development. Steps to the private beach w/ lake access, schools, parks, shopping & more, welcome home! (id:45344)
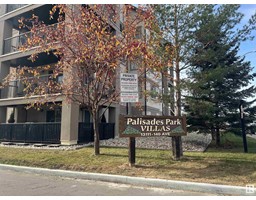
#209 13111 140 Av Nw
Edmonton, Alberta
This nice and well maintained condo unit is located on the 2nd floor of a well cared for condo complex that is conveniently located near every major amenity. Spacious 2 bedroom with in-suite laundry, 2 full bathrooms, private spacious balcony and heated underground parking and parkade storage area. The main bedroom includes a 5 pc bathroom and a walk-in closet. The kitchen offers lots of counter space and cabinets for the chef. Conveniently located steps from the elevator means less hassle with carrying groceries. A large balcony and comes with central A/C to keep you cool during hot summer days. (id:45344)
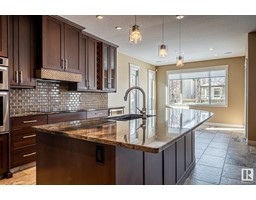
224 Cairns Pl Nw
Edmonton, Alberta
Exceptional & spacious bungalow with a heated OVERSIZED double attached garage in desirable Carlton neighborhood. This original owner family home has been professionally RENOVATED & offers many UPGRADES. New kitchen cabinets, large island, granite counters, backsplash, SS appliances, ceramic flooring, lights, Hunter Douglas blinds & remodeled baths. Other features include: WATER SOFTENER/PURIFICATON system, HOME AUTOMATION system, 2016 shingles, 2 HWT, A/C, C/vac & SPRINKLER system. Main level features spacious foyer, den(that can be a bdrm) open concept D/R & L/R with F/P. Also, master bdrm with ensuite, F/P & w/in closet, another bdrm, 4pc bath & laundry area with custom built-in cabinets. The basement is designed for entertaining with a wet bar, games/rec area, 2 bdrms & huge 4PC bath. The exterior of this home is impressive with stone & exposed aggregate at the front, low maintenance back yard with AstroTurf, flagstone & deck w/BBQ gas hook up. Close to schools, shopping & easy access to Henday. (id:45344)
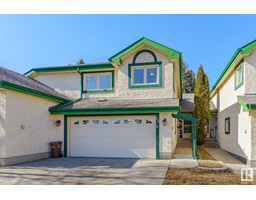
#35 20 Ironwood Pt
St. Albert, Alberta
Wonderful Opportunity to Live in a Solid Community, Easy Lifestyle with Tons of Space. This Lovely 3 level split home is well appointed on all three levels with many loving renovations done over the years. This Home located in Ironwood Point is has a very private location within the complex. Backing onto trees you will love the birds! Formal Front Entryway, four stairs up will lead you to the main living area. Vaulted Ceilings set off this impressive space. Corner Gas Fireplace and large picture window. Traditional Kitchen with White Colonial Cupboards, center island with ample space. Dining Area has plenty of room to stretch out, patio doors lead to the deck. Upstairs are two bedrooms. Master has three piece bathroom (walk in shower). Both bathrooms have been renovated. Laundry located upstairs. Flooring has been replaced. Lower Level:Family Room, 3rd bedroom and three piece bath with a wine making closet. Lots of Storage, AC, new windows, extra insulation,new roof. Garage 20x24. (id:45344)
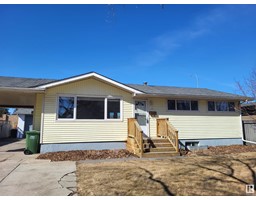
35 Spruce Cr
St. Albert, Alberta
Recently semi remodeled 3 + 1 bedroom and two bath home in desirable Sturgeon Heights St Albert. Fantastic location with numerous schools, Trail systems, Fountain Park Pool and walking distance to downtown St Albert. This location can't be beat. The recent improvements include open concept kitchen, living room, new cabinets , quarts/butcher block countertops ,large island ,new copper light fixtures and flooring throughout the main. The main bathroom has new tile, vanity and fixtures.(50K RENO).The basement has a bedroom, bathroom and family room ideal for playroom/ guest space.The private backyard (backing St Albert trail with a HUGE new privacy wall) faces West and has plenty of room for growing family who could enjoy gardening and Recreation space. There is a huge double detached garage(27x23) which requires some attention but shift your focus on a rebuild to develop an income generating Garden Suite or store your toys. This area has numerous infills and the possibilities are endless. (id:45344)
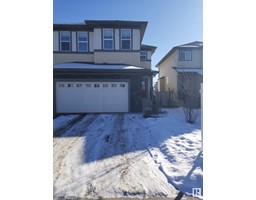
13735 166 Av Nw
Edmonton, Alberta
Your unicorn awaits!Nestled in the coveted Carlton Immaculately maintained 5bdrm haven boasts a magical allure.Rejuvenated 2022 house gleams with upgrades vinyl flooring fresh paint throughout epoxy-coated garage floors new main floor shades and extended kitchen cabinets to ceiling.Welcoming foyer versatile main flr bdrm/office&closet 2pc powder rm tiled mudrm adorned with cozy bench leading to oversized garage.Sprawling open-concept space boasting spacious living area anchored by cozy gas fireplace.Sunlight dances through large windows illuminating granite countertops in expansive kitchen.Dining area seamlessly flows into expansive fenced backyard.well-appointed kitchen boasting walkin pantry&SS appliances.Ascend to grand central bonus perfect for relaxation/entertainment. Luxurious primary suite walkin closet&lavish 5pc bthrm.3 additional generously sized bdrms 4pc bth linen closet laundry rm complete 2nd flr ensuring comfort&convenience 9ft basement framing electrical done.Embrace the magic of Carlton (id:45344)
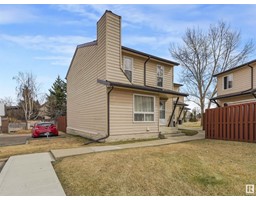
194 Warwick Rd Nw
Edmonton, Alberta
Nestled in a prime locale, this end-unit townhouse exudes charm and convenience. Boasting three bedrooms, it offers ample space for a growing family or hosting guests. The full basement promises versatility, perfect for storage or recreation. With an excellent parking spot right at your doorstep, convenience meets comfort seamlessly in this Dunluce Townhouse, making every day a breeze. (id:45344)
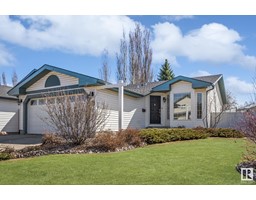
14 Hansen Cl
St. Albert, Alberta
This lovingly maintained, fully finished bungalow is nestled in the mature Community of Heritage Lakes on a quiet street with playgrounds, trails & greenspaces just steps away from the front door. On the main floor, you will find a bright and spacious living room with vaulted ceilings that lead to the open kitchen and dining area with plenty of cupboard and counter space. Down the hall are three good-sized bedrooms including the primary with its own 3 piece ensuite and walk-in closet, plus an additional family bathroom and storage closets. A huge living room and rec space along with a den, third full bathroom, and laundry/storage room complete the basement level. Enjoy the sunny south-facing fully fenced backyard surrounded by well-established trees and shrubs. Its ideal location provides quick access to the Anthony Henday, Edmonton, and convenient amenities of St. Albert Trail. A double attached garage completes this lovely property. (id:45344)
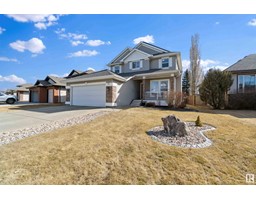
29 North Ridge Dr
St. Albert, Alberta
Welcome to this 2-Storey home boasting over 3000SqFt of developed living space, 3 beds, 3.5 baths & fully finished basement! Upon entering, you're greeted by a spacious foyer adorned w/engineered vinyl plank flooring(2022) flowing seamlessly throughout the home. An open-concept layout creates an airy ambiance, perfect for both relaxation & entertaining. The living room invites cozy gatherings around a fireplace, creating a warm focal point. Adjacent to the living area you will find a completely renovated kitchen(2022). Ascend the staircase to discover the upper level, where three generously sized bedrooms await. Primary suite offers a private retreat, boasting a walk-in closet & a luxurious ensuite. Outside, the landscaped yard completed in 2021 offers a firepit & shed-the perfect backdrop for outdoor enjoyment. Furnace, HWT, A/C & Roof were all done in 2020. Dont forget the 6kW solar array, meaning free A/C all summer! Located close to Ray Gibbon Dr, shopping, parks & more. ALL THIS HOME NEEDS IS YOU! (id:45344)
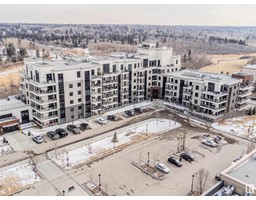
#712 200 Bellerose Dr
St. Albert, Alberta
Welcome to Botanica, in the heart of St. Albert, along Sturgeon River, walking distance to parks, trails, & shopping! This 2 Bed / 2 Bath, 7th Floor Unit, is 1047 sqft (developer measurements), boasting 9 Ceiling & Hardwood Flooring throughout. KITCHEN includes Stainless Steel Appliances, Quartz countertops, upgraded pantry with pull out shelves, soft close drawers, under cabinet lighting, island eating bar. Dining area with custom ceiling fan. Living Room with Electric Fireplace & Tile Surround. PRIVATE COVERED BALCONY, NW facing, with retractable screen & BBQ gas line. Primary BEDROOM with WALKTHROUGH CLOSET with organizers, spacious 5 PC BATH with HEATED FLOOR, Double Sinks, OVERSIZED Shower & deep Soaker Tub. Opposite side of unit includes 2nd BDRM, Main Bath with Large Shower, In Suite Laundry. Central A/C. Underground parking stall with wall storage, & large storage cage close to entrance. Building amenities include fitness center, rooftop terrace, social rooms, & guest room. Your next HOME! (id:45344)
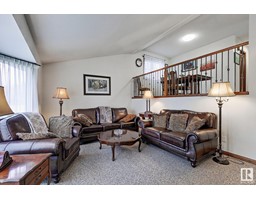
16812 95 St Nw
Edmonton, Alberta
This immaculately cared for home has 3 large bedrooms in total with two upstairs and one downstairs adjacent to the family room. There is a spacious entry and living room upon entering which is graced by a vaulted ceiling that extends over the dining area on the next level. The kitchen has been upgraded with newer quartz countertops, undermounted sink and newer appliances and the seller is including the moveable cabinet that houses the microwave. The two bedrooms on the upper level are very spacious and the main floor bathroom has a cheater door to the primary bedroom through a large walk in closet with organizers. The basement has lots of storage under the stairs and into the crawl space plus the laundry room with soaker sink, second fridge and stacking washer/dryer plus new hot water tank. The rec room has a wood burning fireplace with insert, the garage is oversized and the home has a built in vac system and air conditioning. Other upgrades include newer shingles, windows and concrete patio & walkways. (id:45344)
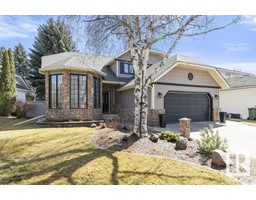
61 Piedmont Cr
St. Albert, Alberta
Situated on one of the most sought after streets in desirable PARKWOOD, welcome to 61 Piedmont! This home has seen many recent renovations including: Brand new DREAM KITCHEN w/HUGE ISLAND, Built in oven, GRANITE countertops, tile backsplash - honestly looks like it's out of a magazine! Gorgeous HARDWOOD floors extends throughout the main & second floor, updated paint, fixtures, shingles (2013) & WINDOWS (except front living room and dining room) This home has a great functional layout with a front formal living room & dining room, OPEN CONCEPT great room with the kitchen & a bright and sunny eating nook! Completing the main floor is a half bathroom & MAIN FLOOR LAUNDRY. Upstairs there are 3 bedrooms & a main 4pce bathroom. The primary suite has a romeo/juliet balcony, WALK IN CLOSET & 4 pce ENSUITE. The FULLY FINISHED basement has brand new carpet, TWO additional bedrooms, storage room & 3pce bathroom. The curb appeal is just as stunning as the interior with a pristinely manicured yard! (id:45344)
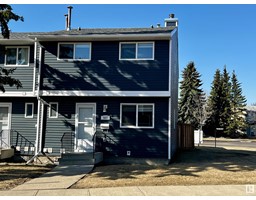
567 Dunluce Rd Nw
Edmonton, Alberta
NEWLY RENOVATED IN ITS ENTIRETY, THIS 4 BDRM TOWNHOUSE IN DUNLUCE HAS OVER $35,000 IN RECENT RENOVATIONS AND UPGRADES!!! Close to all amenities including schools, daycares, parks, transportation, shopping, & recreation centre. NEW stainless-steel appliances, new vinyl planks, new kitchen cabinetry, two coats of fresh paint, new baseboards, new sink in the kitchen, and new vanities in both bathrooms are some of the upgrades. All windows have blinds or curtains. Great opportunity for a first time buyer or investor. This corner unit has the largest landscaped backyard with new 6 foot high fencing. This property has great rental income potential. (id:45344)
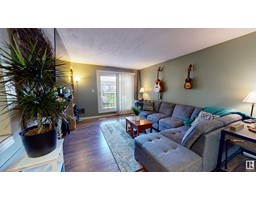
#301 49 Akins Dr
St. Albert, Alberta
TOP FLOOR 2 bedroom condo in Acadia Terrace. This 906 sqft single level apartment features an open floor plan with the large & bright living room with a beautiful stone feature wood fireplace & California knock down ceilings. The dining area overlooks the long kitchen with plenty of cupboard space. Down the hall are 2 bedrooms including the large primary bedroom w/ a walk thru closet to the 4 pce updated bathroom. There is a large & convenient storage room off the front entry. The balcony gets some nice sunny views & hosts the mechanical room. The common laundry is located down the hall with updated machines. This unit comes with an assigned parking stall and the complex allows pets with Board approval. Located very close to many amenities, schools, public transportation and some great Akinsdale parks! (id:45344)
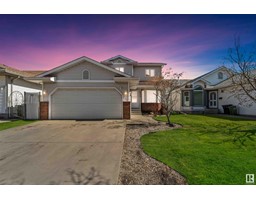
17515 91 St Nw
Edmonton, Alberta
STUNNING FAMILY RESIDENCE! Nestled in family-friendly Klarvatten, this two-story WEST facing home features FOUR bedrooms, three bathrooms, vaulted ceilings, hardwood floors, and many upgrades including a NEW ROOF and a security system. The bright living room with a large bay window flows into a formal dining area, perfect for gatherings. The kitchen offers custom cabinetry, high-quality stainless steel appliances, and a stylish backsplash. Adjacent is a sunny breakfast nook opening to a spacious deck, leading into a cozy family room with a gas fireplace. Completing the main level is a bedroom, laundry, and full bath. Upstairs, find a large primary bedroom with ensuite, two more bedrooms, and a family bathroom. The property includes an insulated double garage and a fully fenced yard. Steps from parks, schools, and shopping. (id:45344)
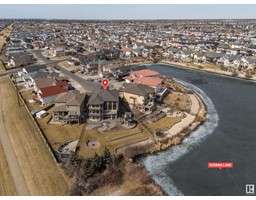
7203 164 Av Nw
Edmonton, Alberta
Multi Generational Custom Built Original Owner. Ozerna Lake. 3589 Sq.Ft. above Grade. 5413 Sq.Ft. Total Development on 3 Levels. 6 Bedrooms 5 Baths. 2 Gourmet Master Chefs Kitchens - Miles of Granite / Pro Appliances. 4 Fireplaces. Soaring 2 Storey Ceilings & Windows. Brazilian Carbuva Hardwood, 18' Tiles. Main Floor Features Living, Dining, Family, Office/ Bdrm Kitchen, 4 Pce Bath, Laundry. Breakfast Nook, Deck Overlooking Lake. 2nd Flr up the Winding Staircase. Primary Bdrm 5 Star Hotel Worthy ! ! Sitting Area Lakeview, Dream Ensuite, Steam Shower, Walk-In Wardrobe, # Additional Bedrooms, 4Pce Bath. Lower Level Walkout Features 2 Gourmet Kitchens, Dining Rm, Living/Family, Private Theatre Room, Bedroom 4 Pce Ensuite, & 4Pce Bath. Air Conditioned. Feature Landscaping, Gazebo, Family Sitting Area to Enjoy Forever Clay Tile Roof. Professionally Detailed Throughout. Walking Trails, Schools All Services. Private Cul De- Sac Location. Truly will not disappoint. Immediate Availability. 7203 - 164 Ave. (id:45344)
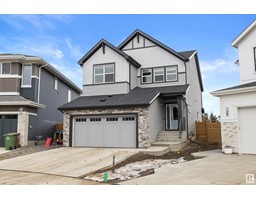
36 Jennifer Cr
St. Albert, Alberta
Welcome to this CUSTOM HOME w/over 3300sqft of living space, 4 bedrooms, 3.5 baths in St Albert's only LAKE COMMUNITY, on large CORNER PIE LOT. Home has upgraded finishes, maple railing, central A/C, Tankless HW, upgraded closet shelves & large CUSTOM 2-TIERED DECK w/Pergola in a fully fenced yard. Living & dining spaces fuse seamlessly into the CHEFS KITCHEN, ideal for entertaining features upgraded Gas Range, 2 tone ceiling height cabinetry, luxurious upgraded quartz countertops & an BUTLERS PANTRY + second corner pantry. Living room features electric fireplace and mantle that creates a cozy ambiance. Travelling upstairs, discover the large bonus room, laundry room, stylish full bath, & 3 spacious bdrms w/built-in bookshelves, Primary suite is a bright oasis w/a modern ensuite bath, 2 sinks & an OMG CUSTOM CLOSET w/Lighted MAKEUP DESK. All this & a FULLY FINISHED BASEMENT w/WET BAR, TV feature wall, full Bath & 4th bedroom. Double attached/TANDEM(34' deep) GARAGE has H/C taps, gas-line & floor drain. (id:45344)
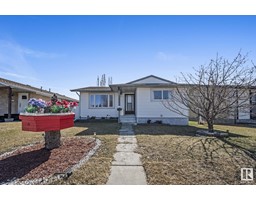
16911 101 St Nw
Edmonton, Alberta
Best Value in Baturyn! Offering almost 1100 sq ft above grade this well kept home has great potential for personal customization. You'll enjoy the bright, spacious open floor plan on the main floor which offers 3 bedrooms, a large eat-in kitchen with island and built in pantry, spacious living room, 3 pce bath and laminate flooring throughout. The basement offers a recreation room complete with bar, built-ins & includes a 60 TV and Surround Sound with speakers. Huge 4 piece basement bath with 2 sinks and a 2 person jetted hydrotherapy soaker tub is great for relaxation and rejuvenation. The laundry room offers a plethora of storage and a well equipped basement office is perfect for those who work from home. Fenced yard with deck & patio area plus a newer 20x22 mechanics dream garage with airline from house to garage, wood burning stove and 220v heater. Many updates over the years including windows, furnace, instant hot water on demand, vinyl siding, shingles, appliances and more. WELCOME HOME! (id:45344)
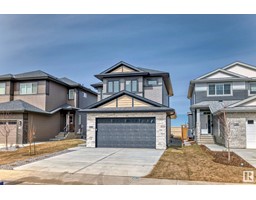
34 Edgefield Wy
St. Albert, Alberta
Welcome to Erin Ridge North, a premium build by Dynasty Builders. This brand new, approximately 1600 sqft 2 storey with double attached garage is perfect. Main level complete with engineered hardwood and ceramic tile. Large windows on the main offering an abundance of natural light. Gorgeous kitchen features beautiful cabinetry, quartz counters, centre island and pantry. Spacious dining area leading out to the deck and landscaped yard. Enjoy the cozy living room while sitting by the warm fireplace, the perfect space to relax or entertain. Powder room and mudroom complete the main level. Upstairs features 3 bedrooms, 4-piece bath and laundry. Large primary bedroom offers a gorgeous 3-piece ensuite with custom walk-in shower and walk-in closet with custom built-in shelving. The unfinished basement awaits your personal touch. Dynasty builds to the highest standard with nothing but top quality finishes. Appliance credit included and landscaping done. Located close to all major amenities. (id:45344)
Military Relocation FAQs
The easiest and most reliable way to purchase a home in St. Albert or North Edmonton is through a trusted realtor. Ideally, someone who is highly familiar with the area and can make recommendations based on first-hand knowledge and experience. My family and I have called St. Albert home for many years. I’d love to help welcome you to the community and make your move to or from here as smooth and enjoyable as possible. There are about four steps that will take place when purchasing your home:
- Needs assessment – We will sit down and have a conversation to determine your goals as a buyer. A well-informed decision is based on many factors, including your lifestyle, career, family and finances. This will help me find the right homes that suit your lifestyle.
- Search & Viewings – Based on your needs assessment, I will carefully comb through the St. Albert housing market and find homes that may be a good fit. I will arrange viewings for the homes you are interested in and walk you through.
- Making the purchase – Once you have decided to make the purchase, I will help you negotiate the right price, terms and conditions.
- Post-Purchase – Our relationship doesn’t end after your possession date. I will ensure you continue to have everything you need following your purchase, including storage and moving services, address changing services, contractors and more.
To get started or even to just ask a question, please contact me anytime.
St. Albert is on the Sturgeon River and is just minutes outside of northwest Edmonton. As the name presumes, the St. Albert trail offers an easy flow from Edmonton into St. Albert. It is also in close proximity to the CFB Edmonton area providing (in many cases) easier access than Edmonton itself.
Single-family homes in various styles are the most common housing type in St. Albert or North Edmonton. However, these cities pride themselves on the diversity of their neighbourhoods and have the right build for every type of buyer. Although single-family homes are the most prevalent, housing styles such as condos, apartments and townhouses can also be found throughout.
In this case, ease of access to the CFB Edmonton area is the main reason. Many residents are drawn to St. Albert for its beauty, security and convenience. The city encourages a healthy, family-friendly lifestyle with plenty of green spaces and parks, recreational opportunities, and local amenities. St. Albert is often known for having the comfort of a small town with the convenience of a major city.
St. Albert prioritizes education for its residents. Elementary, junior high and high school education is available through the Catholic and Francophone school boards, and St. Albert Public School District. The existing school sites map and future school sites map offer a breakdown of the schools located in each area of the city.
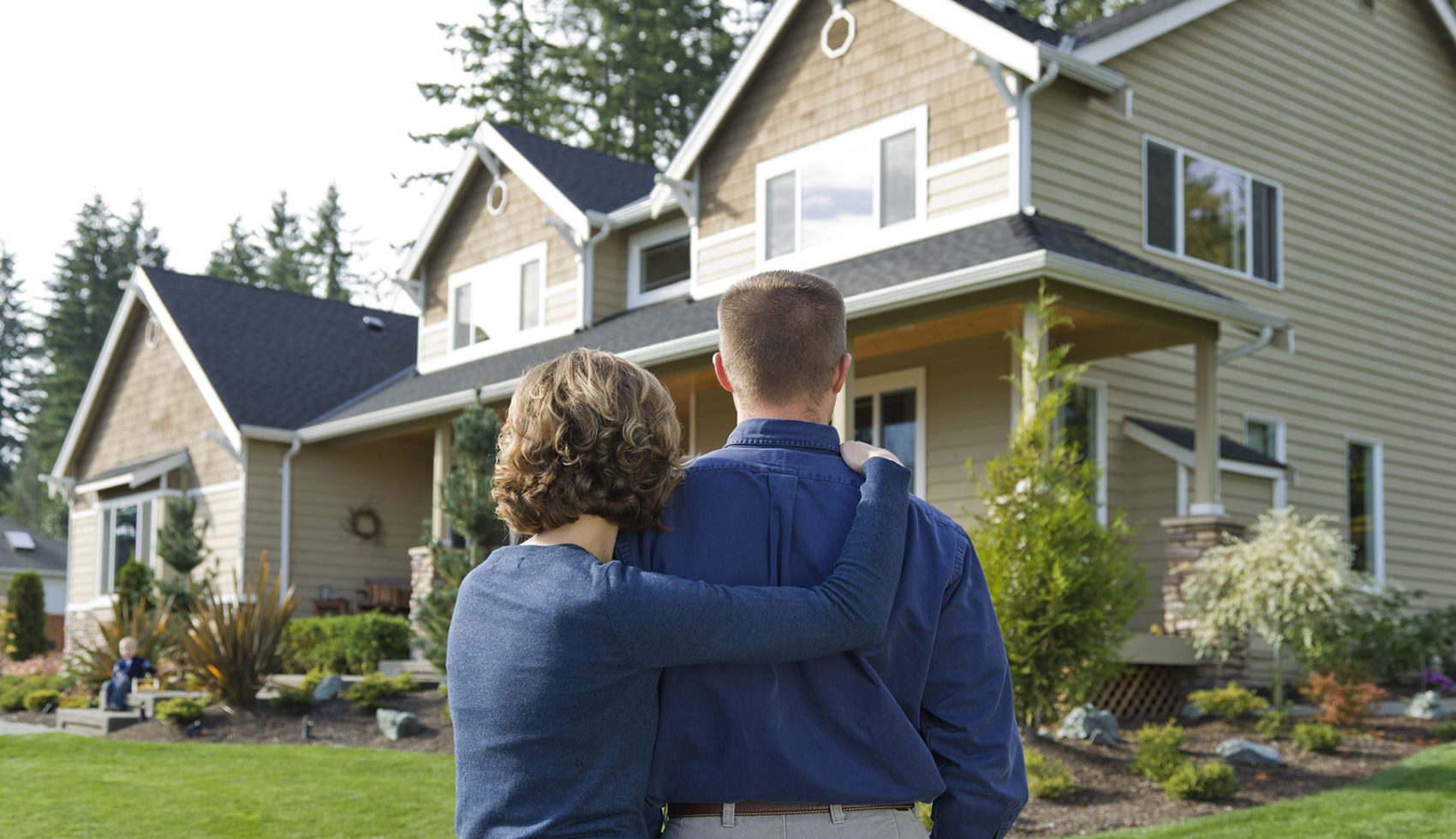
Let us help start your journey today
Whether you’re looking to buy, sell, or just learn more about the process, our team is always happy to help. Get in touch today.