St. Albert,
Alberta
Located in the heart of Deer Ridge, this immaculate, RENOVATED 2250 sq.ft. 2 storey with OVERSIZED HEATED double attached garage is sure to have you smiling! The updates are stunning! Loads of natural daylight from the large bright windows, engineered hardwood flooring, corner fireplace, modern lighting & the finest craftsmanship throughout! The kitchen, WOW! Bright white cabinetry, granite countertops, SS appliances & huge windows with views of the backyard oasis! 2 pc bath & convenient main floor laundry complete the main! The primary bedroom features a gorgeous 5 piece ensuite & large walk-in closet! 2 additional spacious bedrooms and a full bathroom tie the upper floor together. The renovated lower level features a HUGE recreation area/theater, additional bedroom, 3 pce bath, wine room, utility & storage space! What more could you ask for? Close to multiple schools, parks & more, see it before it’s too late! (id:45344)
Edmonton,
Alberta
Welcome to this absolutely IMMACULATE two storey END UNIT across from a PARK! The main floor features HARDWOOD flooring in the living room and dining room, update kitchen with new counter tops, and trendy backsplash! There is an updated 1/2 bathroom completing the main floor. Upstairs there are 3 large bedrooms and a RENOVATED 4pce main bathroom. The basement is FULLY finished and features a family room, storage and laundry room. New furnace (2018), new hot water tank (2019). Desirable west end location and well run self managed complex! (id:45344)
St. Albert,
Alberta
This exquisite two-storey home by Daytona spans over 2300 sq ft and radiates brightness and elegance, boasting numerous upgrades. Located within walking distance of Lois Hole School, it rests on a spacious pie shaped lot. The chef’s dream kitchen is ideal for entertaining, featuring abundant oversized cabinets, quartz countertops with a striking waterfall edge, a large pantry, and a charming farmhouse sink. The beautiful breakfast nook w/2 way f/p has a large window overlooking the beautiful yard. A half bath completes the main floor. Upstairs, discover a spacious bonus room, two generously sized bedrooms, and a 4-piece bath. The primary suite indulges with dual sinks, a jetted tub, and a separate shower. The fully finished basement offers a welcoming rec room, an additional bedroom, and another 4-piece bath. Additional amenities include central air conditioning, central vacuum system, and an aggregate patio in the backyard adorned with a delightful gazebo. This home is truly a perfect 10! (id:45344)
Rural Sturgeon County,
Alberta
Once in a lifetime opportunity – located on the RIVER in Bristol Oaks this custom built home sits on over 2 acres w/ the possibility to build a 2nd residence. Beautifully treed, this property has a detached shop w/ 220 power & 2 extra lean to buildings. The main house offers over 5000sqft on the main floor PLUS a partially finished basement. There are a total of 4 bedrooms & 3.5 baths. Custom solid wood doors are throughout the top 2 floors. The main floor has a GOURMET KITCHEN w/ a large island, walk in pantry, double ovens & GAS Range. Just off the kitchen is a living room w/ soaring ceilings & rock gas f/p. There is a family room w/ WET BAR, a half bathroom, 2 bedrooms, 5pce bath & main floor laundry. The owners retreat is upstairs w/ it’s own private loft, huge bedroom & 6pce ensuite complete w/ massive walk in closet. The basement is almost complete & has a 4th bedroom, exercise room & 4pce bath. 3 season sunroom, central a/c & attached OVERSIZED FULLY FINISHED GARAGE complete this amazing home! (id:45344)
Rural Sturgeon County,
Alberta
Modern elegance in Tuscany Hills! This 5532 sq ft 2 storey with f/dev lower level situated on a .5 acre lot, with 5 bedrooms,6 baths plus a QUAD garage represents the perfect blend of modern architecture & timeless design. A magnificent foyer welcomes you to the beautiful open floor plan w/a stunning staircase & loft! Social living room w/fireplace, office with a full glass wall, large dining room & a dream kitchen featuring custom cabinetry, MARBLE counters, MASSIVE island w/butcher block eating bar & top of the line appliances. From the dinette, access the HUGE composite deck. 2 half baths, pantry & mudroom round off the main. Upstairs features 4 bedrooms, laundry & 3 bathrooms. Lavish primary w/balcony, dream closet & spa retreat ensuite w/custom shower & stand alone tub. The basement is f/dev & includes a family room w/fireplace, gym, theatre room, den, bedroom, 3 pce bath & utility/storage. Take a few steps down & discover an indoor BASKETBALL COURT! The whole package is truly EXTRAORDINARY! (id:45344)
St. Albert,
Alberta
Live a carefree lifestyle in this impressive newly painted 728 sq ft open design floor plan in desirable Sierras of Inglewood. Convenient in-suite laundry just off the foyer on your right and office to the left. Spacious kitchen w/white appliances, beautiful cabinetry, ample counters & new luxury vinyl plank flooring throughout. Social living/dining area w/fireplace, huge windows & garden door access to the private covered balcony. Primary bedroom with spacious closet & large window overlooking the balcony! Four pce main bath with tub surround. Condo fees include access to ALL AMENITIES – indoor saltwater pool, sauna, hot tub, social areas with pool tables & games, craft room, carwash bay, exercise area, woodshop, heated underground parking stall with storage unit! Heat, water & sewer are also included! In addition, guest suites are available for overnight guests to stay. Close to shopping, hospital, banks, restaurants & easy access to public transit. Stop by for a look! Your search might just be over! (id:45344)
Spruce Grove,
Alberta
Welcome to this FULLY UPGRADED, Morrison built home, offering over 2100 sqft with central A/C. This WALK OUT 2 storey, backing onto POND is available for immediate possession! With 9 ceilings throughout, there is an abundance of natural light. The main floor features luxury vinyl plank and features a functional layout with lots of options! Open concept, WHITE Kitchen, QUARTZ counter tops, upgraded stainless steel appliances, tile backsplash, WALK THRU PANTRY and large ISLAND. Just off the kitchen is a sitting area – perfect spot to relax, set up a home office or kids play area! Completing the main floor is a large living room – over looking the pond, dining area with sliding glass doors to the back deck, half bath and mud room with access to the DOUBLE ATTACHED GARAGE. Upstairs features 3 bedrooms, a main 4pce bathroom, SECOND FLOOR LAUNDRY ROOM and inviting bonus room. The primary bedroom has a WALK IN CLOSET and modified/upgraded ensuite with o/s shower, extra storage & separate water closet. (id:45344)
Rural Lac Ste. Anne County,
Alberta
Situated in Alberta Beach, this 2261 sq. ft. 2 storey on 2 LOTS, with double detached garage is sure to impress! A bright & cheery open main floor design with desirable features such as a fireplace in the family room, sitting room, spacious kitchen, dinette, tile throughout & white cabinetry accentuated by ample countertop space! Laundry, full bathroom & large hot tub room complete the main level. Upstairs features 3 bedrooms, a 4 pce main bath & loads of natural sunlight from the large windows! The primary bedroom offers a spacious walk-in closet, access to the 4pc bathroom, and is surrounded with windows to fill your days with natural sunlight! Enjoy the backyard retreat on the large covered deck accessible from the dinette. Beautifully landscaped, walking distance to the lake, boat launch, parks & other amenities, homes like this are few! Make this one your HOME AWAY FROM HOME today! (id:45344)
Spruce Grove,
Alberta
Located in Fenwyck, this BRAND NEW 2865 sq.ft. 2 storey WALK OUT with OVERSIZED TRIPLE ATTACHED garage is simply STUNNING! Loads of natural daylight from the large bright windows, herringbone plank flooring, modern lighting & the finest craftsmanship throughout! The gorgeous kitchen features beautiful cabinetry complimented by quartz counters, center island with pendant lighting & walkthrough pantry. You’ll love to entertain or just relax & enjoy the warmth & comfort of the fireplace in the social living room. Full bath, bedroom/den & mudroom complete the main. Upstairs you’ll find a large BONUS ROOM, 4 BEDS, 3 additional full bathrooms & convenient laundry room. The primary suite features built- in shelving & relaxing 5 pce spa ensuite with custom walk in shower! The f/dev basement offers a rec room with wet bar & access to the covered patio, bed/theater room, 4 pce bath & utility/storage space. This unique, modern, upscale home feels like the place to be! See it before it’s too late! (id:45344)
Edmonton,
Alberta
Welcome to this IMMACULATE almost 1900 sq ft two storey in sought after Griesbach! The main floor is bright and open with 9′ ceilings and vinyl plank flooring throughout! This functional layout offers a main floor front DEN, UPGRADED KITCHEN with additional cupboards, QUARTZ counter tops, stainless steel appliances, tile backsplash and pot lighting, spacious dining area and large great room. Upstairs there are 3 bedrooms, SECOND FLOOR LAUNDRY ROOM and a main 4pce bathroom. The primary bedroom has a WALK IN CLOSET and an amazing 4pce ENSUITE with a CUSTOM OVERSIZED shower. This MOVE IN READY property has an extended back deck, DOUBLE DETACHED GARAGE and is fully landscaped and fenced! Easy access to downtown, the Garrison and all amenities! (id:45344)
St. Albert,
Alberta
Welcome to this stunning bungalow nestled in the sought-after neighborhood of Lacombe Park Estates! Boasting 1797 sq. ft., this home features modern amenities like A/C, heated bathroom floors, 10′ ceilings w/ crown molding & much more! As you step inside, the open design & classy finishing will immediately captivate you. The kitchen is a chef’s dream, w/ large center island, ample cabinet space, corner pantry & seamlessly opens to the dining area & the inviting front room featuring a cozy gas fireplace. The Master is a retreat in itself complete w/walk-in closet & spa-like ensuite. A den, 2nd bedroom, laundry & stylish 4-pce bath complete the main. The professionally finished basement adds more living space with a family rec area, 2 more bedrooms, den (could be bedroom) & ample storage. Attractive curb appeal is complemented by its ideal location, situated directly across from picturesque LaFleur Park. Don’t miss out on the luxurious lifestyle that awaits you in this gorgeous home! (id:45344)
Edmonton,
Alberta
Backing a WALKING PATH/PARK, welcome to this IMMACULATE, Jaymen built home offering almost 2300 sq. ft. of living space. The main floor has 9′ ceilings, dream kitchen with HUGE ISLAND, walk through pantry, QUARTZ counter tops, open concept great room, MAIN FLOOR DEN and half bathroom. Upstairs there are 3 large bedrooms, BONUS ROOM, main 4pce bathroom, and SECOND FLOOR LAUNDRY ROOM. The primary bedroom has a 5pce ENSUITE with double sinks and make up vanity, walk in closet and access to the laundry room! This energy efficient home as 6 SOLAR PANELS, tankless HWT and CENTRAL A/C. Fully fenced and landscaped this home is move in ready! (id:45344)
St. Albert,
Alberta
Located in sought after WOODLANDS this 2881 sqft home has room for everyone- with a total of 5 bedrooms (FOUR UPSTAIRS) and 5 bathrooms. The main floor has a lots of room for entertaining with a large front living room/dining room with NEW HARDWOOD FLOORS, DEN (which can be used for dining, home office), eat in kitchen with GRANITE counter tops, family room with NEW HARDWOOD flooring and brick facing WOOD burning FIREPLACE. Completing the main floor is a half bath and MAIN FLOOR LAUNDRY ROOM. Upstairs there are FOUR large bedrooms and a 4pce main bathroom. The primary bedroom has a 4 pce updated ENSUITE with oversized shower and separate tub, LOFT area (perfect for a home office, nursery, workout room), SAUNA and private DECK! The basement is fully finished and has a 5th bedroom, rec room, TWO additional bedrooms and workshop area. Recent upgrades include extra pot lighting, TWO HIGH EFFICIENT FURNACES, some new WINDOWS, new carpets, new dishwasher, new insulation in garage ceiling. (id:45344)
Edmonton,
Alberta
Situated on a quiet cul de sac in family friendly York, this 1844 sq. ft. 2 storey with finished basement & double attached garage is sure to impress! Lovingly cared for by its ORIGINAL OWNER, come & take a look! A bright & cheery open main floor design with desirable features such as a fireplace in the family room, spacious kitchen & dinette, hardwood, solid cabinetry accentuated by ample counter space, built-in oven, countertop gas stove & double door fridge. Laundry & powder room complete this level. Upstairs features 3 bedrooms, 4 pce main bath & loads of natural sunlight! The primary bedroom offers a walk-in closet & full ensuite with walk in shower! The developed lower includes a large rec room with wet bar, 3 pce bath, utility room & loads of storage. Enjoy the LARGE PIE backyard retreat on the deck accessible from the dinette. Beautifully landscaped f/fenced yard & garden shed. Walking distance to shopping, schools & parks, this home won’t last long! Truly a 10+ home! (id:45344)
Rural Sturgeon County,
Alberta
Located in Silverchief on 1.5 acres BACKING THE STURGEON RIVER, this stunning, architecturally designed & custom built 2 storey is like no other. Over 5200 sq ft of living space plus oversized TRIPLE CAR GARAGE with an open concept floor plan is ideal for entertaining & family living. The social living room w/soaring ceilings, massive cedar log column & brick fireplace surrounded in windows will leave you speechless. Enjoy direct access to the HUGE covered deck with hot tub and priceless views. A gourmet kitchen with gorgeous cabinetry complimented by granite counters, island & dinette opening to the formal dining room. Bedroom, 3 pce bath & laundry complete the main. Upstairs to the loft, including 3 childrens dream bedrooms each with ladders to private lofts & the Primary featuring a sitting area, balcony, huge closet & magazine worthy ensuite w/soaker tub & stand alone shower. Fully/dev basement features a large rec room, games area, bar & workshop. Truly a one of a kind classic & timeless home! (id:45344)
St. Albert,
Alberta
You’ll fall in love with this extensively upgraded, open concept & trendy half duplex 2 storey with 1501 sq.ft. & double attached garage! The aspiring chef will appreciate the kitchen design–perfect for entertaining. Gorgeous cabinetry with quartz counters, centre island & built in wine rack complimented by stainless steel appliances. The social living room & dinette just off the kitchen are spacious and offer access to the spacious back deck & yard with no neighbors behind. A 2 pce bath and access to the attached garage completes the main. Upstairs you’ll find 3 good sized bedrooms, a 4 pce bath and convenient laundry. The master suite with vaulted ceilings & large windows features a walk-in closet & spacious ensuite complete with a full sized walk in shower. The unspoiled basement awaits your personal design. Great location, walking distance to shopping, schools & close to walking trails. This unique, modern, upscale townhouse is in 10+ condition in a complex with LOW CONDO FEES. A must to see! (id:45344)
St. Albert,
Alberta
Welcome home to this immaculate 1190 sq ft half duplex bungalow in the desirable 45+ complex of Edgewood Estates in Erin Ridge. As you walk into the home you’ll be greeted by vaulted ceilings and loads of natural sunlight! You will love the den/bedroom off the front door, and open concept living room area with gas fireplace. Large windows off the spacious kitchen overlook the west facing private deck with mature trees backing greenspace! The primary bedroom with upgraded 4 pc accessible ensuite and walk in closet, 3 pc full bath and main floor laundry complete the main floor. The basement has an additional bedroom, large storage room, 3 pc bathroom and spacious recreation area with room for all! With tons of storage space and the double attached garage, this home is great for those looking to downsize! You don’t want to miss this gem, see it before it’s gone! (id:45344)
St. Albert,
Alberta
Welcome to Midtown by Averton, a luxurious townhome community like no other in St. Albert. With nearly $100,000 in UPGRADES, ROOF TOP PATIO & the best views in the complex this gorgeous 3-storey home is BETTER THAN NEW. Featuring 2 bedrooms both w/luxurious ensuites & custom closets, chef inspired kitchen and elegant dining area. Upgrades include a custom kitchen w/extra cabinet storage, floating shelves, Professional Series Kitchen Aid appliance package, bar fridge, gas stove, luxury vinyl plank flooring, whole house soft water system, Air Conditioning, charcoal & UV Light Air Filtration, exquisite imported light fixtures, Kohler intelligence toilet, Kohler sinks & hand towel bars plus Hunter Douglas Silhouette blinds. Top it off with a completely finished double attached garage w/ POLYASPARTIC COATED FLOOR & TESLA EV CHARGING UNIT. Enjoy a luxurious, low maintenance lifestyle like no other. Say goodbye to shoveling snow, cutting grass & building maintenance. But don’t wait, this home will not last! (id:45344)
St. Albert,
Alberta
Explore this charming & bright top-floor adult-only home with towering ceilings and over 1000 sq ft of space. It includes a spacious bedroom, versatile den and well-appointed bathroom. Enjoy ample natural light in the South West facing living room with gas fireplace. Kitchen features patio doors to a West facing balcony. A/C ensures comfort year-round. Conveniently located near shopping and scenic trails. (id:45344)
St. Albert,
Alberta
Botanica is LUXURY LIVING in the heart of St. Albert! Nestled on the Sturgeon River, this exclusive penthouse offers towering 14 ft ceilings 2 spacious bedrooms & den. Floor to ceiling windows, A/C, UPGRADES GALORE entertainers’ paradise white DREAM kitchen featuring a large island w/quartz counters, pendant lighting & MIELE appliances Spacious, open social/living area w/fireplace & access to the UNFORGETTABLE 1400 sq ft patio! Theres ample in-suite storage & 3 titled storage units PLUS A PRIVATE 2 car garage in the PARKADE. Upgraded vinyl plank flooring blankets the suite throughout. The primary bedroom features a huge walk-in closet & spa-like 5 pce ensuite w/infloor heat, dual sinks, soaker tub, steam shower & in-suite laundry. Amenities include a 2-story fitness area, social hall & lounges, an amazing ROOFTOP TERRACE & guest suite. Located steps away from the Shops of Boudreau & the river walk trail system. This penthouse is sure to impress, its the epitome of luxurious & sophisticated living. (id:45344)
Edmonton,
Alberta
Welcome to this absolutely IMMACULATE 2 storey. Offering almost 1300sqft, this home has 3 bedrooms, 2.5 Bathrooms and a single ATTACHED GARAGE! The main floor has HARDWOOD flooring through out, gorgeous kitchen with GRANITE counter tops, ISLAND, corner PANTRY, spacious great room with GAS FIREPLACE, dining nook and 9′ CEILINGS! Upstairs there are 3 good sized bedrooms, main 4pce bathroom, LOFT area and SECOND FLOOR LAUNDRY. The primary bedroom has a WALK IN CLOSET and 4pce ENSUITE! Tucked away in a quiet location with very easy access to the Anthony Henday and all amenities. Well run complex with low condo fees of just $279! (id:45344)
St. Albert,
Alberta
Rare opportunity! Located in mature Grandin Park in the heart of St. Albert a 35 x 170 lot on beautiful tree-lined Grosvenor Blvd. Backing onto green space, this picturesque lot is level and ready for your building plans. Just minutes to all amenities! Outdoor swimming pool, schools, rinks, farmers market, Grandin Pond, parks, walking trails, shopping and super easy access to the Anthony Henday! It truly is the perfect building site for your dream home! **Adjacent Lot also available ** (id:45344)
St. Albert,
Alberta
Rare opportunity! Located in mature Grandin Park in the heart of St. Albert a 35 x 170 lot on beautiful tree-lined Grosvenor Blvd. Backing onto green space, this picturesque lot is level and ready for your building plans. Just minutes to all amenities! Outdoor swimming pool, schools, rinks, farmers market, Grandin Pond, parks, walking trails, shopping and super easy access to the Anthony Henday! It truly is the perfect building site for your dream home! **Adjacent Lot also available ** (id:45344)
Rural Sturgeon County,
Alberta
A timeless masterpiece. No words can accurately describe this luxurious architectural marvel in Riverstone. At 4686 sq ft plus the exquisitely developed basement & heated 4 car garage, its true luxury is revealed the moment one steps inside. Stunning architectural details, exotic floor finishes & so much more. An entertainer’s paradise awaits from its formal dining room, elegant kitchen with walk thru pantry, top of the line appliances to the main entertaining patio & majestic views of the .069 acre grounds. The Master retreat is extraordinarily lavish with massive steam shower & soaker tub. Endless options in the massive bonus room above garage with balcony. The homes lower level will leave you speechless. Custom bar area, huge family room, 5 pce bath, den, laundry & two bedrooms! Large slate covered deck with powered screen, exposed aggregate circular drive, acrylic stucco exterior, true crystal chandeliers, custom window coverings, hot water heating system, A/C & so much more…Extraordinary 10+ home. (id:45344)
St. Albert,
Alberta
A modern masterpiece in Jensen Lakes. From its exterior with real stone faade & crisp acrylic stucco to its highly functional interior layout, this custom built BRAND NEW bungalow BACKING WALKWAY is truly a home designed & built like no other. Impressive vaulted ceilings & rich vinyl plank flooring draw you past the front flex room making the perfect den or formal dining room. An entertainers’ dream kitchen awaits with massive island, pendant lighting, stainless steel appliances including a gas stove & functional pantry/laundry & mudroom. You’ll love the social living room with feature fireplace & spacious dinette with garden doors to the covered maintenance free deck & back yard! The Primary bedroom on the main offers a walk in closet & 5 piece ensuite with dual vanities, stand alone tub & walk in showeran absolute spa retreat! A half bath completes the main. Your fully developed basement hosts a huge rec room, den, two bedrooms & 5 pce bath. Your finished TRIPLE ATTACHED GARAGE is the topper! (id:45344)
Rural Sturgeon County,
Alberta
Welcome to this amazing 2 storey WITH HUGE SHOP on 3.64 acres! Just off the entrance is the living room w/ VAULTED CEILINGS. French doors open to the family room w/ a gas f/p & sliding doors to the back deck! The kitchen is off the family room & has full height cabinetry, pot lighting, crown molding, under cabinet lighting & stainless steel appliances. The dining room has a large bay window, letting in lots of natural light. Completing the main floor is a den, bedroom, 4pce bath & laundry room. There are 4 bedrooms upstairs, a 5pce bath & a 4pce ensuite. The FULLY FINISHED BASEMENT has a large rec room, 6th bedroom, den & 3pce bathroom. A triple attached garage completes the home! The 4,932 sqft shop is what dreams are made of! It is heated, has drive through doors and mezzanine. This property is finished w/ gorgeous landscaping including a large pond w/ waterfall! JUST MINUTES TO ST. ALBERT! (id:45344)
St. Albert,
Alberta
Situated in the well run complex of Grandview Ridge with a double attached garage. This unit has FOUR BEDROOMS upstairs a 5pce main bathroom and a 2pce ENSUITE! Lower level features a large kitchen, dining area and spacious living room. The basement is unfinished. Backing onto green space within the complex it is a great location! (id:45344)
St. Albert,
Alberta
Custom Built in 2019 this absolutely Unique, FULLY DEVELOPED 2-Story features a distinctive touch throughout with superb craftsmanship & attention to detail on every level. The SHOW STOPPER is the FULLY DEVELOPED TRIPLE GARAGE with LEGAL 1 BEDROOM SUITE. Perfect for multigeneration living or continue to enjoy significant revenue as an Airbnb due to its stellar location steps away from downtown & the Farmers Market. The open-concept main floor features a living room with classic wood stove surrounded by reclaimed brick. The kitchen has quartz counters, custom cabinets, sleek appliances & unique backsplash. The main floor features a primary bedroom w/ full ensuite & custom closets. Upstairs, 2 large bedrooms w/ vaulted ceilings, full baths & bonus room for ample space with engineered hardwood flooring. The fully finished basement offers 2 more bedrooms, full bath & large rec room. The 3/car garage is equipped w/ 10′ door, high ceilings & 2 pce bath. In floor heating in house & garage PLUS A/C. Truly 10+! (id:45344)
Calling Lake,
Alberta
Welcome to this FOUR SEASON adorable cabin at CALLING LAKE. This MOVE IN READY bungalow offers TWO bedrooms and 1 full bathroom. Recent Renovations include: Flooring, paint, FURNACE and SHINGLES (2023). Situated in a quiet cul dec, the lake is just steps from your backyard. There is an OVERSIZED single garage and mature landscaping. Calling Lake is an amazing recreational park with BOATING, Fishing, swimming etc – all the outdoor activities you can imagine! (id:45344)
Rural Sturgeon County,
Alberta
There are no words to accurately describe this spectacular home. At 7741 sq. ft. plus the exquisitely developed 5198 sq.ft. bsmt & 4 car garage, its true luxury is revealed the moment you arrive. Towering ceilings, architectural details, exotic floor finishes & so much more. Designed to take full advantage of its picturesque setting youll experience breathtaking views from nearly every room. Beyond the huge entrance, an entertainer’s paradise awaits from its formal dining room, DREAM kitchen w/massive windows, top of the line appliances, custom cabinetry & exotic stone to the living room w/river rock fireplace & towering windows! 7 baths,7 bedrooms with the primary on the bonus upper floor w/a magazine worthy ensuite, California closet, fireplace & private deck! The lower level will leave you speechless. Family room w/ fp, games room, gym, theatre room w/bar, 3 bedrooms,2 baths & storage galore. Simply outstanding surroundings, this remarkable and extraordinary property is truly like no other! (id:45344)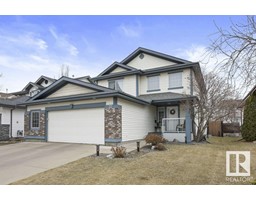
37 Delwood Pl
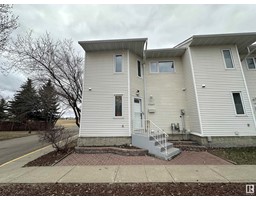
17447 92 Av Nw
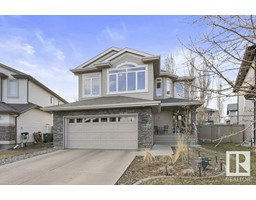
5 Erindale Cl
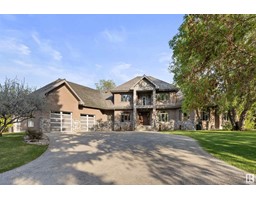
57 54315 Rge Rd 251
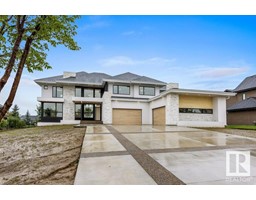
260 Via Tuscano
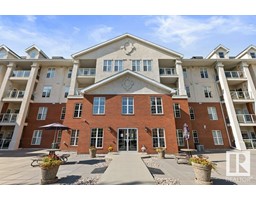
#210 45 Inglewood Dr
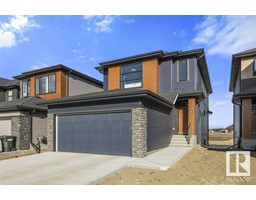
46 Tilia Pl
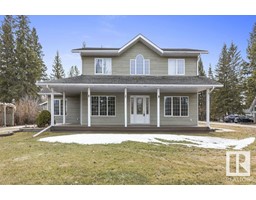
5223 48 Av
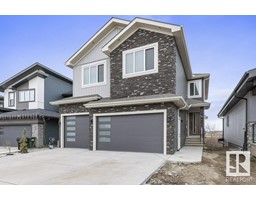
15 Elwyck Ga
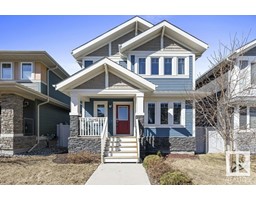
7024 Newson Rd Nw
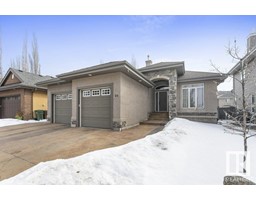
24 Lacombe Dr
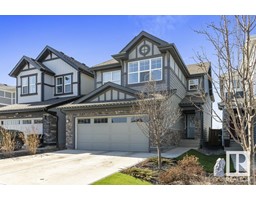
13004 211 St Nw
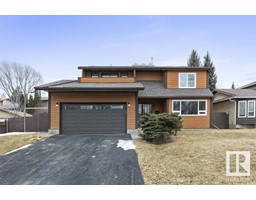
21 Windsor Cr
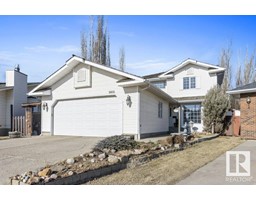
5012 141 Av Nw
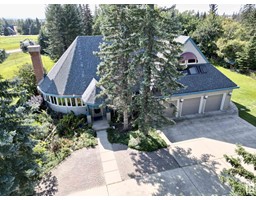
16 Silverchief Close
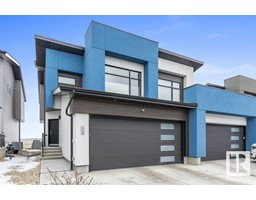
#33 50 Edinburgh Co
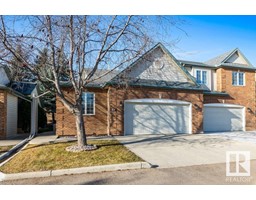
#37 57b Erin Ridge Dr
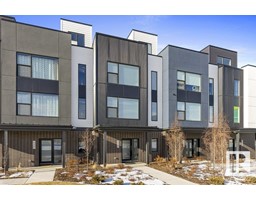
#58 5 Rondeau Dr
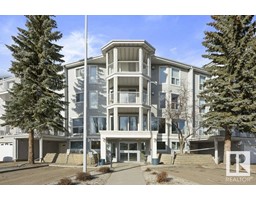
#401 65 Gervais Rd
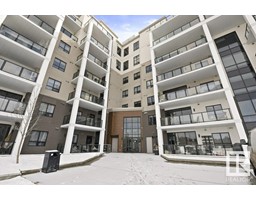
#930 200 Bellerose Dr
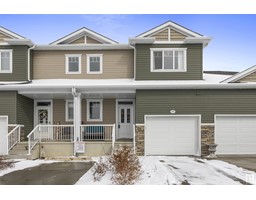
#60 18230 104a St Nw
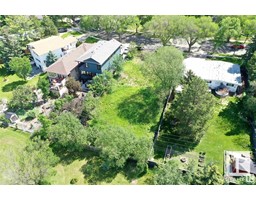
10a Grosvenor Bv
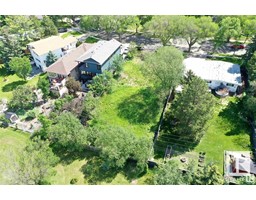
10b Grosvenor Bv
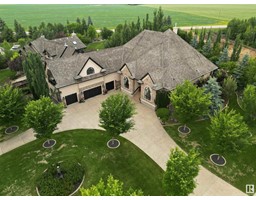
9 Riverridge Rd
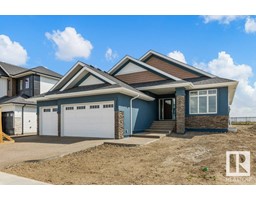
60 Jubilation Dr
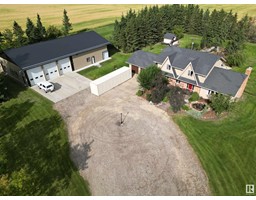
54307 Rge Rd 263
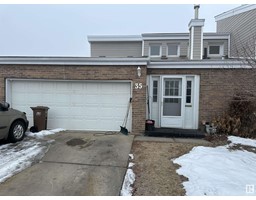
35 Grandview Rg
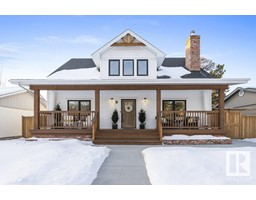
9 Balmoral Dr
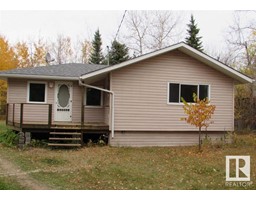
1678 Block 9 Poplar St
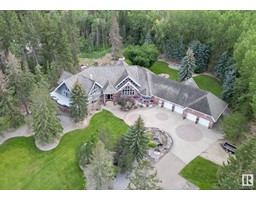
#60 54020 Rge Rd 261
