St. Albert,
Alberta
Indulge in upscale living in this meticulously renovated adult-only condo. Adorned with stylish upgrades throughout, including a new kitchen featuring quartz countertops and new stainless steel appliances, the kitchen is a chef’s dream with a nicely sized island. Additionally, the private deck just off the kitchen provides a perfect spot for outdoor dining and relaxation. A cozy fireplace graces the main floor just off the kitchen, creating a warm ambiance. The spacious rec room downstairs features a second gas fireplace and a wet bar, ideal for entertaining, relaxation, and gatherings. With two bedrooms upstairs and three bathrooms, including a luxurious master suite, this condo offers maintenance free living, comfort and convenience. Complete with a double attached garage, this home is perfectly situated near walking trails and shopping amenities, offering the epitome of modern living in a sought-after community. (id:45344)
Edmonton,
Alberta
Welcome to this absolutely IMMACULATE two storey END UNIT across from a PARK! The main floor features HARDWOOD flooring in the living room and dining room, update kitchen with new counter tops, and trendy backsplash! There is an updated 1/2 bathroom completing the main floor. Upstairs there are 3 large bedrooms and a RENOVATED 4pce main bathroom. The basement is FULLY finished and features a family room, storage and laundry room. New furnace (2018), new hot water tank (2019). Desirable west end location and well run self managed complex! (id:45344)
St. Albert,
Alberta
Located in the heart of Deer Ridge, this immaculate, RENOVATED 2250 sq.ft. 2 storey with OVERSIZED HEATED double attached garage is sure to have you smiling! The updates are stunning! Loads of natural daylight from the large bright windows, engineered hardwood flooring, corner fireplace, modern lighting & the finest craftsmanship throughout! The kitchen, WOW! Bright white cabinetry, granite countertops, SS appliances & huge windows with views of the backyard oasis! 2 pc bath & convenient main floor laundry complete the main! The primary bedroom features a gorgeous 5 piece ensuite & large walk-in closet! 2 additional spacious bedrooms and a full bathroom tie the upper floor together. The renovated lower level features a HUGE recreation area/theater, additional bedroom, 3 pce bath, wine room, utility & storage space! What more could you ask for? Close to multiple schools, parks & more, see it before it’s too late! (id:45344)
St. Albert,
Alberta
This exquisite two-storey home by Daytona spans over 2300 sq ft and radiates brightness and elegance, boasting numerous upgrades. Located within walking distance of Lois Hole School, it rests on a spacious pie shaped lot. The chef’s dream kitchen is ideal for entertaining, featuring abundant oversized cabinets, quartz countertops with a striking waterfall edge, a large pantry, and a charming farmhouse sink. The beautiful breakfast nook w/2 way f/p has a large window overlooking the beautiful yard. A half bath completes the main floor. Upstairs, discover a spacious bonus room, two generously sized bedrooms, and a 4-piece bath. The primary suite indulges with dual sinks, a jetted tub, and a separate shower. The fully finished basement offers a welcoming rec room, an additional bedroom, and another 4-piece bath. Additional amenities include central air conditioning, central vacuum system, and an aggregate patio in the backyard adorned with a delightful gazebo. This home is truly a perfect 10! (id:45344)
Rural Sturgeon County,
Alberta
Once in a lifetime opportunity – located on the RIVER in Bristol Oaks this custom built home sits on over 2 acres w/ the possibility to build a 2nd residence. Beautifully treed, this property has a detached shop w/ 220 power & 2 extra lean to buildings. The main house offers over 5000sqft on the main floor PLUS a partially finished basement. There are a total of 4 bedrooms & 3.5 baths. Custom solid wood doors are throughout the top 2 floors. The main floor has a GOURMET KITCHEN w/ a large island, walk in pantry, double ovens & GAS Range. Just off the kitchen is a living room w/ soaring ceilings & rock gas f/p. There is a family room w/ WET BAR, a half bathroom, 2 bedrooms, 5pce bath & main floor laundry. The owners retreat is upstairs w/ it’s own private loft, huge bedroom & 6pce ensuite complete w/ massive walk in closet. The basement is almost complete & has a 4th bedroom, exercise room & 4pce bath. 3 season sunroom, central a/c & attached OVERSIZED FULLY FINISHED GARAGE complete this amazing home! (id:45344)
Rural Sturgeon County,
Alberta
Modern elegance in Tuscany Hills! This 5532 sq ft 2 storey with f/dev lower level situated on a .5 acre lot, with 5 bedrooms,6 baths plus a QUAD garage represents the perfect blend of modern architecture & timeless design. A magnificent foyer welcomes you to the beautiful open floor plan w/a stunning staircase & loft! Social living room w/fireplace, office with a full glass wall, large dining room & a dream kitchen featuring custom cabinetry, MARBLE counters, MASSIVE island w/butcher block eating bar & top of the line appliances. From the dinette, access the HUGE composite deck. 2 half baths, pantry & mudroom round off the main. Upstairs features 4 bedrooms, laundry & 3 bathrooms. Lavish primary w/balcony, dream closet & spa retreat ensuite w/custom shower & stand alone tub. The basement is f/dev & includes a family room w/fireplace, gym, theatre room, den, bedroom, 3 pce bath & utility/storage. Take a few steps down & discover an indoor BASKETBALL COURT! The whole package is truly EXTRAORDINARY! (id:45344)
St. Albert,
Alberta
Live a carefree lifestyle in this impressive newly painted 728 sq ft open design floor plan in desirable Sierras of Inglewood. Convenient in-suite laundry just off the foyer on your right and office to the left. Spacious kitchen w/white appliances, beautiful cabinetry, ample counters & new luxury vinyl plank flooring throughout. Social living/dining area w/fireplace, huge windows & garden door access to the private covered balcony. Primary bedroom with spacious closet & large window overlooking the balcony! Four pce main bath with tub surround. Condo fees include access to ALL AMENITIES – indoor saltwater pool, sauna, hot tub, social areas with pool tables & games, craft room, carwash bay, exercise area, woodshop, heated underground parking stall with storage unit! Heat, water & sewer are also included! In addition, guest suites are available for overnight guests to stay. Close to shopping, hospital, banks, restaurants & easy access to public transit. Stop by for a look! Your search might just be over! (id:45344)
Spruce Grove,
Alberta
Welcome to this FULLY UPGRADED, Morrison built home, offering over 2100 sqft with central A/C. This WALK OUT 2 storey, backing onto POND is available for immediate possession! With 9 ceilings throughout, there is an abundance of natural light. The main floor features luxury vinyl plank and features a functional layout with lots of options! Open concept, WHITE Kitchen, QUARTZ counter tops, upgraded stainless steel appliances, tile backsplash, WALK THRU PANTRY and large ISLAND. Just off the kitchen is a sitting area – perfect spot to relax, set up a home office or kids play area! Completing the main floor is a large living room – over looking the pond, dining area with sliding glass doors to the back deck, half bath and mud room with access to the DOUBLE ATTACHED GARAGE. Upstairs features 3 bedrooms, a main 4pce bathroom, SECOND FLOOR LAUNDRY ROOM and inviting bonus room. The primary bedroom has a WALK IN CLOSET and modified/upgraded ensuite with o/s shower, extra storage & separate water closet. (id:45344)
Rural Lac Ste. Anne County,
Alberta
Situated in Alberta Beach, this 2261 sq. ft. 2 storey on 2 LOTS, with double detached garage is sure to impress! A bright & cheery open main floor design with desirable features such as a fireplace in the family room, sitting room, spacious kitchen, dinette, tile throughout & white cabinetry accentuated by ample countertop space! Laundry, full bathroom & large hot tub room complete the main level. Upstairs features 3 bedrooms, a 4 pce main bath & loads of natural sunlight from the large windows! The primary bedroom offers a spacious walk-in closet, access to the 4pc bathroom, and is surrounded with windows to fill your days with natural sunlight! Enjoy the backyard retreat on the large covered deck accessible from the dinette. Beautifully landscaped, walking distance to the lake, boat launch, parks & other amenities, homes like this are few! Make this one your HOME AWAY FROM HOME today! (id:45344)
Spruce Grove,
Alberta
Located in Fenwyck, this BRAND NEW 2865 sq.ft. 2 storey WALK OUT with OVERSIZED TRIPLE ATTACHED garage is simply STUNNING! Loads of natural daylight from the large bright windows, herringbone plank flooring, modern lighting & the finest craftsmanship throughout! The gorgeous kitchen features beautiful cabinetry complimented by quartz counters, center island with pendant lighting & walkthrough pantry. You’ll love to entertain or just relax & enjoy the warmth & comfort of the fireplace in the social living room. Full bath, bedroom/den & mudroom complete the main. Upstairs you’ll find a large BONUS ROOM, 4 BEDS, 3 additional full bathrooms & convenient laundry room. The primary suite features built- in shelving & relaxing 5 pce spa ensuite with custom walk in shower! The f/dev basement offers a rec room with wet bar & access to the covered patio, bed/theater room, 4 pce bath & utility/storage space. This unique, modern, upscale home feels like the place to be! See it before it’s too late! (id:45344)
Edmonton,
Alberta
Welcome to this IMMACULATE almost 1900 sq ft two storey in sought after Griesbach! The main floor is bright and open with 9′ ceilings and vinyl plank flooring throughout! This functional layout offers a main floor front DEN, UPGRADED KITCHEN with additional cupboards, QUARTZ counter tops, stainless steel appliances, tile backsplash and pot lighting, spacious dining area and large great room. Upstairs there are 3 bedrooms, SECOND FLOOR LAUNDRY ROOM and a main 4pce bathroom. The primary bedroom has a WALK IN CLOSET and an amazing 4pce ENSUITE with a CUSTOM OVERSIZED shower. This MOVE IN READY property has an extended back deck, DOUBLE DETACHED GARAGE and is fully landscaped and fenced! Easy access to downtown, the Garrison and all amenities! (id:45344)
St. Albert,
Alberta
Welcome to this stunning bungalow nestled in the sought-after neighborhood of Lacombe Park Estates! Boasting 1797 sq. ft., this home features modern amenities like A/C, heated bathroom floors, 10′ ceilings w/ crown molding & much more! As you step inside, the open design & classy finishing will immediately captivate you. The kitchen is a chef’s dream, w/ large center island, ample cabinet space, corner pantry & seamlessly opens to the dining area & the inviting front room featuring a cozy gas fireplace. The Master is a retreat in itself complete w/walk-in closet & spa-like ensuite. A den, 2nd bedroom, laundry & stylish 4-pce bath complete the main. The professionally finished basement adds more living space with a family rec area, 2 more bedrooms, den (could be bedroom) & ample storage. Attractive curb appeal is complemented by its ideal location, situated directly across from picturesque LaFleur Park. Don’t miss out on the luxurious lifestyle that awaits you in this gorgeous home! (id:45344)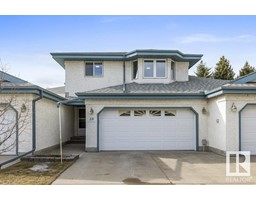
##35 85 Gervais Rd
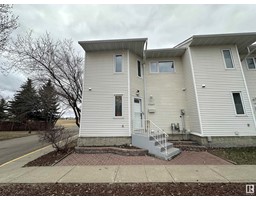
17447 92 Av Nw
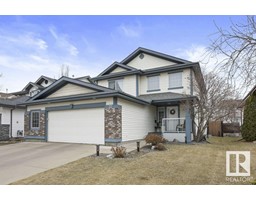
37 Delwood Pl
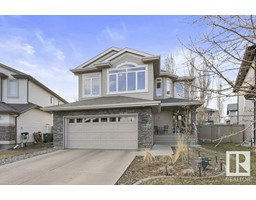
5 Erindale Cl
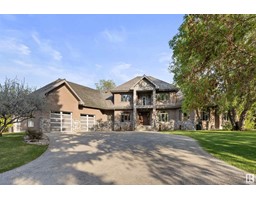
57 54315 Rge Rd 251
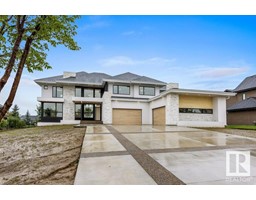
260 Via Tuscano
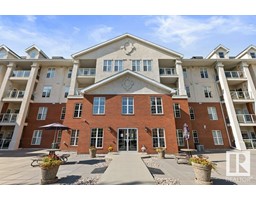
#210 45 Inglewood Dr
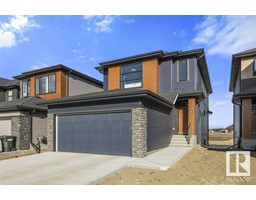
46 Tilia Pl
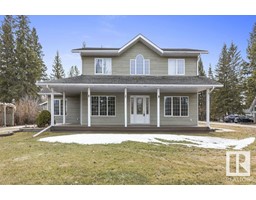
5223 48 Av
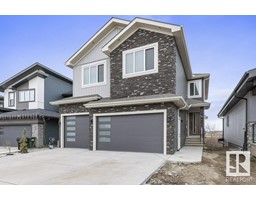
15 Elwyck Ga
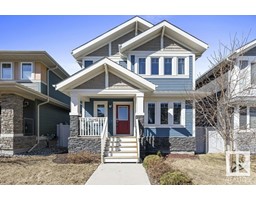
7024 Newson Rd Nw
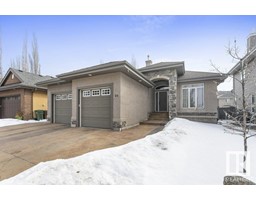
24 Lacombe Dr
