Edmonton and Area Listings
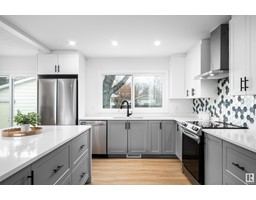
8501 150 St Nw
Edmonton, Alberta
Don't walk, run! Welcome to 2300 sqft of Perfectly Renovated living space on one of the largest Pie Lots in Lynnwood! Your large front entry welcomes you into the bright open-concept living space with Gorgeous Fireplace and Luxury Vinyl Plank throughout. Enjoy the upgraded Chefs kitchen with Waterfall Quartz counters, Full-height Cabinets, Stainless Steel Appliances, Full-height tile backsplash and LED pot lights. Truly an entertainer's dream! Down the hall youll find a modern Bathroom with Floating Vanity and 3 Bedrooms, including a large Master Suite with Rare ENSUITE and Walk In Closet! You'll love entertaining in the Fully Finished basement with a truly massive Bonus Room with Wet Bar, 4th Bedroom, and Full Bathroom! It's all new, including NEW Windows, NEW Hot Water Tank, NEW Furnace, NEW Electrical + Upgraded Insulation in Walls and Attic! All of this PLUS a 23x21 Oversized Double Garage, tons of room for Trailer/RV Parking, and endless possibilities on this impossible-to-find 8,000 sqft Pie Lot! (id:45344)
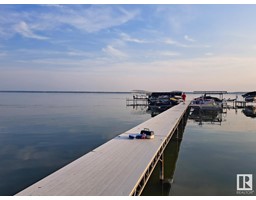
323 3 St
Rural Lac Ste. Anne County, Alberta
Welcome to Ross Haven! This location is the perfect retreat from the City & only a 40min drive to Edmonton. Via the rear backing greenspace, it's only a 50 second walk to the water. Your family will love spending time in the Village or lake. With no time requirement to build. A great investment today & for the future! Power, gas & sewer at property line. (id:45344)
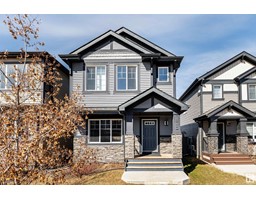
22108 87 Av Nw
Edmonton, Alberta
Welcome to Rosenthal! Inside this move-in ready ORIGINAL OWNER home, you'll be greeted by the open floor layout featuring 9FT CEILINGS, VINYL PLANK flooring, TRIPLE PANE windows, and ample lighting throughout. The modern kitchen boasts QUARTZ countertops, stainless steel appliances, and upgraded EXTENDED ESPRESSO CABINETS with soft closing doors. Upstairs, you'll find 3 bedrooms, including your SOUTH FACING primary bedroom, bundled with a 4PC ENSUITE BATH and WALK-IN closet. You also have the UPSTAIRS LAUNDRY closet along with 2 other bedrooms and second 4pc bathroom. The partially finished basement features a BONUS/FLEX ROOM, with flooring and walls already installed, while still leaving options for additional renovations and your personal touch. Mechanicals include high velocity heating, HWT on demand, and HRV system. The double detached garage also includes a DCC-12 Electrical Plug for HYBRID/ELECTRIC VEHICLE CHARGING. Close to Anthony Henday, Whitemud, Costco, golf course, and future rec centre. (id:45344)
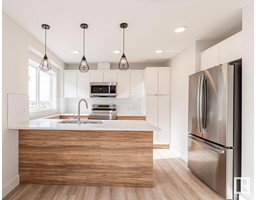
#18 1010 Millbourne Rd Nw
Edmonton, Alberta
3 BEDROOM & DEN. This stunning condo boasts a spacious, open concept living with modern finishes and comfortable living spaces. The lower level features a convenient double attached garage and a versatile den, perfect for a home office or extra living space. The main floor offers a half bath and balcony with included gas line for those summer BBQ's. The kitchen is a chef's dream with quartz countertops and a convenient waterline to the fridge. Head upstairs to discover a laundry room, full 4-piece bathroom, 2 large bedrooms, and a spacious master with a walk-in closet and a luxurious ensuite. This home comes with a generous $2,500 appliance allowance, high-efficiency furnace & triple-pane windows. Don't miss this rare opportunity to own a piece of Michael's Park luxury living. UNDER CONSTRUCTION. First (4) photos are of the interior colors, rest are of the floor plan. Must qualify for first place program. (id:45344)
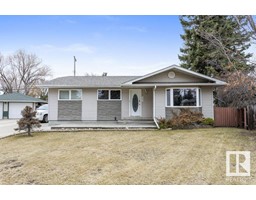
33 Grandora Cr
St. Albert, Alberta
Welcome Home! This 1436 sq ft bungalow has been updated and renovated extensively on the main floor! With hardwood throughout the main floor you are welcomed by vaulted ceilings, open great room concept. The chefs kitchen features SS appliances, bar fridge, large island with granite countertops, gas stove & pantry! The living rm is open to the kitchen with sight lines through to sitting room with gas F/P with stone accents. This area has access to the deck & yard! This home also features a massive mudrm with W/I closet perfectly designed to stay organized! The spacious primary bedrm on the main features a 4 pc ensuite & W/I closet. The main floor is completed with 2nd bedrm & 4 pc bath. The basement is F/F with bathrm rough-in, den and large rec rm! The O/S garage(26X25) is heated & is perfect for your toys & tools! The west facing pie shaped yard and all located on a QUIET crescent close to schools, parks, outdoor pool & more! Walk to the Farmers Market! This home is sure to tick your boxes (id:45344)
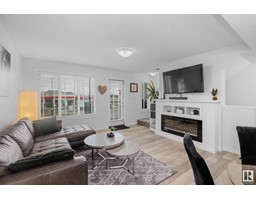
1262 Aster Bv Nw
Edmonton, Alberta
**NO CONDO FEES** Experience modern design and an abundance of upgrades in this beautiful single family/free hold! Why settle/wait for a brand new property when you can have everything you need in this beautiful home built in 2021? This home comes fully equipped with appliances and window coverings, saving you time and money. The open concept living area is open and inviting. Cozy up by the fireplace and enjoy the abundance of light that flows through. The kitchen is upgraded with granite counters, a hood fan and extended to give you more storage. Enjoy the ultimate lifestyle, as this home offers not one but two outdoor spaces. Relax on the balcony off the living area or the fully landscaped front yard, ideal for your furry friends. The property also has an oversized double garage. Don't miss out on this fantastic opportunity to own this newer home, complete with all the features and amenities you desire. (id:45344)
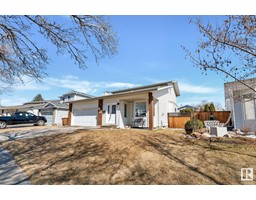
26 Durand Pl
St. Albert, Alberta
This lovely 2 storey home with 1670 sq ft has a amazing floor plan which boasts hardwood and slate floors throughout the whole main floor, which includes a formal living room and dining room with vaulted ceilings and also a main floor sunken family room with stone facing wood burning fireplace that is open to the eat in kitchen with a large island, granite counter tops and stone tile backsplash. kitchen area has access to the deck and amazing neat,clean and beautiful backyard which has been upgraded in 2020. laundry is located on the Main floor. The second level has three bedrooms, a four piece bath and a 3 piece ensuite. Basement is fully finished with a large rec room with cork floors and 4th bedroom/office and upgraded furnace and hot water tank. Home is located on a quiet street, property is close to all amenities including a shopping district and at the end of the culdesac is deerbourne park/field which has a basketball court a outdoor rink and features a off leash area. (id:45344)
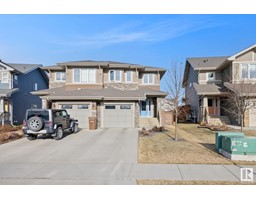
12 James Cr
St. Albert, Alberta
Welcome to the beach club neighborhood of Jensen Lakes! This HUGE, AIRCONDITIONED, duplex located steps away from the SCHOOL comes with 1701 sq.ft, 3 bedrooms, and 2.5 bathrooms. Inside you'll find your large entryway with bright and open living room. The kitchen is massive with GRANITE countertops and tons of cupboard space for cooking and baking! Upstairs, you'll first be greeted by your BONUS ROOM. The primary bedroom with 3 pc. ensuite overlooks your sizable backyard. UPSTAIRS LAUNDRY, two more bedrooms and another full bathroom complete this spacious upstairs. Outside you'll find your yard that is more than big enough for your family to enjoy for years! With BEACH CLUB and LAKE ACCESS, this beautiful and booming community gives you everything you and your family could ever want. Close to ALL AMENITIES, including groceries, public transportation, movie theatre and so much more! Welcome home! (id:45344)
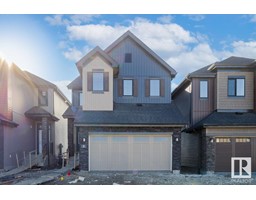
9 Chambery Cr
St. Albert, Alberta
Experience the best in the community of Cherot! This stunning 2-story, single-family home offers spacious, open-concept living with modern finishes. The main floor features 9' ceilings, den and a half bath. The kitchen includes a stainless steel hood fan, upgraded 42 cabinets, quartz countertops, walk-in pantry and convenient waterline to fridge. The rear deck off the dining room is an added bonus! Upstairs, the house continues to impress with a bonus room, walk-in laundry room, full bath, and 4 large bedrooms. The master is a true oasis, complete with a walk-in closet and luxurious ensuite with separate tub/shower. Enjoy the comfort of this home with its double attached garage, $3,000 appliance allowance, unfinished basement with painted floor, high-efficiency furnace, and triple-pane windows. Don't miss out on this incredible opportunity! QUICK POSSESSION! Photos are of similar model. (id:45344)
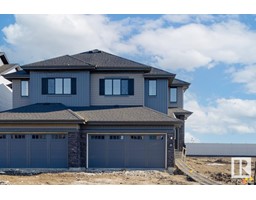
33 Chambery Cr
St. Albert, Alberta
Backs onto greenspace! Experience the best in the community of Cherot, connected to trails and nature. This stunning 3 bedroom, 2.5 bathroom duplex home features 9 foot ceilings and luxury laminate flooring on the main, as well as a walk-through pantry and half bath. The grand gourmet kitchen has it all with upgraded cabinets, quartz countertops and waterline to fridge. Upstairs, you'll find 3 large bedrooms, a bonus room, and a convenient walk-in laundry room. The master is a true oasis with it's ensuite and walk-in closet. Enjoy the added benefits of this home with it's separate side entrance, double attached garage, full landscaping, $3,000 appliance allowance, unfinished basement with painted basement floors, high efficiency furnace, and triple pane windows. This house has it all! Don't miss your chance to make it your own. Buy with confidence. Built by Rohit. QUICK POSSESSION! (id:45344)
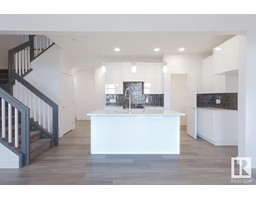
41 Chambery Cr
St. Albert, Alberta
Backs onto greenspace! Experience the best in the community of Cherot, connected to trails and nature. This stunning 3 bedroom, 2.5 bathroom duplex home features 9 foot ceilings and luxury laminate flooring on the main, as well as a walk-through pantry and half bath. The grand gourmet kitchen has it all with quartz countertops and waterline to fridge. Upstairs, you'll find 3 large bedrooms, a bonus room, and a convenient walk-in laundry room. The master is a true oasis with it's ensuite and walk-in closet. Enjoy the added benefits of this home with it's separate side entrance, double attached garage, full landscaping, $3,000 appliance allowance, unfinished basement with painted basement floors, high efficiency furnace, and triple pane windows. This house has it all! Don't miss your chance to make it your own. Buy with confidence. Built by Rohit. QUICK POSSESSION! (id:45344)
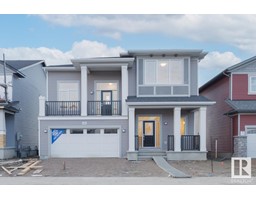
1086 Stoneside Rd
Sherwood Park, Alberta
WIDE LOT! Brand New Home by Mattamy Homes in the master planned community of Hearthstone. This stunning RUTHERFORD detached home boasts 2430 sqft and offers 3 bedrooms, 2 1/2 bathrooms! The open concept and inviting main floor features 9' ceilings, half bath, a grand gourmet kitchen with included appliances, quartz countertops, upgraded cabinets, waterline rough-ins and a walk-in pantry. There is also an enclosed dining room and gas fireplace in the great room! As you make your way upstairs, you'll continue to be impressed with the massive bonus room which includes high ceilings, another gas fireplace and balcony! There's also a walk in laundry room, full bath & 3 bedrooms. The master is a true oasis, complete with a luxurious ensuite with double sinks & separate tub/shower. Enjoy the side entry, double attached garage, basement bathroom rough ins and front yard landscaping. First (2) photos are of interior colors, the rest are of the floor plan. (id:45344)
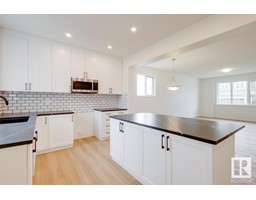
1139 Stoneside Rd
Sherwood Park, Alberta
Brand New Home by Mattamy Homes in the master planned community of Hearthstone. This stunning WAPUTIK duplex home offers 3 bedrooms and 2 1/2 bathrooms. The open concept and inviting main floor features 9' ceilings, a gourmet kitchen with included appliances, quartz countertops, 48 upgraded upper cabinets and waterline to fridge. Walk outside onto your private courtyard for those summer BBQ's. Upstairs, you'll continue to be impressed with a convenient laundry room, full bath, and 3 bedrooms. The master is a true oasis, complete with a walk-in closet and luxurious ensuite with double sinks & separate tub/shower! Enjoy the added benefits of this home with its double attached garage, basement bathroom rough ins and front yard landscaping including sod. Enjoy access to amenities including a playground and close access to schools, shopping, commercial, and recreational facilities, sure to compliment your lifestyle! PHOTOS ARE OF SIMILAR HOUSE. See first (4) photos of the interior colors, rest are of the plan (id:45344)
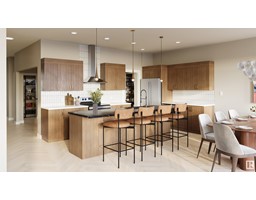
1386 Siskin Wd Nw
Edmonton, Alberta
OVER 2200SF! 4 BED Single Family Home! Welcome to Kinglet Gardens! This beautiful and spacious 9ft main, 4 bedroom, 2.5 bath home comes with all of the bells and whistles. OPEN CONCEPT main floor with den. A GOURMET kitchen with lots of storage, a HUGE pantry, quartz countertops, included hood fan/waterline to fridge, and upgraded 42 cabinets. Upstairs you'll find a 2nd floor laundry, a huge bonus room & 4 bedrooms. The master bedroom is complete with an ensuite and large walk-in closet. Plus, the separate side entrance and legal suite rough-ins offer the potential for added income or the perfect space for extended family. $3,000 appliance allowance, DOUBLE ATTACHED GARAGE, painted basement floor, high efficiency furnace and triple pane windows included! UNDER CONSTRUCTION. First 4 photos are of the interior colors, the rest are of the plan. NOT OPEN TO BELOW. (id:45344)
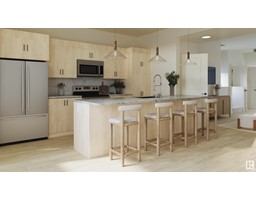
1336 Siskin Wd Nw
Edmonton, Alberta
Experience stylish living in Kinglet Gardens. This beautiful 2 story duplex home offers modern finishes. The main floor features 9' ceilings and a convenient half bath, perfect for guests. The heart of the home is the beautifully designed kitchen, featuring upgraded 42 cabinets, quartz countertops and included waterline to fridge. Upstairs, you'll find a laundry room, full 4-piece bathroom, 2 large bedrooms, and a master with a walk-in closet and luxurious ensuite. Plus, the separate side entrance and legal suite rough-ins allow for added income or extended family! Enjoy the comfort and efficiency of this home with FULL LANDSCAPING, rear parking pad, unfinished basement with painted floor, high-efficiency furnace, and triple-pane windows. Don't miss this incredible opportunity to own a piece of Kinglet Gardens. See first 4 photos for interior colors, the rest are of the floor plan. UNDER CONSTRUCTION. (id:45344)
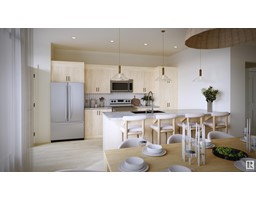
#46 1010 Millbourne Rd Nw
Edmonton, Alberta
3 BEDROOM & DEN. This stunning condo boasts a spacious, open concept living with modern finishes and comfortable living spaces. The lower level features a convenient single attached garage, a generous storage room and a versatile den, perfect for a home office or extra living space. The main floor offers a half bath, a laundry room, and a walk-in pantry, providing ample storage and practicality. The kitchen is a chef's dream with quartz countertops and a convenient waterline to the fridge. Head out onto the deck with included gas line for those summer BBQ's. Upstairs you'll discover a full 4-piece bathroom, 2 large bedrooms, and a spacious master with a walk-in closet and a luxurious ensuite. This home comes with a generous $2,500 appliance allowance, high-efficiency furnace & triple-pane windows. Don't miss this rare opportunity to own a piece of Michael's Park luxury living. MUST QUALIFY FOR FIRST PLACE PROGRAM. UNDER CONSTRUCTION. First 4 photos are of the interior colors, rest are of the plan. (id:45344)
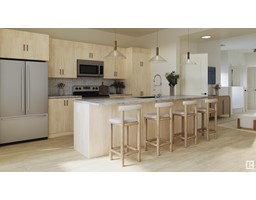
189 Kinglet Bv Nw
Edmonton, Alberta
END UNIT! SIDE ENTRY. NO CONDO FEES! Experience stylish living in Kinglet Gardens. This beautiful 2 story no condo fee townhouse offers modern finishes. The main floor features 9' ceilings and a convenient half bath, perfect for guests. The heart of the home is the beautifully designed kitchen, featuring upgraded 42 cabinets, quartz countertops and waterline to fridge. Upstairs, you'll find a laundry room, full 4-piece bathroom, 2 large bedrooms, and a master with a walk-in closet and luxurious ensuite. Plus, the separate side entrance and legal suite rough-ins offer the potential for added income or the perfect space for extended family. Enjoy the comfort and efficiency of this home with its double detached garage, unfinished basement with painted floor, high-efficiency furnace, and triple-pane windows. This townhouse has NO CONDO FEES and is FULLY LANDSCAPED. See first 4 photos for interior colors, the rest are of the floor plan. UNDER CONSTRUCTION. (id:45344)
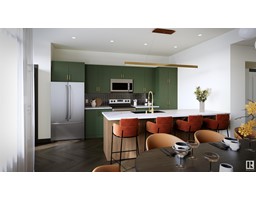
#52 1010 Millbourne Rd Nw
Edmonton, Alberta
3 BEDROOM & DEN. This stunning condo boasts a spacious, open concept living with modern finishes and comfortable living spaces. The lower level features a convenient single attached garage, a generous storage room and a versatile den, perfect for a home office or extra living space. The main floor offers a half bath, a laundry room, and a walk-in pantry, providing ample storage and practicality. The kitchen is a chef's dream with quartz countertops and a convenient waterline to the fridge. Head out onto the deck with included gas line for those summer BBQ's. Upstairs you'll discover a full 4-piece bathroom, 2 large bedrooms, and a spacious master with a walk-in closet and a luxurious ensuite. This home comes with a generous $2,500 appliance allowance, high-efficiency furnace & triple-pane windows. Don't miss this rare opportunity to own a piece of Michael's Park luxury living. MUST QUALIFY FOR FIRST PLACE PROGRAM. UNDER CONSTRUCTION. First 4 photos are of the interior colors, rest are of the plan. (id:45344)
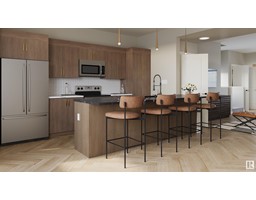
193 Kinglet Bv Nw
Edmonton, Alberta
NO CONDO FEES! Experience stylish living in Kinglet Gardens. This beautiful 2 story no condo fee townhouse offers modern finishes. The main floor features 9' ceilings and a convenient half bath, perfect for guests. The heart of the home is the beautifully designed kitchen, featuring upgraded 42 cabinets and quartz countertops. Upstairs, you'll find a laundry room, full 4-piece bathroom, 2 large bedrooms, and a master with a walk-in closet and luxurious ensuite. Enjoy the comfort and efficiency of this home with its double detached garage, unfinished basement with painted floor, high-efficiency furnace, and triple-pane windows. This townhouse has NO CONDO FEES and is FULLY LANDSCAPED. See first 4 photos for interior colors, the rest are of the floor plan. UNDER CONSTRUCTION. (id:45344)
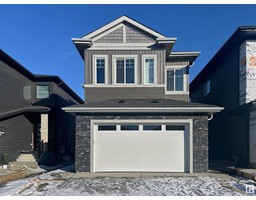
1739 18 St Nw
Edmonton, Alberta
This stunning fully upgraded and custom modern detached home is located in the desirable community of Laurel. As you enter, you're greeted by an open-to-above entrance leading to the living area with a striking FEATURE WALL. Main floor boasts a full bedroom with full bath. Chef's kitchen is a beautiful masterpiece with an extended layout, HI-END Appliances, island featuring WATERFALL countertop, & spice kitchen with plenty of cabinets. The family area features a custom wall, truly a centerpiece of the home. 9-foot ceilings on all floors and tile flooring on the main level, the home exudes elegance. Primary bedroom is spacious with its own feature wall, 5-pc fully custom ensuite, and walk-in closet. Another primary bedroom also boasts a fully custom ensuite. Two additional bedrooms have attached jack-and-jill bathrooms. The finished side entrance allows for TWO potential separate basement suites. Conveniently located near a K-9 school, brand new high school, shopping centers, grocery stores, and amenities (id:45344)
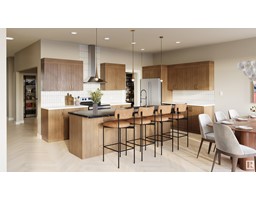
15 Chambery Cr
St. Albert, Alberta
Backs onto greenspace! Experience the best in the community of Cherot! This stunning 2-story, single-family home offers spacious, open-concept living with modern finishes. The main floor features 9' ceilings, den and a half bath. The kitchen includes a stainless steel hood fan, upgraded 42 cabinets, quartz countertops, walk-in pantry and convenient waterline to fridge. The rear deck off the dining room is an added bonus! Upstairs, the house continues to impress with a bonus room, walk-in laundry room, full bath & 4 large bedrooms. The master is a true oasis, complete with a walk-in closet and luxurious ensuite with separate tub/shower. Plus the separate side entrance and legal suite rough-in's allow for endless possibilities. Enjoy the comfort of this home with its double attached garage, $3,000 appliance allowance, unfinished basement with painted floor, high-efficiency furnace, and triple-pane windows. Don't miss out on this incredible opportunity! UNDER CONSTRUCTION. First (4) photos are of interior (id:45344)
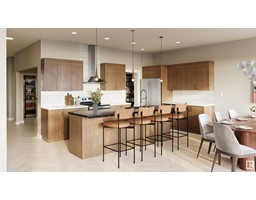
11 Chambery Cr
St. Albert, Alberta
Backs onto greenspace! Experience the best in the community of Cherot! This stunning 2-story, single-family home offers spacious, open-concept living with modern finishes. The main floor features 9' ceilings, den and a half bath. The kitchen includes a stainless steel hood fan, upgraded 42 cabinets, quartz countertops, walk-in pantry and convenient waterline to fridge. The rear deck off the dining room is an added bonus! Upstairs, the house continues to impress with a bonus room, walk-in laundry room, full bath & 4 large bedrooms. The master is a true oasis, complete with a walk-in closet and luxurious ensuite with separate tub/shower. Plus the separate side entrance and legal suite rough-in's allow for endless possibilities. Enjoy the comfort of this home with its double attached garage, $3,000 appliance allowance, unfinished basement with painted floor, high-efficiency furnace, and triple-pane windows. Don't miss out on this incredible opportunity! UNDER CONSTRUCTION. First (4) photos are of interior (id:45344)
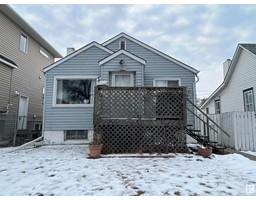
11514 92 St Nw
Edmonton, Alberta
On this very pretty TREE-LINED city street sits this solid built, affordable home, in a community with schools, parks, playgrounds, shopping, is close to downtown, the stadium, and NAIT! Well, look no further. This well looked after home has so much to offer. Huge living room with faux fireplace, single bedroom with full bathroom upstairs, and a super spacious kitchen with built in cabinets in the dining area. The basement is fully finished, with a single bedroom, living area with bar, and full bathroom / laundry area. There is a tiered deck from the kitchen leading to the backyard and triple parking stalls with alley entrance. In 2010 the home underwent a major renovation with new windows, shingles, paint, trim, and deck, and has been well maintained. This one is a must see! (id:45344)
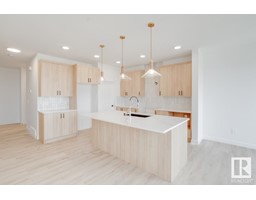
1388 Siskin Wd Nw
Edmonton, Alberta
Discover luxury living in Kinglet Gardens! This stunning 2-story, single-family home spans just under 1900sqft and offers spacious, open-concept living with modern finishes. The main floor features 9' ceilings, walk-through pantry and a half bath. The kitchen is a cook's paradise, with upgraded 42 cabinets, waterline to fridge and beautiful quartz countertops. Upstairs, the house continues to impress with a bonus room, office, walk-in laundry room, full bath, and two large bedrooms. The master is a true oasis, complete with a walk-in closet, a luxurious 5-piece ensuite with double sinks. The legal suite rough-in's and separate side entrance allow for an extended family or added income! Enjoy the comfort of this home with its double attached garage, $3,000 appliance allowance, high-efficiency furnace, and triple-pane windows. Don't miss out on this opportunity to own a spacious and stylish single-family home in Kinglet Gardens! UNDER CONSTRUCTION. First 4 photos are of the interior, rest are of the plan. (id:45344)
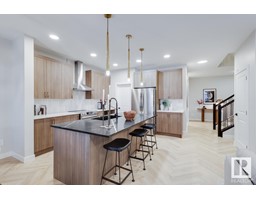
13 Chambery Cr
St. Albert, Alberta
Backs onto greenspace! Experience the best in the community of Cherot, connected to trails and nature. This stunning 2-story, single-family home offers spacious, open-concept living with modern finishes. The main floor features 9' ceilings, walk-through pantry and a half bath. The kitchen includes a stainless steel hood fan, upgraded 42 cabinets, quartz countertops and convenient waterline to fridge. The rear deck off the dining room is an added bonus! Upstairs, the house continues to impress with a bonus room, office/den, walk-in laundry room, full bath, and 3 large bedrooms. The master is a true oasis, complete with a walk-in closet and luxurious 5-piece ensuite with double sinks. Enjoy the comfort of this home with its double attached garage, $3,000 appliance allowance, unfinished basement with painted floor, high-efficiency furnace, and triple-pane windows. Don't miss out on this incredible opportunity! UNDER CONSTRUCTION! Photos are of the showhome and may differ from actual property. (id:45344)
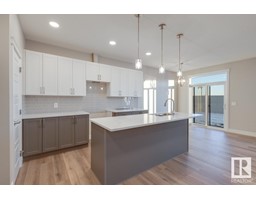
37 Chambery Cr
St. Albert, Alberta
Backs onto greenspace! Experience the best in the community of Cherot, connected to trails and nature. This stunning 3 bedroom, 2.5 bathroom duplex home offers 9' ceilings and an open concept main floor, designed for entertaining and comfort. The kitchen features upgraded two-tone cabinets, quartz countertops, pantry and convenient waterline to fridge. The upper floor features a flex area, convenient laundry room, full 4-piece bathroom and 3 large bedrooms. The master is a true oasis with walk-in closet and ensuite. Other highlights of this amazing home include a separate side entrance, FULL LANDSCAPING, a double attached garage, $3,000 appliance allowance, unfinished basement with painted floor, high efficiency furnace, and triple pane windows. Buy with confidence. Built by Rohit. QUICK POSSESSION! Photos may differ from actual property. (id:45344)
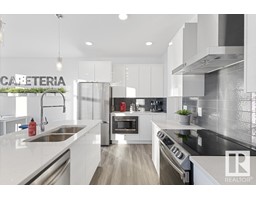
1030 Goldfinch Wy Nw
Edmonton, Alberta
BACKS ONTO PARK! SHOWHOME!Discover luxury living in Kinglet Gardens. This stunning 2-story, single-family home spans over 2100sqft and offers spacious, open-concept living with many upgrades! The main floor features 9' ceilings, an enclosed den, walk-in pantry, a half bath, and a deck off the dining room, perfect for outdoor entertaining. The kitchen is a chef's paradise, with upgraded cabinets, sparkling quartz countertops, waterline to fridge and included kitchen appliances with microwave cubby. Upstairs, the house continues to impress with a bonus room, walk-in laundry room, full bath, and 3 bedrooms. The master is a true oasis, complete with a walk-in closet, luxurious 5-piece ensuite with a separate tub and shower, and double sinks. Also includes, landscaping, A/C, washer/dryer, furniture (as is), window coverings, and alarm/security system! Plus, the separate side entrance & legal suite rough ins offer endless possibilities. SEPT 2024 POSSESSION. (id:45344)
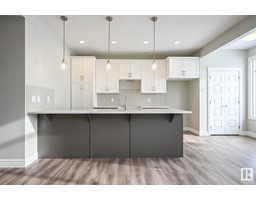
1161 Goldfinch Cr Nw
Edmonton, Alberta
Welcome to your dream home in Kinglet Gardens! This stunning single family home features 9' ceilings, a half bath and a separate side entrance that provide added convenience on the main floor. The kitchen boasts upgraded 42 cabinets and quartz countertops. Take the stairs up to the second floor, where you'll find a spacious walk-in laundry room, a full 4-piece bathroom, and 3 large bedrooms, ready to accommodate your growing family. The master suite is a true haven, with a walk-in closet and a luxurious 5-piece bathroom, featuring a separate tub and shower and double sinks. Enjoy the added benefits of a double detached garage, $3,000 appliance allowance, unfinished basement with painted basement floor, high efficiency furnace, and triple pane windows. Plus, the legal suite rough ins offer the potential for added income or the perfect space for extended family. This house has it all! Don't miss your chance to make it your own! Photos may differ slightly. (id:45344)
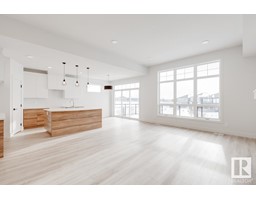
#8 8050 Orchards Gr Sw
Edmonton, Alberta
WALKOUT!! 3 BEDROOM PLUS DEN, DOUBLE ATTACHED GARAGE, DECK & LANDSCAPING INCLUDED! Welcome home to this stunning award-winning luxury bungalow, offering almost 1400 square feet of open concept living space and soaring ceilings. The front foyer includes a cozy office area with French doors. The main floor also features a half bath, walk in laundry room with included washer/dryer & electric fireplace. The spacious kitchen comes with INCLUDED kitchen appliances, built-in wine rack, a massive island and a walk-in pantry, and sliding glass doors that open onto an oversized rear deck. The main floor master suite offers a walk-in closet and ensuite with separate tub/shower & double sinks! The walkout basement offers 2 additional bedrooms, a den, a full bathroom, and a large recreation room with another fireplace. This home also includes a double attached garage and professional landscaping. Don't miss out on the opportunity to make this your dream home. Photos may differ from actual property. (id:45344)
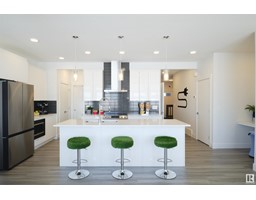
5603 Kootook Pl Sw
Edmonton, Alberta
CORNER LOT! OVER 2200SF! 4 BED PLUS DEN! Welcome to Keswick! This beautiful and spacious 9ft main, 4 bed 2.5 bath home comes with all of the bells and whistles. The OPEN CONCEPT main floor offers an enclosed den and a large walk-thru pantry. The grand gourmet kitchen comes with a hood fan, quartz countertops, upgraded 42 cabinets and waterline to fridge. The great room includes an electric fireplace and enjoy the included rear deck off the patio. Upstairs you'll find a 2nd floor laundry, bonus room, another full bath and 4 bedrooms. The master ensuite is a true dream with a separate tub/shower, quartz countertops and a large walk-in closet. This home also comes with a separate side entrance and legal suite rough in's for added income or extended family. Other features of this home include a double attached garage, $3,000 appliance allowance, painted basement floor, high efficiency furnace and triple pane windows included! HOUSE UNDER CONSTRUCTION. Photos are of similar plan and may differ. HOA TBD. (id:45344)
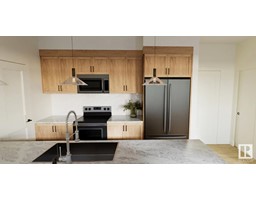
1492 Keswick Dr Sw
Edmonton, Alberta
WOW factor with a NOW budget. This townhome is located in Keswick with NO CONDO FEES! The Maison offers 3 bed 2.5 baths and an open concept main floor that is spacious and inviting with an ideal layout that's perfect for cozy movie nights with friends and family. 9FT ceilings, large windows, quartz counter tops, modern fixtures bring a luxury feel for an affordable price. The kitchen is a chef's dream with waterline to fridge and quartz countertops. Lockers/mudroom off the back door and a small powder room on the main floor provide extra convenience. The second floor features a versatile large side by side second floor laundry space and a spacious master bedroom with a generous ensuite. This home comes with everything you'll ever need. Off the back, you'll find an oversized garage with full landscaping. $3,000 appliance allowance also included! UNDER CONSTRUCTION. First (7) photos are an example of the interior color, the rest are of the floor plan. (id:45344)
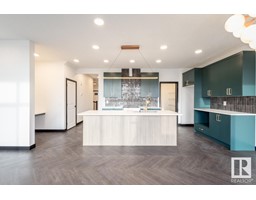
1374 Siskin Wd Nw
Edmonton, Alberta
Discover Kinglet Gardens, just a stone's throw away from Big Lake! This stunning 2-story, single-family home spans over 2100sqft and offers spacious, open-concept living with modern finishes. The main floor features 9' ceilings, an enclosed den, walk-through pantry, a half bath, and a deck off the dining room, perfect for outdoor entertaining. The kitchen is a chef's paradise, with upgraded 42 cabinets, quartz countertops, included hood fan and waterline to fridge. Upstairs, the house continues to impress with a bonus room, walk-in laundry room, full bath, and 3 bedrooms. The master is a true oasis, complete with a walk-in closet, a luxurious 5-piece ensuite with a separate tub and shower, and double sinks. The separate side entrance and legal suite rough-ins offer the potential for added income or the perfect space for extended family. Also included is a $3,000 appliance allowance & double attached garage! HOUSE UNDER CONSTRUCTION. See the first 5 photos for interior colors. The rest are of the plan. (id:45344)
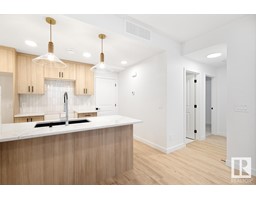
#64 16231 19 Av Sw
Edmonton, Alberta
FULLY LANDSCAPED! Welcome to Essential Glenridding, where luxury living meets modern convenience! This stunning new 1bed/den/1bath condo features new designer finishes that will take your breath away. On the main floor, you'll find a convenient single attached garage with an open-concept floor plan that offers a full bath, laundry room and 1 bedroom and den. The private patio is the perfect addition for hosting summer BBQs or relaxing after a long day. The kitchen features quartz countertops and upgraded cabinets. It's the perfect space to whip up your favourite meals or entertain friends and family. This home also comes with a generous $3,000 appliance allowance. Don't miss out! Photos are an example and may differ from actual property. (id:45344)
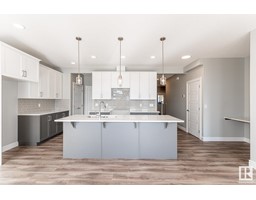
3316 168 St Sw
Edmonton, Alberta
POND FACING! OVER 2200SF! 4 BED Single Family Home! Welcome to Saxony Glen! This beautiful and spacious 9 FT main, 4 bedroom, 2.5 bath home comes with all of the bells and whistles. OPEN CONCEPT main floor with enclosed den. A GOURMET kitchen with lots of storage, a HUGE pantry, QUARTZ countertops and upgraded cabinets with LUXURY Laminate & tile flooring on the main. Upstairs you'll find a 2nd floor laundry, a huge bonus room, Master bedroom with ensuite & quartz countertops and a large walk-in closet. $3,000 appliance allowance, DOUBLE ATTACHED GARAGE, painted basement floor, high efficiency furnace and triple pane windows included! HOUSE HASN'T STARTED CONSTRUCTION YET. Interior color palette is open (see the first 3 photos). The rest are of the floor plan. (id:45344)
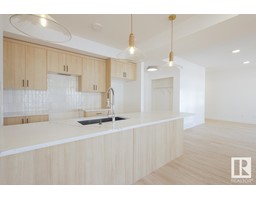
#66 16231 19 Av Sw
Edmonton, Alberta
Welcome to Essential Glenridding, where luxury living meets modern convenience! This stunning new 3-story condo features new designer finishes that will take your breath away. On the lower level, you'll find a convenient single attached garage. As you make your way upstairs, you'll be greeted by the open-concept main floor that offers a half bath, a walk-in pantry, and a private balcony perfect for hosting summer BBQs or relaxing after a long day. The kitchen features quartz countertops and upgraded cabinets. It's the perfect space to whip up your favourite meals. Head upstairs to discover a laundry room, full 4-piece bathroom, 2 large bedrooms, and a spacious master suite complete with a walk-in closet and luxurious ensuite. One of the bedrooms even comes with its own private balcony, where you can enjoy your morning coffee. This home also comes with a generous $3,000 appliance allowance. Don't miss out! Photos may differ from actual property. (id:45344)
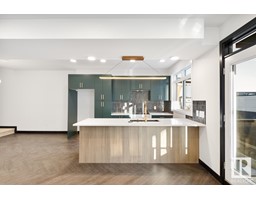
#65 16231 19 Av Sw
Edmonton, Alberta
Welcome to Essential Glenridding, where luxury living meets modern convenience! This stunning new 3-story condo features new designer finishes that will take your breath away. On the lower level, you'll find a convenient single attached garage. As you make your way upstairs, you'll be greeted by the open-concept main floor that offers a half bath and a private balcony perfect for hosting summer BBQs or relaxing after a long day. The kitchen features quartz countertops and upgraded cabinets. It's the perfect space to whip up your favourite meals or entertain friends and family. Head upstairs to discover a flex room, laundry, full 4-piece bathroom, 2 large bedrooms, and a spacious master suite complete with a walk-in closet and luxurious ensuite. One of the bedrooms even comes with its own private balcony, where you can enjoy your morning coffee. This home also comes with a generous $3,000 appliance allowance. Don't miss out! Photos may differ from actual property. (id:45344)
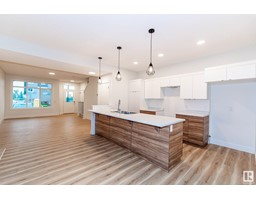
1328 Siskin Wd Nw
Edmonton, Alberta
Experience stylish living in Kinglet Gardens. This beautiful 2 story duplex home offers modern finishes. The main floor features 9' ceilings and a convenient half bath, perfect for guests. The heart of the home is the beautifully designed kitchen, featuring upgraded 42 cabinets and quartz countertops. Upstairs, you'll find a laundry room, full 4-piece bathroom, 2 large bedrooms, and a master with a walk-in closet and luxurious ensuite. Enjoy the comfort and efficiency of this home with its separate side entrance, rear parking pad, unfinished basement with painted floor, high-efficiency furnace, and triple-pane windows. This townhouse has NO CONDO FEES and is FULLY LANDSCAPED. Don't miss this incredible opportunity to own a piece of Kinglet Gardens. Photos may differ from actual property. (id:45344)
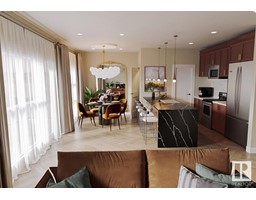
#55 16231 19 Av Sw
Edmonton, Alberta
Welcome to Essential Glenridding, where luxury living meets modern convenience! This stunning new 3-story condo features new designer finishes that will take your breath away. On the lower level, you'll find a convenient double attached garage. As you make your way upstairs, you'll be greeted by the open-concept main floor that offers a half bath, a walk-in pantry, and a private balcony perfect for hosting summer BBQs or relaxing after a long day. The kitchen features quartz countertops and upgraded cabinets. It's the perfect space to whip up your favourite meals. Head upstairs to discover a laundry room, full 4-piece bathroom, 2 large bedrooms, and a spacious master suite complete with a luxurious ensuite and its own private balcony, where you can enjoy your morning coffee. This home also comes with a generous $3,000 appliance allowance and full landscaping. Don't miss out! UNDER CONSTRUCTION! Photos are an example of the interior colors. Please see floor plan for layout. (id:45344)
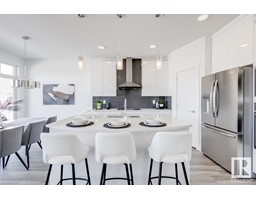
#7 8050 Orchards Gr Sw
Edmonton, Alberta
END UNIT! WALKOUT!! 3 BEDROOM PLUS 2 DENS, DOUBLE ATTACHED GARAGE, DECK & LANDSCAPING INCLUDED! Welcome home to this stunning award-winning luxury condo/bungalow detached home, offering almost 1400 square feet of open concept living space and soaring ceilings. The front foyer includes upgraded tile and a cozy office area with French doors. The rest of the main floor features an electric fireplace, a spacious kitchen with INCLUDED APPLIANCES, a massive island and a walk-in pantry, and sliding glass doors that open onto an oversized rear deck. The master suite boasts a spa-inspired ensuite bathroom and walk-in closet. The walkout basement offers 2 additional bedrooms, a den, a full bathroom, and a large recreation room with another fireplace. This home also includes a double attached garage and professional landscaping. Don't miss out on the opportunity to make this your dream home! QUICK POSSESSION. Photos may differ from actual property. (id:45344)
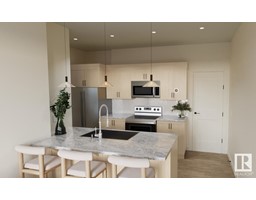
#57 16231 19 Av Sw
Edmonton, Alberta
END UNIT! FULLY LANDSCAPED! Welcome to Essential Glenridding, where luxury living meets modern convenience! This stunning new 1bed/1bath condo features new designer finishes that will take your breath away. The CEDAR offers an open-concept floor plan with a full bath, laundry room and 1 bedroom. The private patio is the perfect addition for hosting summer BBQs or relaxing after a long day. The kitchen features 36 upgraded cabinets, quartz countertops and overlooks the living room. It's the perfect space to whip up your favourite meals or entertain friends and family. This home also comes with a generous $3,000 appliance allowance and one assigned parking stall. Don't miss out! UNDER CONSTRUCTION! Photos are an example of the interior colors. Please see floor plan for layout. (id:45344)
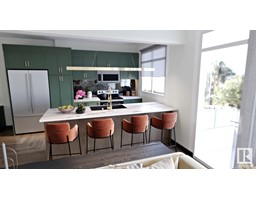
#56 16231 19 Av Sw
Edmonton, Alberta
Welcome to Essential Glenridding, where luxury living meets modern convenience! This stunning new 3-story condo features new designer finishes that will take your breath away. On the lower level, you'll find a convenient single attached garage. As you make your way upstairs, you'll be greeted by the open-concept main floor that offers a half bath and a private balcony perfect for hosting summer BBQs or relaxing after a long day. The kitchen features quartz countertops and upgraded cabinets. It's the perfect space to whip up your favourite meals or entertain friends and family. Head upstairs to discover a laundry room, full 4-piece bathroom, 2 large bedrooms, and a spacious master suite complete with a walk-in closet and luxurious ensuite. The master even comes with its own private balcony, where you can enjoy your morning coffee. This home also comes with a generous $3,000 appliance allowance and is fully landscaped. UNDER CONSTRUCTION! Photos are an example of the interior colors. Please see floor plan. (id:45344)
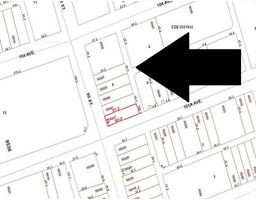
10337 95 St Nw
Edmonton, Alberta
Property Type: Multi Family. Other Property Type: Commercial. With this large parcel of prime land explore the possibilities of five (5) adjacent lots; in a row; with separate titles; Lots 24, 25, 26, 27 and 28. Zoned RA7 with potential for zoning change with a City of Edmonton application approval. The 5 lots including a corner lot; one can create an urban design on the major arterial roadway of 95 Street and 103 Avenue. This land offers a variety of possibilities for Investment Opportunity for Future Redevelopment of apartment condos, 4-plexes, multi residential, or professional offices, retail, parking lot or future planning. Close to the Edmontons City Business Centers, Public Library, Art Gallery, Alberta Museum, Convention Center, Roger Place, Ice District, University, College, Schools, Parks, City Center, Restaurant, Shopping and Transit. Individual property addresses and Linc numbers. GST if applicable. (id:45344)
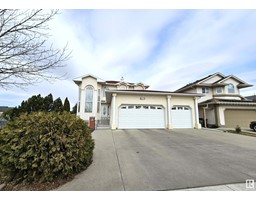
507 Ozerna Rd Nw
Edmonton, Alberta
Beautiful 2,563 sq.ft. two storey with triple attached garage. Separate entrance to the basement in the garage. The main floor features a bright living room with two storey high ceiling and hardwood flooring. Formal dining room has coffered ceiling. Beautiful kitchen has new quartz countertops, large island with extended breakfast bar, new (7 months) stainless steel fridge, tile backsplash, and corner pantry. Breakfast nook has access to the large cement deck. Family room with gas fireplace. One bedroom and full bath on the main floor. The upper floor has a bonus room/loft, 3 bedrooms including the primary bedroom w/5 pcs. ensuite, W.I. closet, and access to a covered balcony, and a 4 pcs. main bath. The partially finished basement has a large recreation room w/new vinyl plank flooring, flex room, one bedroom, full bath, laundry room w/newer washer, and walk-up access to the garage. HWT about 3 years. Garage has rear access to the backyard to park 3 more vehicles. 832 sq.m. lot. Beautiful landscaped yard. (id:45344)
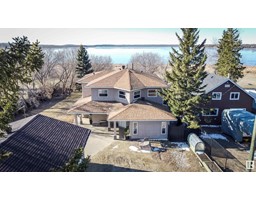
37 Lakeshore Dr
Rural Lac Ste. Anne County, Alberta
Pride of Ownership beams through this 2200+ sf 2 storey home, built by current owner as their retirement home. No expense was spared as in the quality such as R50 insulation throughout making this home very sound proof. Gleaming tile floors greet you in the oversized foyer, large office off the front, horse shoe kitchen with loads of cabinet, bright and sunny dining area with view of the swans and pelicans in the lake, and a spacious living room with gas fireplace and stone wall accent. Up stairs is an amazing sized primary bedroom with sitting room and upper deck overlooking the lake and a 5 pc ensuite with walk in shower and whirlpool tub. Another bedroom and 4 pc bath on upper floor. Many accent upgrades throughout and gleaming hardwood floors, pantry, Air Conditioning, gas BBQ connection. ad much more. Then there is the detached garage, heated and measuring 24x40 and has a bathroom. But wait, this is a WATERFRONT HOME! 50 minutes to St. Albert or Edmonton. (id:45344)
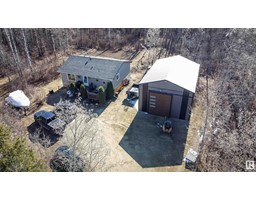
203 55109 Hwy 777
Rural Lac Ste. Anne County, Alberta
Private acreage setting for the 1200 sf, 3 bedroom raised bungalow, located in the quiet community of Sturgeon Heights, just north of Onoway. Approximately 20 minutes drive to Stony Plain ad 25 to St. Albert, this property is ideally located for schools, shopping in neighboring Onoway. Totally Private setting. Inside is like new condition, 2 full baths on main floor and roughed in plumbing in for another full bath in basement. Basement has big windows for natural lighting and is ready to be finished. Also just built is a shop measuring 28x42 with 16 walls and just requires the finishing touches. Trails and tree lined for privacy and recreational activities. (id:45344)
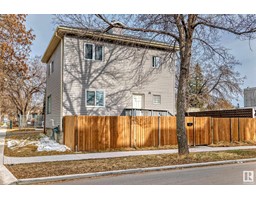
11119 94 St Nw
Edmonton, Alberta
INVESTOR ALERT! This Home contains 3 Suites, each with separate entrances. Upstairs has 2 bedrooms, kitchen, HUGE living room, 3 pce bathroom and is in good condition. The main floor suite has 1 bedroom, large living room, kitchen and dining space and a 4 pce bathroom, and was recently renovated! The basement is NOT quite complete but has been started and has 2 bedrooms, kitchen area, bathroom and living room. Incredible opportunity for a handy person! (id:45344)
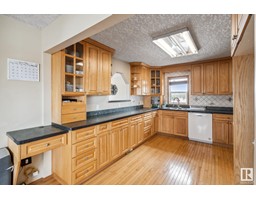
554066 Rge Rd 192
Rural Lamont County, Alberta
Awesome opportunity for an affordable starter acreage, just off paved Hwy 29 (on a school bus route with priority snow clearing), close to Lamont & Alberta's Industrial Heartland; only 23 mins to Dow Canada's huge expansion!! This updated and spacious 1565 sq ft BUNGALOW offers 3 bedrooms, 1 large double vanity bathroom, huge living room w/ VAULTED CEILING & a WOOD BURNING FIREPLACE, as well as a large kitchen and dining space. Moved onto the property & set onto screw piles in 2022, w/ insulated skirting & services including 200 amp panel, this wonderful family home just needs a few final touch ups, incl. paint & new bedroom windows (all others done). NEW in 2022-23: appliances (except microwave hood fan), metal roof, furnace, HWT, pressure system, cistern, and sewer holding tank! 5 acres of open land, ready for your development! Large garden? Corrals and barn? Riding arena? Hayfield? Shop? Archery range? Landscaping and lawn? The choices are yours to make!! Come take a look and start dreaming! (id:45344)
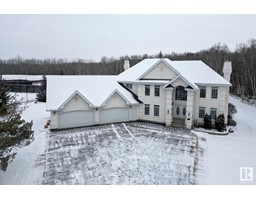
26020 Twp Rd 511 A
Rural Parkland County, Alberta
One-of-a-kind 48 ACRES only 2.6km from Edmonton city limits. Follow the majestic scotch pine and lamppost lined paved driveway to behold a stunning masterpiece of architectural elegance nestled in complete PRIVACY. This custom, original-owner, 2-storey home was built to extremely high standards with attention to detail & quality materials including maple hardwood floors & banisters, curved staircase, soaring 18ft ceilings in foyer & great room, crown molding, granite kitchen countertops, 3 fireplaces, in-lay ceiling detail, decorative archways and columns, 2x 3500gal cisterns and insulated laundry room. Spacious kitchen, Rec room, theatre room & wet bar offer hours of entertainment for the whole family. Extra features: 1367sqft heated, 5-car garage w/ hot/cold water & floor drain, fiberglass deck, manicured yard, gazebo, firepit, shed, 25x40ft pole shed, 2x corrals, 8 fenced pens (10ft high fence). Near the North Sask River, Trails, Edm.Petroleum Club & Blackhawk Golf Courses. Great potential for horses. (id:45344)
