Edmonton and Area Listings
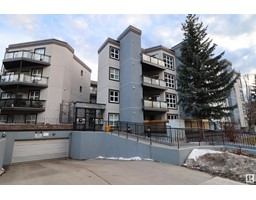
#307 11933 106 Av Nw
Edmonton, Alberta
This trendy condo boasts over 900 sq. ft. of living space right next to the vibrant Brewery District. Enjoy the convenience of heated underground titled parking and a storage unit. The two-bedroom, one-bathroom unit features a south-facing patio with extra storage space overlooking a peaceful street. Inside, you'll find an open-concept living space with a stylish, functional alley kitchen equipped with sleek black appliances and an inviting eating bar. Modern light fixtures illuminate the space beautifully. The master bedroom includes a spacious walk-in closet and a south-facing window that floods the room with natural light. A four-piece bathroom with in-suite laundry and a generously sized spare bedroom with a north-facing window complete this third-floor unit. Explore the neighborhood on foot with easy access to gyms, parks, grocery stores, local boutiques, public transportation, LRT, restaurants, and banks. (id:45344)
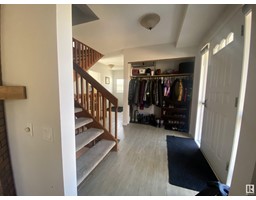
4 51205 Rr 270
Rural Parkland County, Alberta
Potential! Over 2000 SqFt 2-Storey home is nestled on a beautiful, private 4.27 Acre property within the serene and secluded subdivision of Devonshire Meadows II. The home boasts 4 bedrooms on the upper level, providing ample space for family members or guests. Additionally, there are 2 more bedrooms in the finished basement. The main floor offers a spacious kitchen, a living room with a wood-burning fireplace, a family room, a separate dining room, a half bath, and a laundry area. Ascend to the upper floor, where youll find 4 large bedrooms, including a master bedroom with a full ensuite and double closets. The fully finished basement features a rec room and 2nd fireplace, an additional 2 bedrooms, Plus, theres a full bathroom for convenience. (id:45344)
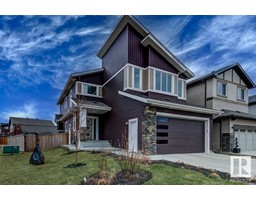
1203 164 St Sw
Edmonton, Alberta
Welcome to this STUNNING home with over 3375 sqft of living space. With 3 KITCHENS this home is perfect for MULTI-GENERATIONAL LIVING! Main floor features GOURMET KITCHEN with quartz countertops, huge island, built-in fridge & freezer, custom cabinetry PLUS a SPICE KITCHEN with additional cabinetry, sink and gas stove, open TWO STOREY great room, den/office with full bath plus mudroom. Upstairs is a large primary bedroom with spa-like ensuite with double sinks, soaker tub and glassed in shower & walk-in closet AND two more spacious bedrooms, fabulous BONUS ROOM (open to below), full bath and laundry! The fully developed basement has a SEPARATE ENTRANCE, full bath and kitchen. Other features include: fresh paint, gorgeous chandeliers & lighting, built-in closet organizers, and designer details throughout. This home is situated in a CUL DE SAC on a huge corner lot with large deck and two paving stone patios. It is beautifully landscaped & fenced too. Close to schools and all amenities. MUST SEE! (id:45344)
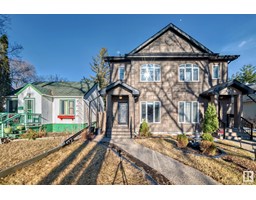
10241 146 St Nw
Edmonton, Alberta
Indulge in refined living within the heart of Grovenor with this stunning 4-bedroom half duplex, boasting over 2700 sqft of luxurious space. Ascend to the upper level where serenity awaits in the primary bedroom, complete with a spacious 4-piece ensuite, complemented by an additional full bathroom and two generously appointed bedrooms, each adorned with ample walk-in California closets. Ascend further to discover the enchanting rooftop loft, a sanctuary of endless possibilities for relaxation or entertainment. On the main floor, be greeted by lofty 9-foot ceilings, where a thoughtfully designed 2-piece bathroom serves the expansive living room area and seamlessly integrates with the open-concept kitchen. Descend to the basement, where a fully equipped in-law suite awaits, featuring an additional bedroom and a 3-piece bathroom, offering ideal accommodations for guests or extended family, all while boasting the convenience of a double garage. A true gem awaiting your arrival, poised to welcome you home. (id:45344)
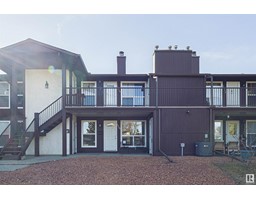
17227 92 Av Nw
Edmonton, Alberta
Welcome to the opportunity to own your own home in the heart of West Edmonton. Upon entry you are greeted with an open Floor Plan featuring a double sided wood burning fireplace, large windows allowing sunlight to flood into the open and bright Living & Dining Room. The Kitchen has ample counter space & walk in pantry. The Primary Bedroom is a retreat with a spacious walk-thru closet complete with a 4 pc bathroom with cheater door access directly to your Primary Suite. Additionally you have a large second bedroom complete with beautiful French doors. Last but not least you have the convenience of in-suite laundry, a concrete patio for relaxing outside or a greenspace for your pet and low condo fees. This home is close to shopping, restaurants, WEM, Italian Centre, Misericordia Hospital, parks, playgrounds, schools, walking trails, & public transportation including the future LRT. Pets are permitted with Board Approval. (id:45344)
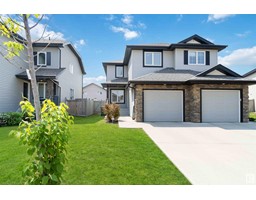
12 Red Tail Wy Nw
St. Albert, Alberta
Welcome home!! This beautiful half duplex (NO CONDO FEES) in the highly desired area of Riverside is move in ready. Newly painted, this 3 bed / 2.5 bath home welcomes you with a large foyer that flows seamlessly to the main floor den. The remainder of the main level offers open concept living, is filled with loads of natural light and hardwood floors. The kitchen boasts CABINETS TO THE CEILING, GRANITE COUNTERTOPS, SS appliances and a raised breakfast bar for entertaining while you prep dinner or to grab that quick snack. Walk out to the sunny SOUTH FACING BACKYARD with a deck fit for entertaining and built-in seating perfect for hosting those special guests. The upper level is where you'll find the large primary retreat with a generous walk-in closet and en-suite. Two more generously sized bedrooms, main bath and laundry complete the upper level. Riverside offers it all, shopping, parks, walking trails galore and future school. This one is the PERFECT GEM..! (id:45344)
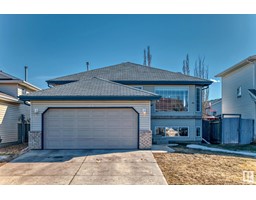
13627 128 Ave Nw Nw
Edmonton, Alberta
OPPORTUNITIES EVERYWHERE!! GREAT FAMILY HOME OR INVESTMENT PROPERTY, IN ONE OF THE BEST LOCATIONS IN THE CITY!! THIS DOUBLE ATTACHED GARAGE, 5 BDRM, 3 FULL BATH + DEN HAS ACCESS TO EVERYTHING YOU COULD POSSILBLY NEED OR DESIRE!! WITH ALMOST 2,500 SQF OF LIVING SPACE, IT OFFERS EMINENCE ROOM + GREAT COMMUNITY, GOOD SCHOOLS , ACCESS TO NOTEWORTHY SHOPPING AND JUST A FEW MINS AWAY FROM ANY MAJOR HIGHWAY TO ACCESS THE REST OF OUR BEAUTIFUL CITY!! PERFECT FOR LARGE FAMILIES OR AS A RENTAL PROPERTY!! COME SEE FOR YOURSELF BEFORE ITS TOO LATE!! (id:45344)
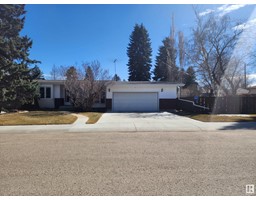
10695 61 St Nw
Edmonton, Alberta
Beautiful SOLID GOLDEN built home in prestigious Capilano! This 2nd owner home has been meticulously maintained! Over 2064 sq ft of finished living space! Original refinished OAK hardwood flooring throughout the main floor. Spacious master bedroom & two more bedrooms occupy the upper level. Main floor 4 piece bathroom has a large jacuzzi tub! Updated kitchen with newer appliances! Main floor freshly painted & newer light fixtures installed! Basement is fully finished with a large recreation room with bar. Two more rooms for office or hobby room. Updated 3 piece bathroom. Home has CENTRAL AIR CONDITIONING! 35 year hail impact resistant SHINGLES! (2007) HOT WATER TANK (2024). Upgraded electrical panel. EAVESTROUGHS (2022). Large oversized HEATED garage! Large corner lot 616.3 M2 has firepit area and separate BBQ area! Freshly painted deck! Amazing community & minutes away from River Valley walking trails, parks, schools, Hardisty pool & fitness center! Close to shopping & quick access to down town! (id:45344)
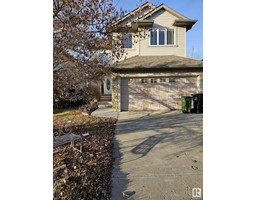
8072 Shaske Dr Nw Nw
Edmonton, Alberta
Looking for a multi-generational family home, look no more, this home features all that and more.Beautifully designed and spacious over 2700 sq. ft. of living space this 2 storey home, is located in Riverbend in the very desirable South Terwillegar area. Gorgeous maple cabinetry with large walk-in pantry. Beautiful hardwood and ceramic tile flooring. The sunken great room features, built-in shelving and gas fireplace. Upgraded fixtures and appliances. The upper floor features, Three bedrooms & 2 1/2 baths. Oversized bonus room with vaulted ceilings. All the bedrooms are very spacious, including a huge master bedroom with walk-in closet. The ensuite offers his and her sinks, corner soaker tub and double stand up shower with glass enclosure. Upper floor laundry. The Basement is featured as a multi-generational living space. High efficiency furnace. Oversized garage. Super location. Get it before it's gone! (id:45344)
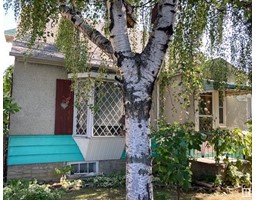
11637 85 St Nw
Edmonton, Alberta
On this treed lined street you will find this home with a park playground across the street and a floor plan where you enter into a front porch, freshly painted living room with natural light windows, open to the dining space for family gatherings and is next to the kitchen with appliances, cabinets and a double sink. The repainted primary bedroom has a natural light window and closet for easy access to clothing and down the hall is the other bedroom with a closet. Basement has den, utility-storage, another bathroom and a family room (or) use this room as a office-bedroom. The yard gives you lots of space for outdoor living, entertaining, gardening, attached potting shed, a spacious double garage and rear lane. Located in the Parkdale neighborhood fronting onto a park playground, near schools, transportation, restaurants, shopping, NAIT, Royal Alex Hospital and downtown LRT. This home has character and with some updates make it your own. The area has potential for infill lots. Quick possession possible (id:45344)
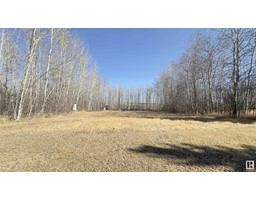
Hwy 2 Twp Road 670
Rural Athabasca County, Alberta
Welcome to Poplar Point on the East side of Lake Baptiste! This rare, WATERFRONT lot is waiting to make your dreams come true! With just over an acre of developable property, you can design almost anything to suit your needs. (Some restrictions apply in Restrictive Covenant) You can have your own private dock and direct private access to the water. In a neighbourhood where many of the residents live year round, you can build your own 4 season home to enjoy year round or when you retire. Minutes to the beautiful town of Athabasca for any urban needs, but secluded enough to feel like you are on your own when you get there. (id:45344)
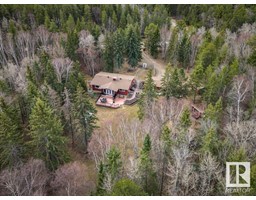
10-51228 Rge Rd 264
Rural Parkland County, Alberta
If youre looking for a Beautiful and Peaceful Escape to Nature you have Found it. This 7.97 acre property boasts abundant wildlife, several varieties of old growth trees & extensive trail network connecting to the 300+ acre Clifford E. Lee Nature Sanctuary. Fenced in the back & front including a decorative entrance gate with opener. The back yard has a greenhouse, powered gazebo, fire pit area, woodshed, kids playhouse, storage shed and heated oversized triple car garage. Enjoy the multi level etched concrete patio with a view of the natural area of your own back yard; A great place for family gatherings and kids to play. Moving inside, the 1489 sqft. raised Bungalow w/ 5 bedrooms & extensive upgrades inside and out including custom kitchen, bathrooms, main floor triple pane windows, insulation and vinyl siding. Recent mechanical service improvements to heating and water systems, as well as septic field upgrade. This home and property has been meticulously maintained and only 15 minutes west of Edmonton. (id:45344)
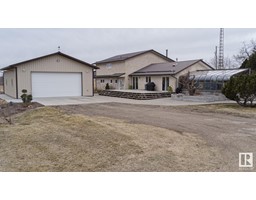
58224 Rge Rd 223
Rural Thorhild County, Alberta
Picturesque Gated Valley View Home With 3 Bedrooms and 3 Baths! Completely Upgraded Featuring: 3 A/C Units, 3200 Gallon Cistern, Metal Roof, HW on Demand, In Floor Heating, Vinyl Plank Flooring, Oak Custom Closets, Kitchen Cabinets, Corian Countertops, Thermadore Appliances, Pella Windows, 24'x21' 4 Season Sunroom, 2 Wood Burning Fireplaces, and the List Goes on... all in 3400 + sq ft of Developed Living Space! Outside there is a Large Fenced Dog run, Massive Heated 30'x40' Oversized Garage With Large Concrete Parking Pad and Walkways. Numerous Outbuildings Including a 40'X100 Heated Shop With Running Water and Large Livestock Shelter. All Located on 158.9 Acres of Rolling Land With a Creek crossing it's Entire Length - Also Fenced and X fenced for Cattle. Close Proximity To Redwater and Plants - 30 Min to Ft Saskatchewan! New Buyers Have The Option To Take Over The Lease For the Adjacent 1/4 If Wanted. Very Unique Offering Just Waiting For You! Will Not Dissappoint!! (id:45344)
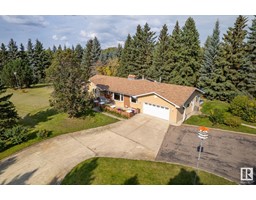
#15 52417 Rge Rd 15
Rural Parkland County, Alberta
This acreage could be yours! Boasting over 1977sqft, this 3bdrm, 4 bath bungalow has it all. The fully renovated main floor offers an inviting kitchen island where you can host family & friends & a beautiful sunroom off the back of the home. Dont forget the lower level, where you can enjoy your large family & rec room equipped with a wet bar, perfect for hosting game night! With multiple outbuildings, you can have the shop you always wanted & you'll have no shortage of storage space. Whether you seek solitude amidst the trees, desire a creative workshop space, or aspire to live an active outdoor lifestyle, with almost 4 acres, this property in Spring Lake Village is a harmonious blend of natural beauty and modern convenience. With its picturesque setting and easy access to numerous amenities just a short drive away, it's a place where you can truly connect with the wonders of nature while still enjoying the comforts of village living. Don't miss the chance to make this enchanting retreat your very own! (id:45344)
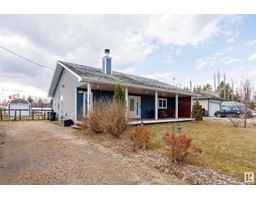
4620 45 Ave
Rural Lac Ste. Anne County, Alberta
This gorgeous home is situated on a massive lot in Alberta beach. The first thing that greets you is the huge covered deck in the front where you can watch the sun rise with your coffee. As you walk in the front door you are welcomed with tons of natural light from the large windows and skylight into the open concept kitchen, dining and living area. The fireplace is the central focus with lots of space for your gatherings. Down the hallway you have 2 bedrooms, 4 piece bath and a large primary bedroom with 4 pc ensuite. From the kitchen you can walk out to your back deck and the massive yard. There is a guest cabin as well as garage shed, along with numerous garden beds and enough room for whatever backyard is in your dreams. All this walking distance to the beach, golf and elementary school.Great home in a great community! (id:45344)
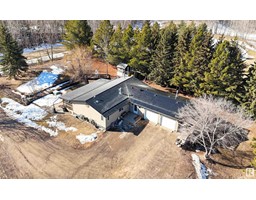
18 52510 Rge Rd 20
Rural Parkland County, Alberta
Bungalow with attached double garage (24x24, heated & insulated) and detached single garage (16Wx24L, woodstove heated) on 3.45 acres in Cottage Lake Heights II subdivision, only 10 minutes west of Stony Plain. 1,604 square feet above plus a full, finished basement. Spacious wrap-around kitchen with eat-up peninsula, built-in dishwasher and pantry. Bright dining room with deck access. Living room with bay window. Finishing off the main level: a large laundry room, 2 full bathrooms and 2 bedrooms including the owners suite with double closets and 4-piece ensuite with corner jacuzzi tub. Downstairs: 3 additional bedrooms, family room, flex space and a 4-piece bathroom. Outside: a huge, partially covered & screened-in deck, front porch, sheds, chicken coop and plenty of land to explore on this fully-fenced acreage. Located only 3 minutes to Blueberry school and 20 minutes to Edmonton. Fantastic opportunity! (id:45344)
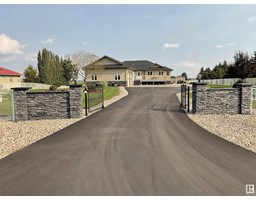
#52 52001 Rge Rd 275
Rural Parkland County, Alberta
Want a METICULOUS home you would think its NEW? Want amazing attention to DETAILS? Want all the EXTRA BELLS & WHISTLES? 1908sq/ft RAISED BUNGALOW on 1.06ac has a GAITED PAVED DRIVEWAY, white CHAIN LINK fence, Beautifully PROFESSINALLY LANDSCAPED, Rainbow rocks, 2 HUGE SHEDS, RV PARKING, 3500gal cistern AND a functioning well, Septic tank & MOUND, A/C and a very expensive BACK-UP 22 KW natural gas GENARATOR w/Auto Transfer Switch, Large PROTECTED/COVERED deck w/gas BBQ, Lovely FRONT VERANDA & ALL COMPISITE DECKING!! Step inside & I dare you to find a scratch or dust! Stunning (JATOBA AMAZONIA) HARDWOOD FLOORS with a mosaic inlay, 3 SIDED GAS FP, OPEN CONCEPT kitchen, dining & living room area, 4 BED/4 BATH, FF BASEMENT w/HUGE office! Every room is UP-SIZED! Pssst check out the master ensuite & closet!! Now the OH WOW bright 42'x28' GEORGOUS HEATED GARAGE, 10'x10' doors, 8x10' LAWN MOWER DOOR, 2pc bath, in-floor drain & 36' puck board surround! YOU MUST CHECK OUT THE PHOTOS, VIEW THIS HOME & BE AMAZED!! (id:45344)
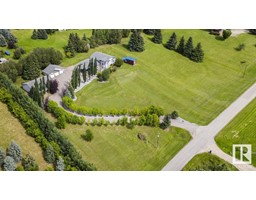
#17 53310 Range Road 15
Rural Parkland County, Alberta
A stunning first impression that just keeps getting better! The paved driveway winds up through the picturesque landscape leading to this amazing hilltop home with an incredible theatre room - 189 inch drop down screen/full theatre system/seating, walk out basement, triple garage PLUS a 2000 sq ft shop with 200 amps & 220v. Upon entering you will be greeting by a spacious foyer with tons of storage space. The open concept main living area with vaulted ceiling has a white kitchen, bright dining area that opens out to the deck, and living room with gas fireplace and tons of natural light. The primary bedroom boasts a fireplace, walk-in closet and impressive ensuite featuring dual sinks and an Amazon Rain shower and jetted tub with steam unit and body jets plus much more. The 2nd & 3rd bdrms on the main fl are a good size. The walk out basement has a large family/Rec room plus the 4th & 5th bedrooms and a 4 pc bath. Home has newer siding, shingles, furnace, hot water tank & pump and so much more to offer. (id:45344)
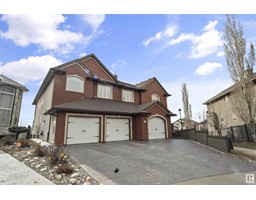
6931 14 Av Sw
Edmonton, Alberta
Indulge in this meticulously designed 2-storey haven, around 6000sqft above grade(approx. living area 8600sqft). Crafted with passion & sophistication, it offers unmatched structural integrity & attention to detail. The awe-inspiring living room, features soaring 18-foot coffered ceilings, a bespoke glass and solid wood staircase & African marble wood flooring. Featuring 7 lavish bedrooms, 6 full baths & 2 half baths, a den, lounge, home office and dual laundry rooms. Entertain with finesse in the family room, boasting a striking feature wall & f/p, leading to a covered deck with its own f/p ideal for outdoor soires. The chef's kitchen is a culinary marvel with an Italian hood fan, top-of-the-line fridge & a massive island leading into a spice kitchen with ample pantry storage. The fully finished WALKOUT BSMT. is an entertainment oasis with a 3way f/p , fitness room, home theatre & access to the landscaped backyard. A kitchenette, powder room, & a bedroom complete this level. A unique Royal experience. (id:45344)
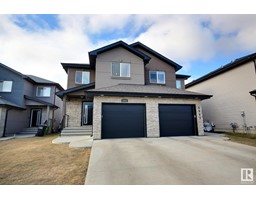
5965 167c Av Nw
Edmonton, Alberta
WOW Factor! Expect to be impressed when you walk into to this stunning half duplex with high end finishings both exterior and interior. Boasting 3 bedrooms, 3 bathrooms, a gourmet kitchen with granite countertops, Stainless Maytag appliances, 36 high upper cabinets with L crown moulding to ceiling & soft close drawers, porcelain floors and corner pantry, open to the dining room with patio door access to the attached 10x10 deck and living room with hardwood flooring and gas fireplace flanked by windows to the backyard, completing the main level is convenient 2 piece bath and access to the attached finished garage, upper level offers 3 good sized bedrooms, primary with walk in and 3 piece ensuite, other 2 bedrooms at the end of the hallway with shared 4 piece bath. Great location, walk to shopping and transit, easy access to connecting routes. Must be seen, shows 10/10! (id:45344)
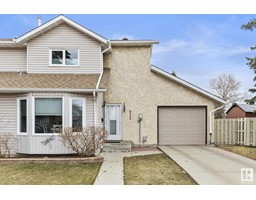
9553 180a St Nw
Edmonton, Alberta
Beautifully renovated, oversized yard, and a garage!! Stop the car! Upon entering, you'll be greeted by a fresh & inviting interior, adorned with contemporary neutral tones and stylish flooring, setting the stage for an effortless lifestyle. The main level impresses with its functional design, featuring a convenient half bath & a well appointed eat-in kitchen boasting white, soft-close cabinetry, quartz countertops, and high-quality Whirlpool stainless steel appliances. Upstairs, three generously sized bedrooms offer ample space for rest and relaxation, complemented by a bright full 4pc bath. Heading down, the spacious and sunlit living room, provides the perfect space for entertaining or simply unwinding after a busy day. Step outside onto the deck and discover the expansive yard, offering endless possibilities for outdoor enjoyment. With its unbeatable proximity to West Ed, groceries, schools and public transportation, and located within a well managed complex, just move in and enjoy! (id:45344)
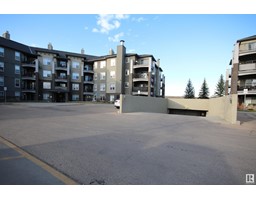
#410 636 Mcallister Lo Sw
Edmonton, Alberta
Perfect for singles or couples, this 1-bedroom top-floor condo unit offers a spacious living room with views of green space of balcony. Includes secure underground parking. Monthly condo fee includes power, heat and water bills. Located in desirable South Edmonton, close to shopping, parks, schools, and public transportation. (id:45344)
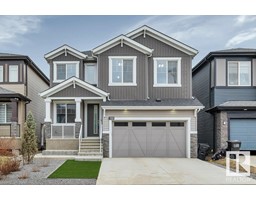
8343 Mayday Li Sw
Edmonton, Alberta
SHOW STOPPER! Wow factor from the minute you walk up the driveway past the turf/stone yard and concrete front porch with glass railings, enter into the sleek and modern home that shows like new with den/bedroom off the front entrance leading down the hall to living room with soaring vaulted ceilings to the 2nd level, your eye will be drawn to the linear fireplace adorned all the way up to the detailed ceiling, entertainers dream kitchen with high end Stainless appliances, including gas stove top, dual coloured kitchen cabinets to the ceiling, stunning backsplash and lighting, QUARTZ counters, island with eating bar, open to dining room, mud room with laundry and 1/2 bath complete the main level, upper offers cozy bonus room, primary with spa inspired ensuite, other 2 bedrooms excellent size & share a 4 piece bath, lower level BUILDER developed with rec/family room, bedroom and FULL bath. Upgrades include 9'ceilings, barn doors, electric window coverings, stair lighting, no maintenance deck and more! (id:45344)
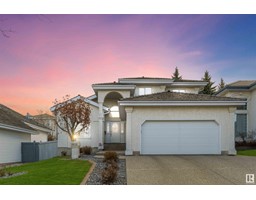
1035 Carter Crest Rd Nw
Edmonton, Alberta
Pride of ownership is evident in this beautifully maintained & updated home. Bright open plan boasts vaulted ceilings & gorgeous sun filled living & dining rm. Dream kitchen w/pot lights, island, new Fridge(under 2yrs), dual wall ovens, cooktop stove, granite countertops & limestone backsplash. Sunny nook leads out to the deck with Natural gas hook up & tiled decking. Cozy family room with gas fireplace, den & separate laundry room with new washer & dryer(under 2yrs) complete the main level. Lots of upgrades incl. newer lighting, hardwood through much of the home incl the staircase, 2 new furnaces(Feb 2023), Central A/C(Feb 2023), paint, Tankless hot water(2018). Spacious MBR w/5 pc ensuite w/vanity desk, 2 addl large bedrms. Fully Fin basement w/rec room, R.I. for wet bar, 4th bedroom & a 4th bathroom complete with spa/steam shower(2018). Central Vac. SE facing yard w/sprinklers. 21x24 Heated garage(installed 2018). Walking distance to schools & the Rec Centre. Facing park/playground. Must see! (id:45344)
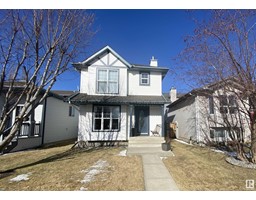
1486 Grant Wy Nw
Edmonton, Alberta
Pride of Ownership around every corner in this wonderful 2 story home with 4 bedrooms, 3 bathrooms, a modern and tasteful decor that offers East/West orientation and is soaked in morning sun in the front and afternoon sun in the back, main level with cozy front room just off the front entrance, down the hall to functional kitchen with white cabinets & appliances and raised and extended eating bar, open to the dining nook with space for large table for family gatherings, big windows offer view of of attached deck big yard and access to walking path, upper level home to 3 good sized bedrooms with good closet space, primary with walk in and attached 3 piece ensuite, other 2 bedrooms share a 4 piece bath with jetted tub! Lower level offers family room and a big bedroom, access to mechanical and additional storage. New shingles, newer HE furnace, newer paint and flooring. Walk to K-9 school, playground, splash park, skating rink, trails galore and minutes to connecting routes nothing to do but move in, (id:45344)
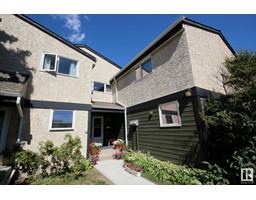
79 Belmead Gd Nw
Edmonton, Alberta
Super Value! Belmead Gardens is a great complex that offer low condo fees and is close to all major amenities including West Edmonton Mall & the Misericordia hospital. This unit is very clean with some recent cosmetic updates and offers a galley style kitchen with newer stylish cabinets, new appliances, backsplash and sink/faucet, new flooring into the dining and living room, 1/2 bath completes the main floor with new fixtures, there is 2 door access to the unit and a great fenced yard area great for kids or pets. Upstairs offers 3 large bedrooms with new flooring and interior doors and a full updated 4 piece bath. Basement has original finishings with family room, storage room, mechanical room with new front load HE washer and dryer! Close to schools, parks, major connecting routes and shopping. (id:45344)
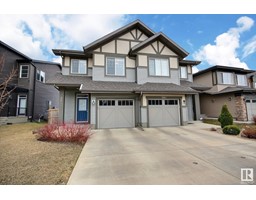
2011 Price Ld Sw
Edmonton, Alberta
STYLE meets FUNCTIONALITY in this Brookfield built home. This is one of the bigger half duplex's available in the Brookfield line up. This home shows better than new and boasts an entertainer's kitchen w/large island as a center piece, Stainless appliances, corner pantry, spacious area for dining table, cozy living room with big window, patio door access to the fenced and landscaped yard with private PARK VIEW, upstairs you will find an incredibly well thought out layout with the master separated from the other 2 bedrooms by a bonus room, convenient laundry room, full 4 piece bath and the master retreat w/walk in closet & bath with dual sinks and 5' glass shower, the lower level is ready for your future development. Dog park, paths and plenty of green space here, easy access to major connecting routes and all amenities. Everything you need at a price you can afford! (id:45344)
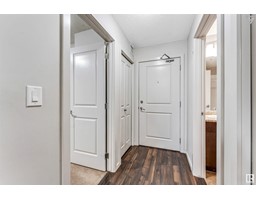
#223 5515 7 Av Sw Sw
Edmonton, Alberta
Welcome home to this 2 bedroom 2 bathroom condo in the Elements at Willowhaven!The master suite includes walk through closet to your private full ensuite A stackable washer/dryer in-suite laundry included.Centrally located close to shopping, public transportation, schools, parks etc. Bright and spacious complex with wide hallways, mail boxes located in the front foyer, one titled parking stall included. (id:45344)
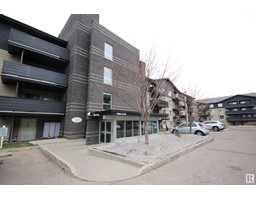
#315 17003 67 Av Nw
Edmonton, Alberta
Discover a charming 2-bedroom, 2-bathroom condo unit on the second floor, boasting an open-concept living room and kitchen. The cozy living room features a gas fireplace and opens onto a private balcony. Enjoy the convenience of an underground parking stall. Located in a prime West Edmonton area, this condo is near shopping, library, YMCA, schools, and parks. Perfect for a comfortable and convenient lifestyle! (id:45344)
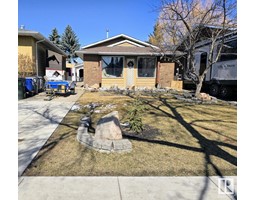
4910 43 Av
Beaumont, Alberta
This 3-bed, 1-bath 4-level split home features a versatile layout with the main floor offering a spacious living room and dining room with large south-facing windows and a u-shaped kitchen. The upper floor offers a primary suite with double closets, alongside a second bedroom and a 4-pc bathroom. On the lower level you'll find the third bedroom, a family room with a cozy wood-burning fireplace, and a conveniently placed laundry room. The second lower level awaits your personal touch to suit your needs. Outside, enjoy the convenience of a double car garage with a paved driveway, and a fully fenced yard. Newer HWT, furnace and shingles on house. Conveniently located close to amenities, schools, and parks. (id:45344)
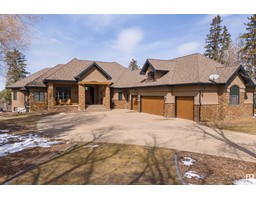
188 Windermere Dr Nw
Edmonton, Alberta
Unobstructed River and Golf course views. This 3600+ sq ft walkout bungalow was designed to integrate the peaceful energy of the river valley into the home, while maintaining a warm and elegant ambiance. Each window was strategically placed to enjoy the river, golf course, and ravine views from almost anywhere in the house. The kitchen features the best of Wolf, Miele, & SubZero appliances. The primary features everything you would expect in a luxury home, including a perfect river view to wake to in the morning. The massive bonus room above the garage offers endless options of use depending on your lifestyle, including a games room, office, guest/nanny suite, or theatre. The walkout basement features a gym, 3 bedrooms, wet bar, and wine room. There is a second access to the massive 64ftx28 ft 4 car garage, which also includes a dog wash and half bath plus outside RV Parking Pad. In-floor heating throughout most of the house include garage and so much more. A home that must be seen to truly appreciate. (id:45344)
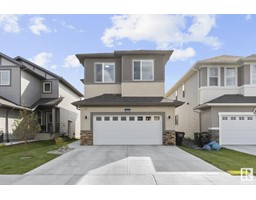
515 35 Av Nw
Edmonton, Alberta
Welcome to this Stunning Home, ready to Move in ,2210sqft ft includes 5 Bed & 3 Washrooms, SEPARATE ENTRANCE to the basement, Main floor feature, massive open to below area ,BEDROOM and BATH , Kitchen with Huge pantry with potential to convert to spice kitchen, Dining area , completes the main floor, backing on to a beautiful walking trail and green space. The 2nd Floor includes 4 Bedrooms, a full Common Washroom, Huge Bonus Room, Plus Primary Bedroom with 4 Pc Ensuite ,His and Her sink and large walk in closet, for additional convenience a separate Laundry Room is also located on Second Floor. Fully upgraded appliances, with high Ceiling, Luxury Vinyl Planks, Gas Line, Large Windows with custom blinds. convenient location ,Walking distance to Shopping Centre,Cinema ,Bus Terminal ,Wallmart etc. (id:45344)
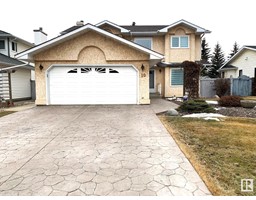
10 Harrold Pl
St. Albert, Alberta
This charming original owner's home in Heritage Lakes has been well-maintained & is sure to impress. The main floor features a renovated kitchen with a large granite island, side-by-side refrigerator, gas stove with double oven, newer dishwasher, beverage fridge, & built-in microwave, creating the perfect environment for culinary enthusiasts. Adjacent are the seamless living spaces, consisting of a dining room & cozy family room. Upstairs, discover 4 bds including the primary suite, boasting a 5pc ensuite with a jetted soaker tub, walk-in shower, double sinks, heated tiled floors, custom cabinets, & a walk-in closet. Additional features include Central A/C, newer flooring, main floor laundry, a fully finished basement with a 3pc bathroom, a heated double-attached garage with epoxy flooring, 50yr shingles (2021), a beautifully landscaped outdoor area that includes a covered deck, a gurgler water feature, an underground sprinkler system and prepaid for 2024 weedman lawn care (fertilizer & weed control). (id:45344)
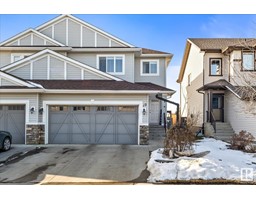
19 Halladay Bv
Spruce Grove, Alberta
Welcome to 19 Halladay Boulevard! This half duplex in Harvest Ridge is sure to wow with its open concept main floor, double car garage and large master suite! The kitchen features modern cabinetry and a spacious corner pantry. No rear neighbours makes for a great entertaining space on your patio in the upcoming summer months. Speaking of summer.. this property has A/C! It is also near schools, parks and has close proximity to highway 16 for an easy commute! (id:45344)
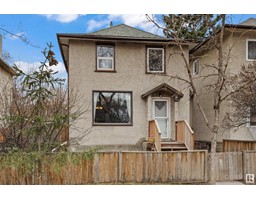
10844 93 St Nw
Edmonton, Alberta
Solid starter home in Macauley. Open floor plan on the main floor, with 9-foot ceilings, beautiful hardwood and loads of natural light. The living room/dining room combination has room for big gatherings. Lots of storage and counter space in the kitchen with built-in dishwasher. Upstairs there are 3 bedrooms with large closets, and a main bath with a large soaker tub. The basement has a second 4-piece bath, with laundry area, hobby room and loads of storage. Fenced backyard is great for your kids and animals. (id:45344)
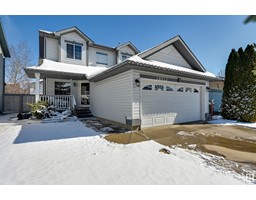
18512 49 Av Nw
Edmonton, Alberta
Welcome to your inviting 2-storey, 5-bedroom, 3.5-bathroom retreat nestled in the heart of Hawkstone. This home, located in a peaceful cul-de-sac with no through traffic, offers the perfect sanctuary for a growing family.Step into a spacious living environment. Kitchen boasts maple extended cabinets, corner pantry, and center island.Family-friendly design is evident throughout. Gather in the cozy nook area for family meals, while the good-sized living room, with its corner gas fireplace, is ideal for creating cherished memories.Convenient amenities simplify daily life, including main floor laundry with built-in cabinets. Retreat to the expansive primary bedroom, featuring hardwood floors, a walk-in closet, and a 4-piece ensuite with a soaker tub. 2 additional bedrooms and family bath complete this level.The fully finished basement provides additional living space with two bedrooms, a 4-piece bath, family room, and ample storage. (id:45344)
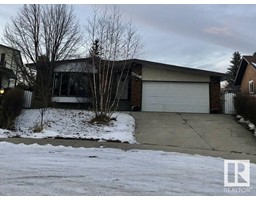
6048 37 Av Nw
Edmonton, Alberta
LOCATION!LOCATION! LOCATION! 1500 ft2 Bungalow located in HILLVIEW on a huge 8000 ft2 pie lot. Double attached front garage also has the advantage of back alley for easy backyard access for the rv. Close to LRT, parks, schools, golf course and playgrounds!! Updates since 2016 are newer SHINGLES, QUARTZ counters, HE FURNACE, water filtration system, OPENINGS between LR/ DR to the kitchen and some flooring. Great bones to this home for a great family home. Total 4 bedrooms with 2 full baths and 2 half baths, MAIN FLOOR LAUNDRY, 2nd kitchen in the basement with MASSIVE family room with cozy woodburning FIREPLACE for great family gatherings. (id:45344)
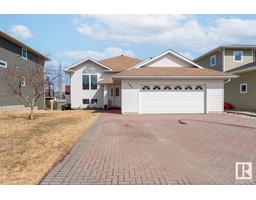
808 26 St
Cold Lake, Alberta
Welcome to this stunning bilevel home in Lakewood Estates , boasting over 2500 sq ft of living space with luxurious upgrades ,24 x25 heated garage ,3 car parking pad, which is just steps away from the lake. Walk into a spacious entry way and go up the stairs to a open concept floor plan with lots of natural light and gorgeous stone core flooring throughout the home. Amazing gourmet kitchen designed by Bordeleau Custom Cabinets with dark, Alder wood cabinets , Cambria hard rock counter tops, huge eating island with storage, walk in pantry and stainless steel appliances. Main level has fireplace, air conditioning, oasis primary bedroom, ensuite, walk-in closet , 2 bedrooms and 1 bath. Step downstairs to an inviting basement that has in-floor heating for added comfort, 3 extra bedrooms , 1 bath , and a fantastic rec/flex room with a walkout basement doors that lead to a beautifully landscaped backyard that features stone fire pit, gazebo and playcenter for hours of entertainment for family and friends. (id:45344)
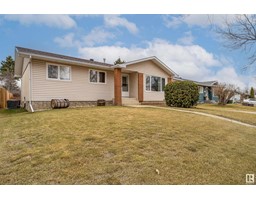
8528 92 Av
Fort Saskatchewan, Alberta
This well-cared-for family home is move-in ready! Entering the home, you will notice the large living room with a big window to let in all the light, connected to the dining space with a lovely sliding glass door to the yard! The kitchen is neat and tidy, with a dishwasher, tons of storage and a full-sized pantry! The two guest bedrooms on this level are a great size with tons of closet space; the full bathroom has been updated with a bath fitter tub and is in amazing condition. The primary bedroom has a great 2 piece ensuite and a big closet. Downstairs, you will find a great rec room, with updated windows, so the space gets good light. The extra den in the basement has an ensuite, complete with a shower! Outside the oversized double garage is perfect for all the toys AND room to park two vehicles. The list of updated inculde: New Shingles (2021), Air Conditioning (2023) Hot Water tank (2020) & Windows! (id:45344)
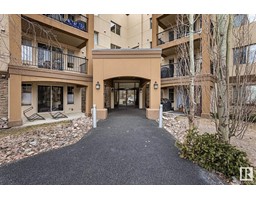
#429 400 Palisades Wy
Sherwood Park, Alberta
Palisades On The Park is a PET Friendly 18+ Adult living complex that is well managed with resort-like amenities which include a well-equipped gym, movie theater, dry sauna, steam room, and a underground car wash! The 400 building features concrete construction which makes a massive difference in noise cancellation! You won't hear your neighbor! This TOP FLOOR 2 bedroom, 2 bathroom unit has over 1097 sq.ft of open living space. Did i mention Top floor? The kitchen has an abundance of quality cabinetry, s/s appliances & huge peninsular eat-up island. The primary bedroom has a massive w/through closet & ensuite. The 2nd bedroom is on the opposite side for added privacy. The unit is completed with a full bath, laundry & den/office space. With 2 titled parking stalls, storage unit, heat/water included & an unbeatable location, close to Millenium Place, restaurants & great shopping! An absolute MUST SEE!! (id:45344)
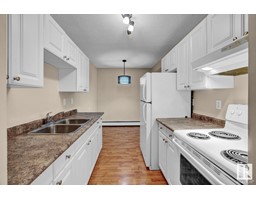
#204 10529 93 St Nw
Edmonton, Alberta
Attention investors & first time buyers! Move in ready 1 bed & 1 bath. This CORNER UNIT was just freshly painted & you have the option to add in suite Laundry(board approved). Kitchen is bright and has plenty of cupboard space. Separate dining space and spacious living room. Laminate/lino flooring throughout. Extremely spacious primary bedroom, with dual closets and a linen closet. Bathroom has plenty of counter space and new toilet. Storage room with shelving. Unit faces NE overlooking your energized parking stall, patio door access to balcony. Condo Complex upgrades: windows, doors, new boiler, new hot water tank, carpet + light fixtures in common area & front landscaping. Roof was replaced in 2015 & balconies (membrane/railings) in 2012. Additional storage units to rent next to mailroom & complex laundry room. Crime prevention program approved complex. Walking proximity to public transportation, schools & plenty of street parking out front. (id:45344)
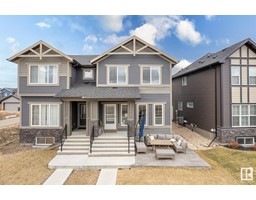
17476 76 St Nw
Edmonton, Alberta
Beautiful 3 bed/2.5 bath half-duplex in Crystallina Nera! The main floor has an open concept layout with large bright windows and air-conditioning! A spacious kitchen is highlighted by granite countertops, stainless-steel appliances and a large island w/ breakfast bar. Lastly, a mud room with a conveniently placed half bath finish off the excellent use of square footage on the main floor. Upstairs, your primary bedroom has a 3pce ensuite with a walk-in closet and beautiful rooftop deck. A spacious and multi-functional bonus room, two more large bedrooms, full bathroom and well placed laundry room wrap up the upper level. The basement is unfinished ready for your unique and personal touch. An oversized double rear attached garage with enough space for everything you can throw at it finishes off your new home! Fantastic location across the street from a future new school, and minutes away from the Henday, CFB and all other amenities. (id:45344)
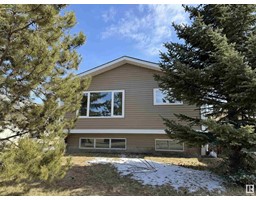
1566 Lakewood Rd Nw
Edmonton, Alberta
Welcome to this EXTENSIVELY RENOVATED HOME with New Quartz countertops,High Gloss Kitchen Cabinets,LUXURY Vinyl Plank Floor,DOORS ,BASEBOARDS , LIGHTS,BATH TUBS,SINKS, FRONT SIDING + NEW APPLIANCES , SEPARATE ENTRANCE TO IN LAW SUITED BASEMENT with SEPARATE KITCHEN, LAUNDRY , 5 BEDROOMS 2 BATHROOMS, GREAT LOCATION Perfect for first-time home buyers or Investors. Total 5-bedroom, 2-bathroom bi-level has a great layout. Spacious living room with large west-facing windows that draw in plenty of natural sunlight. Basement has a HUGE family room + FULL bathroom, 2 bedrooms, and utility/laundry room AND SECOND KITCHEN. The furnace & hot water tank were replaced few years ago. Oversized detached garage with gas hook up and 220 power. Walking distance to restaurants, medical centres, Bus ,LRT car wash, and vet hospital. Close proximity to parks, schools, and playgrounds. Approximately 16 Minutes (12.8 km) to the University of Alberta and 20 minutes to Downtown (12.7 km). Dont miss out Excellent opportunity! (id:45344)
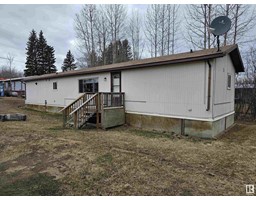
5205 45 St
Lodgepole, Alberta
Welcome to this beautiful home nestled in the heart of Lodgepole! This meticulously renovated mobile home, situated on its own double lot, offers modern comfort and style throughout. 3 bedrooms with two beautifully renovated bathrooms offering elegant fixtures and contemporary finishes. The kitchen features modern appliances, sleek countertops, and ample storage space. Newer windows have also been added throughout the home. Step outside to enjoy the massive double lot, offering plenty of space for outdoor activities and relaxation. A charming fire pit provides the ideal setting for a cozy evening or socializing with friends, while a convenient 10 x 12 storage shed offers practical storage solutions. Home is connected to the municipal sewer system and a drilled well is also on property. Situated close to the local community hall and a short distance to the Brazeau Dam and trails, this is one home you won't want to miss out on! (id:45344)
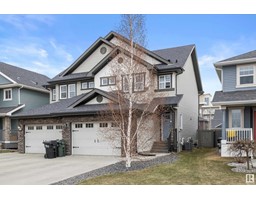
7437 Ellesmere Wy
Sherwood Park, Alberta
PRIME LOCATION!! This fantastic 2-storey half duplex in the sought-after Emerald Hills community is brimming with updates: Paint, Trims, and Stylish Vinyl Plank Flooring! Step inside to a bright and welcoming foyer. Spacious 2 pce bath on main floor. The kitchen features stainless steel appliances, a central island with a sink, ample cabinetry, and pantry. Enjoy the cozy fireplace and bonus space for casual dining. Upstairs, discover an expansive primary bedroom with a walk-in closet and a 3 pce ensuite. Two more bedrooms and a full bath provide ample space for family or guests. The fully finished basement includes a 2 pce bath, offering versatile living space ideal for a home office, entertainment haven, or personal gym. Modern comforts like a Tankless HWT and Central A/C enhance your living experience. Outside, the fully fenced backyard, upgraded landscaping, and floating deck (16x16 ft) create the perfect setting for summer BBQs and outdoor gatherings. OVERSIZED SINGLE car Garage Attached! (id:45344)
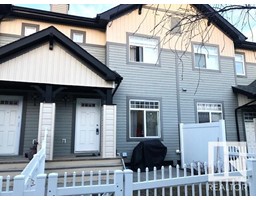
#11 465 Hemingway Rd Nw
Edmonton, Alberta
Good complex, affordable unit that has everything you may want. 3 bdrms.+2.5 bathrooms, double attached garage, yard for a BBQ or play time with kids. A modern home: open concept, hardwood floor, quartz counter tops, plenty of kitchen cabinets & pantry, balcony and up to date appliances. ALL FLORING is 2023 (hardwood, ceramic & carpet). Master bedroom is inviting with a bright walk-in spacious closet & a private in-suite. Two more bedrooms for your kids & an extra bathroom. Good storage space. PLACE to call HOME! Great location inside of the complex surrounded by greenery. Minutes to EVERYTHING: major roads, shopping, schools, parks. Make it yours! (id:45344)
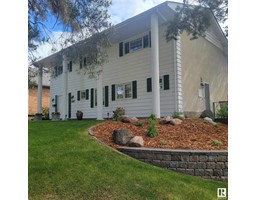
8107 138 St Nw
Edmonton, Alberta
LAURIER HEIGHTS, 2 Storey walkout. How often do you see a property like this in a mature neighbourhood? 5 bedrooms, 2 main level living spaces, walkout basement and how about that garage.....oversized, heated, epoxy floors, linear floor drain and custom cabinetry galore. Generous sized rooms drenched in natural light,this home has been well maintained over the years including newer roof and windows, new kitchen hardwood floors and lighting. Ready for the next family to move in to this amazing neighbourhood, walking distance to river valley, great school, shopping and easy commute to hospitals and downtown. (id:45344)
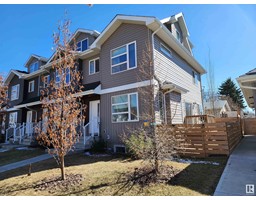
12511 115 Av Nw
Edmonton, Alberta
Welcome to this contemporary three-story end unit townhome overlooking a bustling park and school. Bright and airy, this 3-bedroom, 2.5 bath residence features an exceptional loft space, perfect for a media room, home office, or playroom. Its elegant design is evident throughout, with oversized windows flooding the interior with natural light and highlighting the sleek finishes, including white maple Kitchen Craft cabinets, Quartz countertops, and subway tile backsplash. Stainless steel appliances add a touch of modern living to the gourmet kitchen, while garden doors connect the living space to the deck and fenced yard, ideal for outdoor gatherings. The primary suite provides a luxurious retreat with its large walk-in closet and 3-piece ensuite bath. Situated within walking distance to the vibrant shops and restaurants of 124th Street and just a short drive to downtown, this home offers the perfect balance of urban living. (id:45344)
