Edmonton and Area Listings
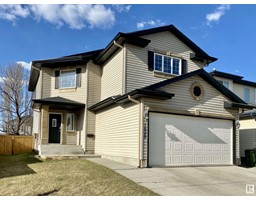
1828 37 Av Nw
Edmonton, Alberta
GORGEOUS CORNER LOT home in a mature neighbourhood. You'll walk into a vaulted ceiling entry with abundant natural light and discover handmade terra cotta tiles and hardwood throughout, a spacious living room, high quality kitchen appliances with a Bertazzoni gas stove, pantry, ample closets, bonus room roughed-in for a wet bar, and ethernet wired through home. The basement offers a great separate living space featuring a kitchenette, bedroom with ensuite, and living room. The home has new shingles and a heated garage with drain. Outside, you'll find a very large fenced yard with mature trees, a low maintenance deck, gas line for bbq, and a beautiful cottage-style, garden shed with attic storage and power. The stand-alone hydronic heating and cooling system with HVAC, allows for different rooms and zones to be individually temperature controlled. This property offers excellent access to the Whitemud, Henday, shopping, restaurants, recreation facilities, and immediate access to public transportation. (id:45344)
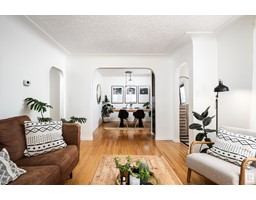
10982 135 St Nw
Edmonton, Alberta
As if the home was plucked from a storybook and placed onto the treelined streets of North Glenora and the interior was designed for a magazine feature, this home pulls you in from the moment you arrive. Situated on a picturesque street that hosts arching trees, nightly family walks, and the buzzing of a friendly community sits a 1570+ sq.ft 1 & 1/2 storey home. With valuable renovations completed in recent years and thoughtful touches such as A/C and new HWT this one is move in ready! The main level features a captivating living room flooded w/ natural light and a formal dining. Through a tasteful archway is the fully renovated kitchen with a breakfast nook that leads to the patio doors opening to the West facing, fully landscaped yard! A large bedroom and full bath complete the main. Upstairs offers the primary retreat plus 2 more bedrooms. The basement is fully finished and offers a recreation room and full bathroom! Bonus is a detached garage, spacious driveway and plenty of yard space, welcome home. (id:45344)
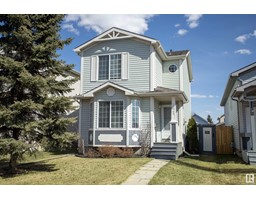
15043 132 St Nw
Edmonton, Alberta
Welcome to Cumberland and this stylish 3 bedroom and 1.5 bathroom two storey home. The living room is light and bright with attached cabinets for storage and your TV. The kitchen has plenty of cupboard space, white appliances and opens onto the dining room. The dining room has an alcove for a china cabinet and patio doors leading onto the deck and yard. A 2pc bathroom completes the main floor. The primary bedroom features large windows and a wall to wall closet for plenty of storage. A light and bright 4pc bathroom and two additional bedroom complete the second floor. The basement is partly finished with a family room and office space plus laundry and room to add an additional bathroom. The good sized yard has plenty of room if you want to build a double garage. Steps away from the Cumberland Park and easy access to shopping, schools, Anthony Henday and so much more. Welcome Home! (id:45344)
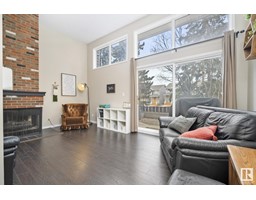
1035 Millbourne Rd E Nw
Edmonton, Alberta
In the family friendly neighborhood of Michaels Park, natural light floods 3 bed 1.5 bath townhouse, creating an ambiance of warmth and comfort. Upon entry the built in closet provides ample space for coats and gear alike. Up a few stairs entertaining is a joy in the expansive family room, where soaring ceilings and a cozy gas fireplace invite guests to gather and unwind. From here step into the fenced yard to enjoy your private outdoor space. Up a few stairs you find an additional living space, 2 pc powder room, and the bright updated kitchen with eat in dining area. Upstairs you'll find a generous size primary bedroom with walk in closet, 5 piece main bathroom, laundry and 2 additional spacious bedrooms. An unspoiled bsmt and single garage complete the unit Conveniently located near schools, parks, playgrounds, and public transportation, this home offers the perfect blend of comfort and accessibility. Whether you're a discerning homeowner or an astute investor, this is an opportunity not to be missed. (id:45344)
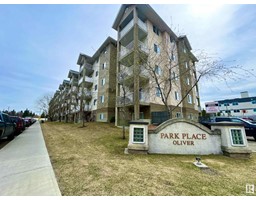
#505 10535 122 St Nw
Edmonton, Alberta
Welcome to Park Place Oliver, a delightful haven nestled in the vibrant Westmount community! This freshly painted one-bedroom, one-bathroom condo boasts a spacious balcony and an inviting open floor plan, making it the perfect place to call home. Conveniently located just North of the Oliver community, this property offers a harmonious blend of urban convenience and cozy comfort. With trendy cafes, boutique shops, and delectable dining options just a stroll away, every day brings new adventures. Plus, the nearby Brewery District adds an extra dash of excitement to your lifestyle, providing endless entertainment possibilities. With its easy accessibility to transit and 124 St, commuting to work or school is a breeze. Don't miss out on this fantastic opportunity to experience the best of Westmount living. Welcome home to Park Place Oliver. (id:45344)
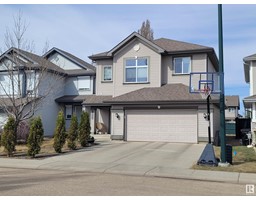
12608 17 Av Sw Sw
Edmonton, Alberta
BEAUTIFUL 2 story with large deck and a fantastic yard including privacy trees. LARGE FOYER as you enter the house. Open concept. HARDWOOD FLOORS in a Bright Living room with a Cozy Gas Fireplace. Kitchen with plenty of cabinets and Stainless Steel appliances. Dining room for a large table and patio doors to the back yard. UPSTAIRS LAUNDRY away from the bedrooms so that baby can sleep. BONUS ROOM WITH 10' CEILINGS AND THEATRE SYSTEM WIRING so the kids can play. LARGE MASTER BEDROOM that easily fit a king. FVIE PIECE ENSUITE with double sinks. WALKIN CLOSET WITH ORGANIZERS. OVERSIZED Garage fully insulated and finished. Get in on one of the most desirable family neighborhoods in Edmonton. Located only 2 blocks from Johnny Bright School offering K to 9. Walking and bike trails surround this quiet cul de sac that avoids throughfare traffic. A block away from farm fields to the west. (id:45344)
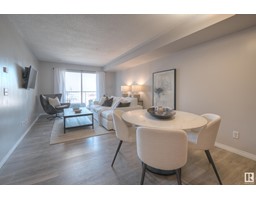
#217 6925 199 St Nw
Edmonton, Alberta
A Beautifully Updated Condo in an Environmentally Thoughtful Building! This attractive building has a concrete and steel frame, which is energy efficient, fire resistant and quiet, and the geothermal heating is sustainable and affordable. This elegant unit features stainless appliances, a newer dishwasher, new laminate flooring, central air, and low E windows. The darker wood cabinets in the kitchen complement the flooring, and additional seating is found at the peninsula. The dining room connects the kitchen and living room, which has ample natural light from the private, west-facing balcony. The spacious primary bedroom sits across from the 4-pc bathroom, and an in-suite laundry offers convenient extra storage. Underground, heated parking keeps your vehicle secure, and an exercise room provides a great place to work out. Guinevere Park, with its scenic boardwalks, fountains, and viewing decks overlooking the water, offers a chance to experience a natural setting just a few blocks away. (id:45344)
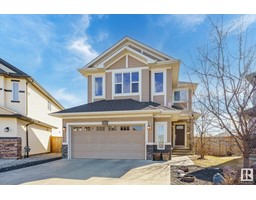
3651 8 St Nw
Edmonton, Alberta
This Executive Custom Built Home located on a 0.21 acre pie shaped lot is a dream. Tucked away in a cul-de sac, this lovely home has traditional curb appeal. Front entry leads past the open curved staircase. Great Room has 9' celings, hardwood flooring and featured gas fireplace with custom floating shelves. Gourmet Kitchen with Maple Kitchen Craft Kitchen, Center Island & Solid Granite (Fantasy Brown). Walk through butlers pantry (extra fridge & sink) leads to mud room and dbl attached garage. Upstairs are three bedrooms. Master suite has walk-in closet (california closets) and spa-like 5 piece bathroom. 2nd/3rd bedroom are also a good size for the children. Top floor laundry and 18'x 15' family room. Basement is fully finished with office, family room, exercise area, 4th bedroom & 4 piece bathroom w/heated floors. Outside the Three Tiered Deck has 2 gas hook ups. This outdoor living space overlooks the landdscaped yard w/ Raised Garden Beds. Extras: AC, Vacuflo and all appliances included. (id:45344)
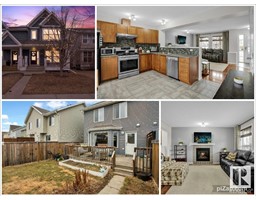
7209 22 Av Sw
Edmonton, Alberta
Affordable beginnings start here in Lake Summerside in this half duplex with a front porch for relaxing on warm evenings. This plan has great flexibility with 2 bedrooms upstairs + a loft/den which could be converted to a 3rd bedroom if needed. Unspoiled basement is great for future development to suit your needs. Fenced backyard with sunny BBQ deck & concrete parking pad for 2 cars. Open floor plan is open front to back allowing lots of sunlight to shine into your life! Cozy livingroom is warmed by gas fireplace. Spacious kitchen with expandable eating area with bow window, maple cabinets, tons of counter space & tile flooring. Primary bedroom is king sized with a perfect nook for a window seat + features walk in closet & full ensuite bathroom. Central air cools your summer nights & the lake beckons for swimming, sandy beach, tennis, beach volleyball, fishing & boating. Walking trails, schools, shopping & easy access to Anthony Henday & the airport. Possession very flexible. (id:45344)
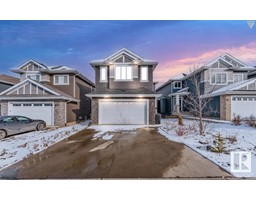
3662 Hummingbird Wy Nw
Edmonton, Alberta
Welcome to Starling. This Spectacular 2 storey home with WALKOUT BASEMENT comes with a spacious front Double Door entrance. Main floor features a spacious DEN/OFFICE with window, 2 piece bathroom, mudroom attached to extended double car Garage connected with a WALK-IN PANTRY. Tile floors, Open concept kitchen with plenty of cabinets, BUILT IN OVEN/MICROWAVE, Large Island and Stainless steel Appliances. Spacious Dining Area with great size windows. OPEN TO BELOW Living area with built in shelves and a gas fire place. Upstairs you will find a great size BONUS ROOM with a beautiful FEATURE WALL. Primary Bed Room equipped with SPA LIKE ensuite including a bathing tub, standing glass shower & 2 sinks along with a huge wallkin closet. Upstairs include 2 additional bedrooms, Laundry room with sink and 4 piece bathroom. This is a seldom find beautiful house waiting to be yours. (id:45344)
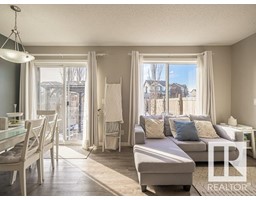
7607 24 Av Sw
Edmonton, Alberta
Back on the market after a pending deal fell through due to buyer's financing! A GREAT FAMILY HOME with LAKE SUMMERSIDE ACCESS and CLOSE TO A K-9 SCHOOL! Welcome to this beautiful home with tons of natural light. The open kitchen, dining and living room make for great family sharing and relaxing. You'll be comfortable all summer with central air-conditioning! Upstairs the master bedroom awaits with 4 piece ensuite and walk-in closet. Another full bath, laundry room, and 2 good sized bedrooms complete this level. Downstairs is fully-finished with a large family room and 4 piece bathroom. You'll love the landscaped yard with gazebo and many trees. The K-9 school is just 2 blocks away! All this and you get access to the SUMMERSIDE lifestyle of beach fun, swimming, kayaking, tennis, fishing and much, much more! (id:45344)
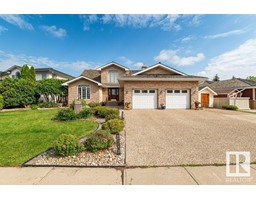
122 Twin Brooks Cv Nw
Edmonton, Alberta
An Oasis within the city! In Twin Brooks, 2573 sq.ft custom built by Gannet Homes, with over 5073 sq. ft. of total developed space, 4 Bed + 4 bath, an executive bungalow with Walk-Out basement. This is situated on a 10,014 sq. ft. (1/4 Acre) lot backs onto Twin Brooks Lake. Elegant formal Living, Dining Room, a chef Kitchen, a 4 seasons Solarium with full view of the lake. Family Room with wet bar, gas fireplace, main floor Master Bedroom, both rooms with access to a separate sun deck and full view of the lake. A 350 sq.ft Loft commands a dramatic view of the lake and backyard, ideal for a home Office or a music Room. Finished walkout basement consists of 3 additional Bedrooms, large family Room and two full Bathrooms. This floor also consists of a 500+ sq.ft all season bonus room overlooking the backyard with views of the lake, carefully planned lush landscaping front and back yard. 26x22 oversized garage plus additional parking pad. Close to Anthony Henday, future LRT station & YEG Airport! (id:45344)
