Edmonton and Area Listings
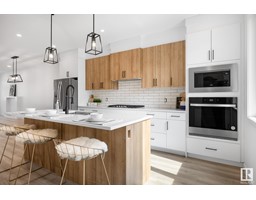
9625 72 Av Nw
Edmonton, Alberta
Live the GREAT life in a brand NEW WHYTE AVE / Hazeldean half-duplex! Legal Basement Suite Option! This beauty features great space on the first & second floors with an open-concept main floor floor-plan - including LVP & plush carpets throughout - which includes a nice entranceway; living room with electric fireplace; middle dining room; rear chef's kitchen with SS appliances, beautiful tile-backsplash, granite countertops - waterfall on the - island & back entranceway with a 2-piece bathroom completing this floor. 3 bedrooms upstairs - including the good-sized primary suite with detail wall & captivating walk-through closet & impeccable en suite spa; upstairs laundry & washer / dryer closet complete the upstairs. The basement is unfinished but is fully roughed-in for a legal - 1-bedroom - legal suite OR finish it off for yourself! Amazing location & it could be an excellent multi-family investment. Landscaping, & shared middle rear fence! (id:45344)
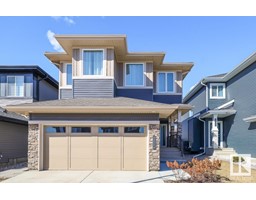
8022 222a St Nw
Edmonton, Alberta
Walking through a fully landscaped front yard, a roofed veranda will lead you into this over 2400 SQFT dream home (5 Beds & 3.1 baths). Featuring 9 FT ceiling, the main level equipped with luxury vinyl plank floor includes a spacious kitchen, stainless steel appliances, quartz countertops, uniquely designed L-Shape walk through pantry. Huge living room with massive windows and access to a giant MAINTENANCE-FREE deck. Upstairs, Master 5pc ensuite has a freestanding soaker tub & a beautiful walk-in closet. 2 bedrooms, a laundry room and a vinyl plank floored bonus room are the secret for happy family. THE FULLY-FINISHED LEGAL SUITE BASEMENT is a true buy one get one investment, featuring 2 bedrooms, fully equipped kitchen, and a separate entrance. To make dream sweeter, this beauty is upgraded with CENTRAL A/C and CHANDELIERS. Quick access to all amenities including Casino, Costco, WEM, Golf Course, upcoming Rec Centre. A HOME IN ROSENTHAL: WHERE DREAMS BECOME REALITY. (id:45344)
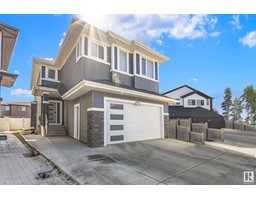
8037 174a Av Nw
Edmonton, Alberta
Welcome to this luxurious custom built home featuring 7 bedrooms, 4 bathrooms in the desirable neighbourhood of Crystallina Nera with 2508 sqft of beautiful living space. This home offers an open to above ceiling with lots of natural sunlight pouring into the living room also including an open concept kitchen offering beautiful quartz countertops, tons of modern cabinetry, walk-through pantry and stainless steel appliances. The main floor also includes a den/bedroom and a full bathroom. The second floor features a spacious bonus room as well as 4 bedrooms with the master featuring a stunning 5 piece ensuite and walk-in closet. The other 3 additional bedrooms on this level include lots of space and closets with built in shelving. In addition, this remarkable home includes a fully finished legal suite with a separate entrance in the basement. This suite boasts 2 bedrooms, 1 full bathroom, a spacious living room, and a beautiful kitchen. Perfect to generate extra income or host extended family. (id:45344)
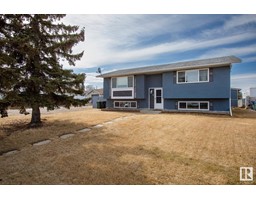
4202 A South Park Dr
Leduc, Alberta
The home you've been waiting for! BACKING ONTO PARK!! Stunning South Park bi-level featuring 4 bds & 2 full baths. Substantial recent renovations & upgrades including Brazilian hardwood, newer carpet & ceramic tile, colonial int doors, new light fixtures, flat millwork baseboards & casings, & vinyl windows. New kitchen with fresh white cabinets, ceramic backsplash, stainless steel appls, pots & pan drawers and pantry. Custom power modern zebra blinds. Main 4pc bath has new fibergalss tub with modern ceramic surround with mosaic inlay, low flush toilet & quartz topped vanity. Spacious primary bd with lady's DREAM CLOSET featuring Calfornia cabinets with numerous pull-outs & shoe tree. Full ensuite features massage shower & contemporary ceramics. Large deck overlooks huge yard with firepit backing southwest onto park with playground access. Double parking stalls with ample space for future garage. Large garden shed with independant solar lights. Close to Leduc Rec Centre, public transportation & schools. (id:45344)
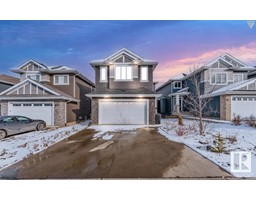
3662 Hummingbird Wy Nw
Edmonton, Alberta
Welcome to Starling. This Spectacular 2 storey home with WALKOUT BASEMENT comes with a spacious front Double Door entrance. Main floor features a spacious DEN/OFFICE with window, 2 piece bathroom, mudroom attached to extended double car Garage connected with a WALK-IN PANTRY. Tile floors, Open concept kitchen with plenty of cabinets, BUILT IN OVEN/MICROWAVE, Large Island and Stainless steel Appliances. Spacious Dining Area with great size windows. OPEN TO BELOW Living area with built in shelves and a gas fire place. Upstairs you will find a great size BONUS ROOM with a beautiful FEATURE WALL. Primary Bed Room equipped with SPA LIKE ensuite including a bathing tub, standing glass shower & 2 sinks along with a huge wallkin closet. Upstairs include 2 additional bedrooms, Laundry room with sink and 4 piece bathroom. This is a seldom find beautiful house waiting to be yours. (id:45344)
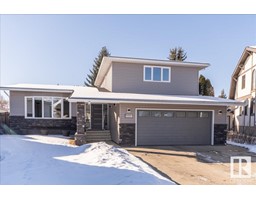
8433 14 Av Nw
Edmonton, Alberta
Pride of ownership, this home shows 10/10. Outstanding home in a quiet crescent located in the Satoo community. 1800+ sq ft of renovated bliss. Extra large deck and patio off the back of home. 4 bedrooms and 3 1/2 baths, on demand hot water :) Move in and enjoy everything the home has to offer! You enter the home and find a formal living room with a bright bow window, Very large kitchen and dining space. Up a few stairs you find a spacious Primary suite with 4pc ensuite, two other good sized bedrooms and 4 pc bath. Down a few stairs from the main floor you find a large cozy family room with wood burning fireplace w/gaslighter. garage access and a 2 pc bath complete the floor. Down to the 4th level, you are greeted by a theatre room, spacious bedroom and a 4 pc bath. Down a few more stairs to level 5 to find a massive storage area, laundry and utilitiy area. Extensive renovations outside giving the home incredible curb appeal. Outstanding yard with RV Parking. Absoutely ready to move into and just enjoy. (id:45344)
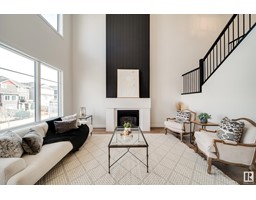
16340 19 Av Sw
Edmonton, Alberta
AWARD WINNING Justin Gray Homes proudly present THE OBSIDIAN! In the NEW community of Parkside at Glenridding! Opportunity to own a 2 STORY WALK-OUT! Offers 2481 sqft, 9ft ceiling, 8ft doors on EVERY FLOOR, OPEN TO BELOW great room, DEN/Bedroom on the main floor w/FULL WASHROOM, mud room w/built in shelving, walk through butlers pantry, GAS fireplace, upgraded kitchen featuring quartz countertops, dove-tailed/soft-close & deep pot drawers! Upstairs offers 3 BEDROOMS + BONUS ROOM, Full bath, LARGE PRIMARY SUITE featuring true spa like ensuite bath, free standing tub, tile shower & huge walk in closet leading directly into your UPSTAIRS LAUNDRY. Professionally interior Designed by CM Interior Designs. Final touchup stage! Professional photos coming soon... (id:45344)
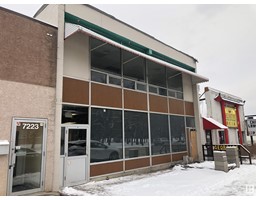
7221 104 St Nw
Edmonton, Alberta
Discover this prime leasing opportunity on Calgary Trail in Edmonton. This free-standing property, spanning 5,000 square feet across two levels, and conveniently located between Gateway Blvd and Calgary Trail. The main floor is open with large windows and has a commercial kitchen with walk-in coolers and 12 foot canopy already in place. Upstairs offers many options, office space or added flexibility, with potential for a rooftop patio. Four parking stalls included at the rear and ample street parking, accessibility is seamless. Positioned on Calgary Trail Southbound, this location ensures high visibility and exposure. Perfect for a range of businesses. (id:45344)
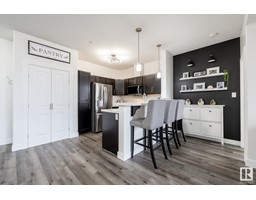
#320 304 Ambleside Li Sw
Edmonton, Alberta
Welcome to your dream condo at L'Attitude Studios! This gorgeous space has undergone a fabulous makeover with over $25,000 invested in renovations and upgrades in the last 6 months! Step into luxury with BRAND NEW stainless steel LG kitchen appliances plus a new washer & dryer. Beautiful new vinyl plank flooring throughout, paired with new lighting and fresh all-white paint. STUNNING new bathroom - modern farmhouse style. New vanity, toilet, flooring, mirror, tub faucets, and lighting, every detail you will love. Custom closets in the primary ensure ample space for your wardrobe essentials. Front closet conversion to walk-in pantry, perfect for keeping your kitchen organized and clutter-free! Spacious ensuite boasts double sinks, a walk-in shower & fabulous linen closet with shelving to keep your makeup and toiletries neatly organized. Enjoy the view from the 3rd floor and all the action at the Currents of Windermere. We believe L'Attitude is the crown jewel of Ambleside, but we'll let you be the judge! (id:45344)
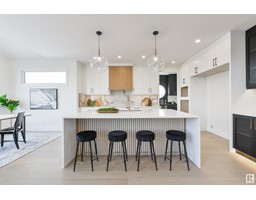
51 Riverview Pl
Rural Sturgeon County, Alberta
Welcome to Rivers Gate in Sturgeon County! This private gated community is located close to all of the amenities of St. Albert. At nearly 2800 sq ft., this stunning two-story Craft built home features a heated triple car garage, high end finishes and an expertly designed floor plan. Prepare to be wowed by the custom details and surplus of windows bringing an abundance of sunlight throughout. The open concept main floor boasts an upscale kitchen with butlers pantry, custom hood fan and beautiful quartz countertops and backsplash. The bright and spacious living room is open to above and features a stunning fireplace feature. A large mudroom, powder room and den with designer glass wall complete the main floor. Upstairs is home to an expansive master bedroom with large walk-in closet, and spa-like 5 pc ensuite plus soaker tub. There are two additional bedrooms, a second 5 pc bath, a bonus room and a laundry room with built in cabinets and sink. Dont miss out on the opportunity to call this place home! (id:45344)
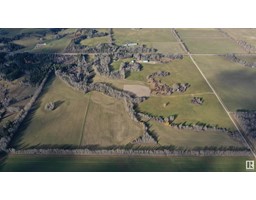
5109 Hwy 616
Rural Brazeau County, Alberta
Looking for land? Here is 134 Acres In Brazeau County bordering paved Hwy 616 near Breton. A beautiful property with gently rolling land and a good mix of wooded areas and open acres, with lots of potential to build your dream home, fence for pasture or continue to use for hay land. Approximately 100 acres of hay land with 48 acres newly seeded to forage in 2023. (id:45344)
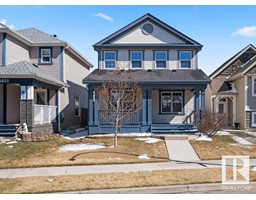
14847 141 St Nw Nw
Edmonton, Alberta
This home is well-maintained in a quiet loop street with no through traffic. This property has been cared for and it shows. Freshly painted, the open-concept main floor space is spacious and has a gas fireplace in the living room & a built-in phone desk. The kitchen is big with a good layout and has a large kitchen island with breakfast bar seating. The floors upstairs and in the basement are NEW, and the sump pump is NEW too. PLUS, NEW shingles, NEW hot water tank, NEW air conditioner. The backyard deck is NEW and the garage pad is ready for your dream garage to be built! Upstairs there are 3 bedrooms and 2 full baths. The Primary suite has a large walk-in closet and the bathroom features a sunny window! The basement level is finished with a large rec room and a rough-in for a future bathroom. Plenty of storage rounds out the basement. This neighborhood is quiet & friendly, has 2 lakes, a local Facebook chat for the neighbors & community watch. It is really an ideal location for your family. (id:45344)
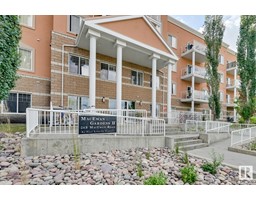
#341 263 Macewan Rd Sw
Edmonton, Alberta
Don't miss seeing this beautiful 936 sf corner unit located close to all amenities including parks, shopping and the Anthony Henday!! Easy access to Transit centre. Well maintained throughout. You will love the bright and open floor plan with 9' ceilings and large windows!! Neutral tones throughout. 2 Bedrooms & 2 bathrooms plus 1 UNDERGROUND parking stall. The kitchen has an extended counter top peninsula, lots of dark toned cabinetry and black appliances including a microwave hoodfan. Spacious dining space for entertaining. Patio doors off the living room lead you to a spacious sunny covered deck with expansive views of the green space and there is even a gas BBQ line. In suite laundry w/stackable washer and dryer. All utilities included in your condo fees! The building features an exercise room and a courtyard for your enjoyment. Located across from the park and playground. Ready to call home!! (id:45344)
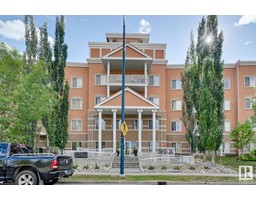
#340 263 Macewan Rd Sw
Edmonton, Alberta
Don't miss seeing this beautiful 1036 sf corner unit located close to all amenities including parks, shopping and the Anthony Henday!! Easy access to Transit centre. Well maintained throughout. You will love the bright and open floor plan with 9' ceilings and large windows!! 2 Bedrooms & 2 bathrooms plus 1 UNDERGROUND parking stall. Lots of warm toned cabinetry and black appliances including a microwave hoodfan. Spacious dining space for entertaining. Patio doors off the living room lead you to a spacious sunny covered deck with expansive views of the green space and there is even a gas BBQ line. In suite laundry w/stackable washer and dryer. All utilities included in your condo fees! The building features an exercise room and a courtyard for your enjoyment. Located across from the park and playground. Ready to call home!! (id:45344)
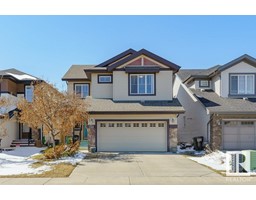
3765 Alexander Cr Sw
Edmonton, Alberta
Timeless heritage style home accented with timbers and natural colors. Welcome to Allard bordering Blackmud Creek in Edmonton's desirable Southwest. This 3 bedroom home boasts many inviting features including a stone accented gas fireplace, walk-in pantry, hardwood and tile flooring. The chef in the family will love the kitchen's counter space, granite counters with undermount sink and ample cabinetry. Patio doors lead to a deck, and sunny west facing fenced yard. Upstairs the bonus room is a perfect tv and media room. The large master suite features a full ensuite and walk-in closet. There are two more bedrooms both are also nicely equipped with walk in closets. Full bathroom plus upstairs laundry round out this level. The unspoiled basement is ready for your personal touches, roughed in plumbing plus 9 foot ceilings give you lots of options. All of this located on a quiet street walking distance to schools. (id:45344)
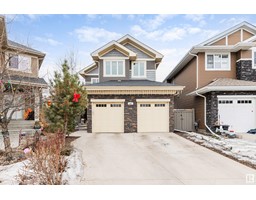
387 Windermere Rd Nw
Edmonton, Alberta
This luxury 2498 sqft 2 storey home in Windermere of SW Edmonton, features 3+1 bedrooms (3 bedrooms upstairs, 1 in basement), 3.5 bath, SEPERATE ENTRANCE, Huge Pie-Shaped Lot and LEGAL Suite Basement boasts extra 1017 sqft living space. Main level offers engineered hardwood flooring, 9' ceiling, gourmet kitchen featuring concealed design hood fan, large island, quartz countertops, s.s. appliances and huge walk through kitchen pantry, formal dinning and bright living appointed to a cozy tile surrounding fireplace plus a sizable main floor den perfect for a home office. 3 bedrooms up plus a large open bonus room and a grand foyer that is open to above. Master bedroom offers a large WIC and a 5 pc ensuite. 4 pc shared bath and a full size laundry completes the upper level. Fully finished basement with seperate entrance, second kitchen, 4th bedroom, and a massive rec area. Steps away from high ranking k6 school, Windermere Currents and all amenities, quick access to Henday. (id:45344)
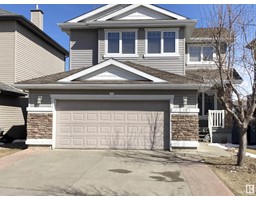
115 Keyport Ci
Leduc, Alberta
Beautiful 2 storey home backing onto the lake offers numerous upgrades. Just inside the front foyer is the ample sized dining room perfect for entertaining with 2 large windows making it bright and cheerful. The open kitchen features timeless maple cabinets, granite counter tops, corner pantry, island with sink and dishwasher and bright lighting, as well as a wonderful view of the lake. Adjacent is the comfy breakfast nook with large windows for bright sunny meal times and patio doors leading to the multi tiered deck. The stunning stone faced gas fireplace in the large great room is surrounded by windows and shelving, with a vaulted ceilings & skyliteto accentuate the majesty of this level. Beautiful hardwood finishes this level. Upstairs landing offers a nice reading nook and gorgeous views to the great room. The spacious master bedroom has a walk in closet and 3 pce. ensuite. Also on this level are 2 additional bedrooms and a 4 pce. bath. The basement is fully developed adding even more family space. (id:45344)
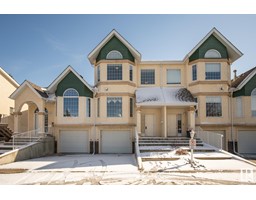
#10 11717 9b Av Nw
Edmonton, Alberta
Life is great in Twin Brooks! With ravine trails at your doorstep, you will LOVE this 2 bedroom 2.5 bath townhome with AIR-CONDITIONING and a DOUBLE TANDEM GARAGE! It has been meticulously maintained over the years and features a gas fireplace in the bright west facing living room, a formal dining area, very spacious kitchen with eat-in area and a door to your HUGE deck facing greenspace (perfect for unwinding after a busy day)! The bedrooms are oversized and the primary has a 5 piece en-suite and very large walk-in closet! Recent upgrades include new water tank in 2020 and a H/E furnace in 2022. Condo fee is $397.11. Maintenance free life awaits! (id:45344)
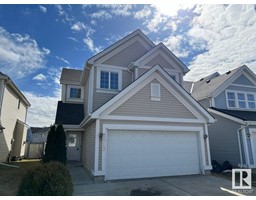
7613 11 Av Sw
Edmonton, Alberta
This 4 bedroom family home is located in popular Summerside. The main floor of the property includes a living room with gas fireplace, a dining space with access to the back deck, and bright kitchen. A handy half bathroom with laundry adjoins the access to the double attached garage. Upstairs, the primary bedroom shares a partly roughed-in 5pc. bathroom with the two secondary bedrooms. All this and a large bonus room! The basement is finished with a family room, 4th bedroom, and another full bathroom. Great HOA/neighbourhood amenities and easy access to schools, transit, shopping, and major commuting routes. Available with a quick closing! (id:45344)
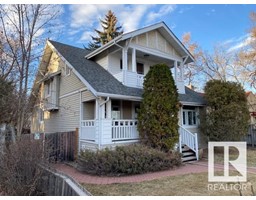
7864 Jasper Ave Nw
Edmonton, Alberta
Beautiful 1919, 2 storey character home overlooking the Edmonton River Valley! Perfect porch patio sunsets await you! This home has been updated while keeping its historical charm. Original hardwood floors, large family room with brick facing gas fireplace, with adjacent dinning room and reading nook. Upgraded kitchen n appliances, main floor office space, breakfast nook and half bath complete the main level. Upper level features 2 spacious bedrooms and a 4 pce bath with steam shower and soaker tub. Fully finished basement with additional 3rd bedroom, family area, laundry room and den/hobby room. (id:45344)
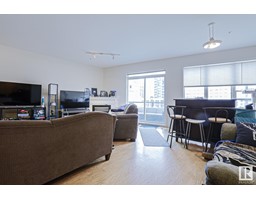
#211 10033 110 St Nw
Edmonton, Alberta
2 BED + 1 BATH + TITLED UNDERGROUND PARKING! Welcome to Grandin Gates - This freshly painted condo boasts 9ft ceilings, a stunning EAST facing balcony with natural gas BBQ hook-up and titled underground parking. At 1102 sqft, this 2 bedroom home boast hardwood and ceramic tile, and the spacious primary bedroom includes a walk-in closet with built in organizer. The main bath includes a stand-up shower PLUS full soaker tub. The kitchen has maple cabinets, newer fridge, and opens up to a large sunlit living room with corner electric fireplace. Multiple TV hook ups, in-suite laundry with storage, and the underground parking has additional storage cage. It is minutes from LRT, steps to public transit, with direct routes to city centre and the University. Walking distance to Jasper Avenue, shopping, groceries, restaurants, schools, medi-care and greenspace. Highly secure and PET- FRIENDLY building. Make this home yours today! (id:45344)
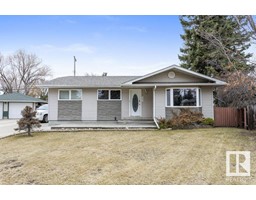
33 Grandora Cr
St. Albert, Alberta
Welcome Home! This 1436 sq ft bungalow has been updated and renovated extensively on the main floor! With hardwood throughout the main floor you are welcomed by vaulted ceilings, open great room concept. The chefs kitchen features SS appliances, bar fridge, large island with granite countertops, gas stove & pantry! The living rm is open to the kitchen with sight lines through to sitting room with gas F/P with stone accents. This area has access to the deck & yard! This home also features a massive mudrm with W/I closet perfectly designed to stay organized! The spacious primary bedrm on the main features a 4 pc ensuite & W/I closet. The main floor is completed with 2nd bedrm & 4 pc bath. The basement is F/F with bathrm rough-in, bedrm(no egress) & large rec rm! The O/S garage(26X25) is heated & is perfect for your toys & tools! The west facing pie shaped yard and all located on a QUIET crescent close to schools, parks, outdoor pool & more! Walk to the Farmers Market! This home is sure to tick your boxes (id:45344)
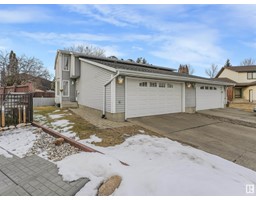
2216 113 St Nw
Edmonton, Alberta
Welcome to this MASSIVE duplex with almost 1800 sqft and TOTAL living space of over 2600 sqft, situated on a HUGE PIE-SHAPED lot! WALKING DISTANCE TO LRT, this home features 4 beds, 2.5 baths, a fully finished basement, and a convenient double attached garage nestled in a serene cul-de-sac. The living room exudes spaciousness and warmth, while the kitchen gleams with TONS of NATURAL LIGHT and stainless steel appliances. The intimate dining room offers access to your private oasis perfect for barbecues & gatherings. Expansive primary bedroom with a full ensuite offers 2 separate vanities and a walk-in closet, ensuring comfort and space. The finished basement adds versatility with a family room and an additional bedroom, providing ample space. On top of that, you can enjoy an Italian Restaurant & Vino Bar almost in your Backyard. Located close to schools, and shopping amenities, this gem offers both convenience and charm. Don't miss this opportunity! Make this beauty your own! (id:45344)
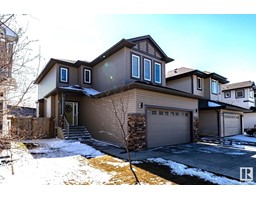
195 Harvest Ridge Dr
Spruce Grove, Alberta
Welcome to the Harvest Ridge Community, located near the Tri-Leisure Centre, on the west side of Spruce Grove. This delightful 4-bed, 3.5-bath, 2-storey boasts 2145 sf of developed living area above grade + a finished basement. Open, tiled foyer leads to a spacious living room w/electric fireplace & bright kitchen/dining area (all in hardwood flooring & 9 ft walls). Gorgeous maple kitchen cabinetry to the ceiling, granite countertops, tiled backsplash & eat-up center island. Walk-through pantry off the kitchen leads to the big back entry/laundry. Heated, double attached garage. Upstairs: split stairway separates the north-facing bonus room from the 4-pc bath & 3 bedrooms. Primary bedroom: walk-in closet & 5-pc ensuite (in-floor heat, oversized shower, jacuzzi soaker tub). Basement: family room w/ barn wood feature wall, guest bedroom & 4-pc bath. Benefits: A/C, 5th bedroom potential, newer oversized H20 tank, south-facing deck w/ gas outlet, fenced backyard & shed. Quick access to park & HWY 16! (id:45344)
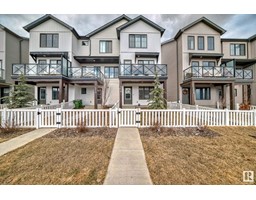
19212 27 Av Nw Nw
Edmonton, Alberta
Exceptional 1,215 sq.' 2 Bedroom/2.5 Bath Townhouse located in the desirable west end community of the Uplands with No Condo Fees. The entrance level features a large flex room that could be used as a sitting room, workout area, or office space. The main floor boasts a bright spacious kitchen & dining area, a welcoming family room, as well as a half bath and has upgraded luxury vinyl plank flooring and stainless steel appliances. On the upper level you'll find a large primary bedroom with 3 piece ensuite, a large office/ 2nd bedroom with a 4 piece bath, and a stacking laundry area. This end unit property is fully lanscaped with an oversized single insulated & drywalled garage and plenty of room for additional street parking. Conveniently located with easy access to shopping and all amenities and transportation routes as well as walking trails. (id:45344)
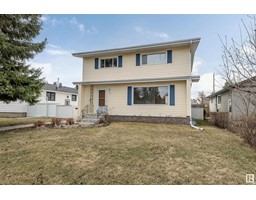
10715 53 Av Nw
Edmonton, Alberta
Nestled in Pleasantview amidst serene greenery, this home includes a legal basement suite generating $1,000/month to assist with mortgage costs. The property features a spacious yard, double garage, and an ample parking pad accommodating up to 6 vehicles. In the main level, offers an open living room that flows into a dining area and custom oak kitchen with patio access. Upstairs, discover four bedrooms and a full bathroom. Recent updates include windows, furnace, water tank, insulation. Conveniently located near Southgate Mall and the LRT station, this property is ideal for investors or homeowners seeking a versatile opportunity in a highly desirable neighbourhood. Take advantage of rental income to reduce your mortgage or create your dream family home. (id:45344)
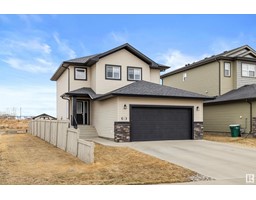
9410 85 Av
Morinville, Alberta
Built in 2012, this spacious 1496 Sq Ft Morinville home in quiet cul de sac and just minutes away from St. Albert. It features an open concept design with dark cabinets and hardwood flooring. The kitchen boasts a large breakfast bar, granite countertops, and stainless steel appliances. Upstairs, there are 3 spacious bedrooms, including a master with a walk-in closet and ensuite. The fully developed basement offers an additional bedroom, a bathroom, and a large family room. With an insulated and drywalled garage with drain and hot and cold taps, this home provides great separation from neighbours and backs onto greenspace. Additionally, a security system is installed, ready to be re-set up for peace of mind. Central Air Conditioning plus main floor laundry and much more. (id:45344)
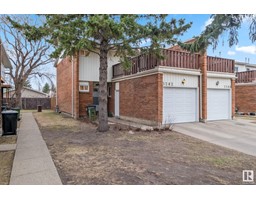
3242 130a Av Nw
Edmonton, Alberta
Welcome to Clargreen Mews! Wonderful community feel with schools, parks & all amenities close by. Quick access to Yellowhead & Anthony Henday for your morning commute. Enjoy your weekends filled with relaxing strolls @ neighbouring Belmont Park, Kernohan Park & Hermitage Park along North Saskatchewan River. This townhouse condo is a perfect combination of comfort & affordability. Features 3 bedrooms, 2 full bathrooms, 2 powder rooms & is ideal first home. Welcoming foyer transitions to spacious living/dining room w/patio door that leads to fully fenced & landscaped yard. Kitchens features large window, pantry, ample counter space & plenty of cabinets for your storage needs. 3 upper-level bedrooms w/owners suite complimented by 2 pc ensuite, WIC & private roof-top balcony for additional living space. Basement boasts large rec room w/gas fireplace, 3 pc bath & ample storage rooms. End unit, single garage attached & visitor parking in complex. (id:45344)
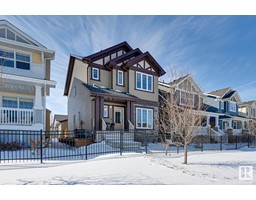
1834 Carruthers Ln Sw
Edmonton, Alberta
Welcome to tranquility in Chappelle, where this charming 2-story residence offers a serene retreat from the moment you step onto the wrap-around deck. Enjoy picturesque pond views and the peaceful surroundings. Inside, the main floor welcomes you with its cozy den/office space and sunken living room, boasting ample natural light through its expansive windows. The sleek kitchen, equipped with stainless steel appliances, invites culinary adventures and shared meals in the adjacent dining area. Upstairs, discover comfort and convenience with the primary suite featuring a walk-in closet and ensuite bath, alongside two additional bedrooms and a conveniently located laundry room. Relax and unwind in the low-maintenance yard while soaking in the tranquil surroundings. With hardwood and tile flooring on the main level and plush carpeting upstairs, this home offers a perfect blend of style and comfort. Complete with a double detached garage, this is your opportunity to experience the peaceful charm of Chappelle! (id:45344)
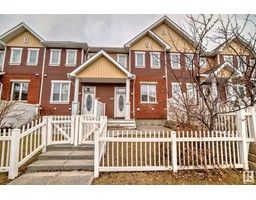
5187 Terwillegar Bv Nw Nw
Edmonton, Alberta
GREAT LOCATION! Great as a STARTER HOME or an INVESTMENT property. WELCOME to this beautiful home located in the amazing neighborhood of South Terwillegar. It is in the center of Terwillegar Towne where you can walk right into the amenities. The main level has beautiful laminate flooring, kitchen with dark cabinets, dining, and powder room. Upstairs are 3 bedrooms and the main bathroom. The master bedroom has an IN-SUITE bathroom and a WALK-IN CLOSET. The second bedroom has a white clothes organizer for more storage. The basement has lots of storage, the laundry and the access to the DOUBLE ATTACHED GARAGE. It is close to Terwillegar Rec Centre! With a LOW CONDO FEE! QUICK POSSESSION available! (id:45344)
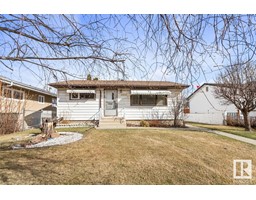
6308 135 Av Nw
Edmonton, Alberta
Cute as a button in Belvedere!!! So much potential in this property for the first time buyer or the invester / landlord. All the big items are well maintained so you can buy with confidence! The roof was completed three years ago, the furnace approximately 10, hot water tank approximately 7 with electical updated to 100 amp. The property features 2 good sized bedrooms on the main floor with a living space bathed in natural light thanks to a large picture window. The kitchen has room for a bistro table and chairs. The home features a sperate entrance should you want to renovate in the future and add a suite in the basement. A den, large living room, utility laundry room and bedroom with ensuite in the basement. The property features an oversized single garage, RV parking, and a garden as well as a deck off the back. So much potential packed into a perfect little bungalow in a quiet neighborhood. (id:45344)
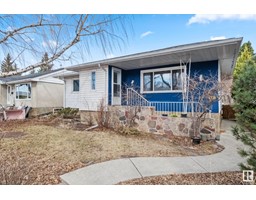
12235 52 St Nw
Edmonton, Alberta
Welcome to this impeccably upgraded 5-bedroom, 2-bath home nestled in a serene neighborhood with mature trees that provide natural shade during hot summer months. Amazing features that makes this house a true standout include: Spacious Layout: With five generously sized bedrooms, theres room for everyone. Whether you need a home office, guest room, or playroom, this home has you covered. Two Kitchens: Yes, you read that right! This home boasts two fully equipped kitchensperfect for hosting gatherings, accommodating multi-generational living, or simply indulging your inner chef! The attention to detail is evident throughout with recent upgrades including: Newer Windows and Doors; Newer Hot Water Tank and Nest Smart Thermostat deliver ultimate energy efficiency and a fresh aesthetic in summer and winter months. Quartz Countertops and durable hardwood floors. Conveniently situated within a 15-minute commute to downtown, this neighborhood strikes the perfect between tranquility and accessibility. (id:45344)
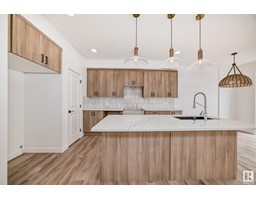
16250 19 Av Sw
Edmonton, Alberta
A stunning attached double car garage duplex in Glenridding Ravine. At the front of the home you are greeted by a large foyer with the main floor showcasing modern herringbone vinyl plank flooring, light wood cabinets, 3cm quartz countertops in the kitchen & stunning full height kitchen backsplash and a SIDE DOOR entrance. On the upper floor you will find convenience of laundry, flex space, two spacious bedrooms and a master retreat with a large walk-in closet. Tentative completion is September. Front & back landscaping included with $3,000 towards your pick on appliances! Photos of a previous home, last photo shows homes colour renderings. (id:45344)
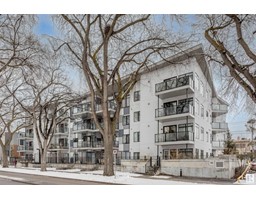
#306 10837 83 Av Nw Nw
Edmonton, Alberta
The LAST SW CORNER developer unit available now! Steps away from Whyte Ave and a short walk to the University of Alberta, William Off Whyte is a trendy boutique building in one of Edmontons most desirable communities. Dont miss your chance for a superior unit on the SW corner. This unit has so much natural light coming from the many windows and a large SW deck with views towards 109 St and the UofA campus. Features include 9' ceilings, quartz countertops, upgraded lighting, luxury vinyl plank flooring, stainless appliances, titled underground parking and ample in-suite storage. One of the most desirable floorplans available with open concept living area for great entertaining and California split bedrooms allowing for privacy. Reasonable condo fees make this building a good investment for first time buyers or investors. Don't miss your chance to own the last SW corner unit! (id:45344)
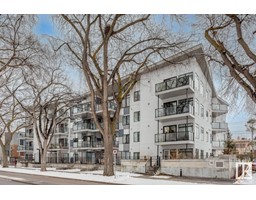
#311 10837 83 Av Nw Nw
Edmonton, Alberta
Now available, the ONLY one bedroom north facing unit from the developer inventory! This unit has the DESIRABLE NORTH VIEW facing a quiet residential street with huge elm trees. Steps away from Whyte Ave and a short walk to the University of Alberta, William Off Whyte is a trendy boutique building in one of Edmontons most vibrant communities. This unit has the most desirable color package with light wood cabinets and mocha floors. Features include 9' ceilings, titled underground parking, quartz countertops, gas stove, honeycomb backsplash, upgraded lighting, luxury vinyl plank flooring and stainless appliances. There is also ample in-unit storage with a huge laundry room and walk in closet in the bedroom. Reasonable condo fees make this building a good investment for first time buyers or investors. (id:45344)
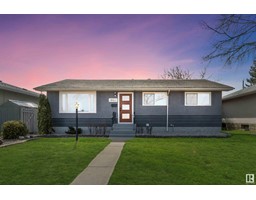
16011 92 Av Nw
Edmonton, Alberta
Professionally designed and renovated from top to bottom! No expense is spared in this open-concept bungalow with a sleek design and modern finishes. The main floor features a custom-built entry bench, a wood-wrapped beam, and a dark feature wall. The massive kitchen has two-tone cabinets, counter-to-ceiling backsplash, stainless steel appliances, quartz countertops, and a massive island! Brand new rustic vinyl planks line the main floor, leading to 3 large bedrooms and a 3 pc. bath. The basement is even better with a custom-built wood railing with iron spindles, a corner fireplace with a feature wall, a wet bar with a beer fridge, two bedrooms with egress windows, and a breathtaking full bath with a custom tile shower including sliding glass doors, a rain showerhead, and a sliding shower bar! Outside is an oversized, heated, double detached garage with back alley access, and a fully fenced yard. Across from Jubilee Park and close to shopping, schools, a recreation center, and public transportation. (id:45344)
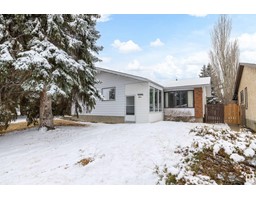
1808 47 St Nw
Edmonton, Alberta
AN EXCELLENT OPPORTUNITY! 1st-time buyers & families will appreciate this spacious 4-bedroom (3-up, 1 down) BUNGALOW! When you walk in, you will be welcomed by the large living room w/ adjoining formal dining area! The kitchen features lots of cabinet space & a generous working area to prepare your meals! Look further beyond the kitchen & you will find a sunken family room area featuring a natural wood-burning fireplace that will create a lovely nostalgic ambiance. DOWNSTAIRS: your imagination is the only limitation! You can easily create additional bedrooms + complete a full bathroom. OUTSIDE: the huge backyard features a beautiful deck with a covered sitting area. An oversized double detached garage will host your vehicles & provide ample space for your hobbyist ambitions! For those buyers who wish to personalize their home from a blank slate in a mature community with a huge lot -- THIS is your opportunity! YOUNG CHILDREN? This home is a mere 4-minute walk to Pollard Meadows Elementary School! HURRY! (id:45344)
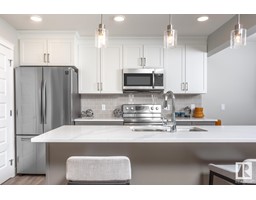
7814 Koruluk Li Sw
Edmonton, Alberta
NO CONDO FEES! This roomy 1,407 sq ft (Builder Measurements) 3 level attached garage townhome is purposefully designed to check off all the boxes. Enjoy a single attached garage and a den on the ground level, perfect for welcoming in guests. On the second floor the living and dining room blend seamlessly into the large kitchen that includes an island and walk-in pantry for your culinary creations and a private deck off the dining room. The kitchen features 3cm white stone countertops, stunning full tile backsplash and modern cabinets. Finally the upper floor is finished with the master bedroom and ensuite, with two additional bedrooms for guests, office space, or the growing family. This home comes with Landscaping, deck, $3,000 appliance allowance, high-efficiency furnace & triple-pane windows. Don't miss this rare opportunity to own a piece of Keswick's luxury living. Photos are of different unit last photo is rendering of this homes colours. UNDER CONSTRUCTION. HOA TBD. (id:45344)
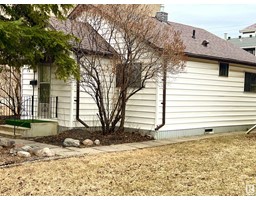
12932 64 St Nw
Edmonton, Alberta
Great Price on this 792 Square Foot, 2 Bedroom Bungalow in Belvedere. New Shingles, Flooring, Renovated Four Piece Bathroom, Countertops, Fresh Paint, 100 Amp Service, Main Floor Laundry and a 20 X 24 Garage/Shop with Nine Foot Ceilings and Infloor Heating are some of the features of this Great Little Home! (id:45344)
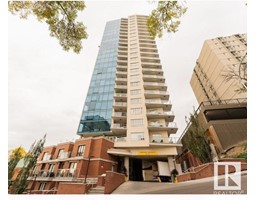
#1503 9720 106 St Nw
Edmonton, Alberta
LUXURY and STYLE. This ultra modern suite COMMANDS attention. SYMPHONY TOWER is a masterpiece of modernity. A MOST EXECELLENT experience of downtown living, convenience and POISE. Luxury finishes from top to bottom, ONE bedroom home, Open and bright living and kitchen area. Air conditioning. Heated underground parking w/ storage cage. Full gym & rec room. Location! A stone's throw to Edmonton's river valley & its epic trail system, legislature grounds (with private pedway to building), downtown, LRT & public transit, U of A, Whyte Ave. Close to all amenities. (id:45344)
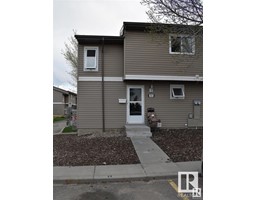
7927 27 Av Nw Nw
Edmonton, Alberta
This 2 storey town home is suitable for FIRST TIME HOME BUYERS or INVESTORS. Main floor has living room, dining room, separate kitchen and a 2 piece bath. Patio door leads to a fenced private back yard. The upstairs includes a good size primary bedroom, 2 more bedrooms, and a 3 piece bath. Close to Amazon, Costco, South Common Shopping Centre, Transit Centre, schools, Millwoods Town Centre and Train. Easy Access to Anthony Henday and Whitemud drive. (id:45344)
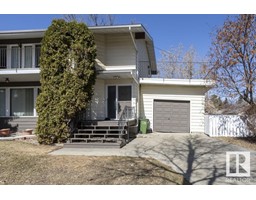
12214 108 Av Nw
Edmonton, Alberta
Gorgeous & spacious 4-bedroom/2.5-bathroom 2-Storey family home located in the mature Westmount neighborhood. Location! Location! Location! One block to 107 Ave and 124 St. Shops, Restaurants, Etc. Roxy Theatre, Manchester Square, Westmount Off-Leash Dog Park to name a few. This fine Half Duplex is comprised of 2077 Sq Ft of living space on 2 floors. Upon entry behold a very spacious sunken living room with an expansive South-facing window and original woodwork. Main floor - country kitchen and features both a dinette and a formal dining room. Upper level includes 4 bedrooms, the spacious primary of which has a 3-piece ensuite & a walk-in closet. The 4th bedroom could be an office or den. A huge 20-ft balcony is accessible via both bedrooms on the South side of the house. The main bath is 4-piece and features a bidet and a huge unique bathtub. Single Attached Garage with a deck above, along with a fenced, landscaped yard. All in all, a fine family home - immaculate, well-maintained and soundproof. * (id:45344)
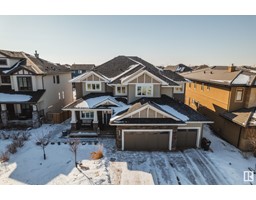
4721 Woolsey Cm Nw
Edmonton, Alberta
Stunning 2 storey WALKOUT home in the prestigious community of Windermere! Surrounded by parks/playgrounds, & walking distance to the Ravine, this custom built family home has it ALL! Main floor features a MASSIVE foyer, beautiful mud room w/custom locker built ins, walk-through pantry, large office, 2pc powder, GORGEOUS CHEF kitchen w/ GAS RANGE, painted cabinets, Granite countertops, MARBLE TILE backsplash, Living rm w/GAS FIREPLACE, spacious dining rm w/ COFFERED CEILINGS leading to a huge patio! Upstairs features 4 BEDS ALL w/ ENSUITE BATHS + a VAULTED ceiling BONUS ROOM. Amazing primary suite w/ 5pc spa like ensuite bath, WALK-THRU PRIMARY CLOSET leading to the LAUNDRY RM. Down the OPEN STAIRCASE to the WALK OUT BSMT is a LARGE rec rm, THEATRE ROOM, 2 additional Bedrms, Full washrm & COVERED patio w/ BUILT-IN BBQ, ICE-MACHINE, HOTTUB & FIREPLACE! HUGE SOUTH-FACING backyard, 10' CEILINGS, OVERSIZED HEATED TRPL GARAGE w/50 AMP 240V EV CHARGER, IRRIGATION, SONOS sound system & Professionally Landscaped! (id:45344)
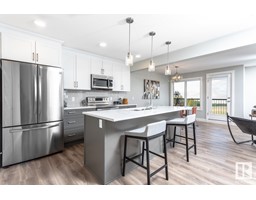
7816 Koruluk Li Sw
Edmonton, Alberta
NO CONDO FEES! This spacious 3 level townhome is located near green space and is 1407 sq ft (Builder Measurement) and is designed for modern living. On the ground level you will have a attached garage that leads into your den. Going up to the second level is a open concept living and dining area with a modern kitchen featuring 3cm stone countertop, eye catching full tile backsplash and modern green cabinets completed with a large walk in pantry. Continue to the third level where the master bedroom with ensuite and two secondary bedrooms can be found. This home is perfect for a growing family with luxury in mind. This home comes with Landscaping, deck, $3,000 appliance allowance, high-efficiency furnace & triple-pane windows. Don't miss this amazing opportunity to own a piece of Keswick's luxury living. Photos are of different unit last photo is rendering of this homes colours. UNDER CONSTRUCTION. HOA TBD. (id:45344)
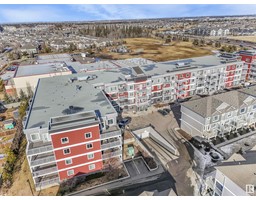
#326 1820 Rutherford Rd Sw
Edmonton, Alberta
Welcome to your modern 2-bed, 2-bath condo in the vibrant Rutherford community! Located on the third floor, this charming unit features a spacious open-concept layout, a sleek kitchen with STAINLESS STEEL appliances, plenty of cabinet space and a large centre island. The cozy living area boasts large windows and access to your PRIVATE balcony facing a green space. The primary bedroom has a large WALK-IN CLOSET and private 4PC ENSUITE. Across the unit is the well-sized additional bedroom and another 4PC bathroom. Enjoy the convenience of a full-sized, IN-SUITE LAUNDRY and ample storage space. Secured and heated underground parking with your own TITLED stall and on-site car wash for tenants! This professionally managed condo offers the ultimate convenience within walking distance of parks, walking trails, schools, shopping complexes, public transit, recreation centre, and extremely close access to the Anthony Henday and Ellerslie Road. (id:45344)
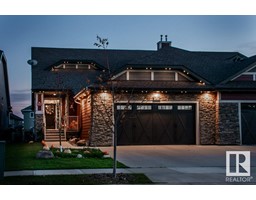
3701 47 Av
Beaumont, Alberta
Welcome to the Bungalows of Forest Heights. Beaumont's only 45+ adult living community with NO CONDO FEES. Built by Royer Homes as their final legacy project, this home includes a huge number of upgrades such as A/C, underground sprinklers, heated oversized garage, Hardi plank siding, & permanent LED Christmas lights, just to name a few. Located in a private cul-de-sac with fully landscaped, fully fenced, southern exposed backyard, and a streetscape right from the movies. Inside, the hardwood & tile floors lead you through the den, granite-adorned kitchen with stainless steel appliances, and a stone fireplace in the large great room. Enjoy the primary bedroom with private ensuite featuring double sinks, soaker tub, custom tiled shower, and a walk-thru-closet connected to the main floor laundry. If you love convenience, you'll love the walk-thru-pantry too! The finished basement with wet bar & 2 bedrooms is perfect for family gatherings. Luxurious bungalow living without condo fees!!! This is a must see! (id:45344)
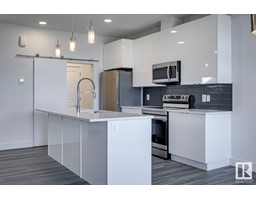
16236 19 Av Sw
Edmonton, Alberta
Thoughtfully designed home to make living better for you and your family. A sunlit haven with SOUTH front exposure and backing onto green space. LOCATION, LOCATION!! Enjoy being steps away from the park, & pond this community has to offer. This chic single car garage duplex show cases a sleek, modern walnut kitchen, 3cm quartz countertops throughout & full height kitchen backsplash that'll leaving you swooning. You will find a SIDE DOOR entry, & legal suite rough-ins for a smooth development in the future. Moving upstairs you will find convenience of upper floor laundry, two spacious bedrooms and a master retreat, considerately curated 4-piece ensuite. This home is has a tentative completion in September. Full Landscaping Included, $3,000 Appliance Allowance included. Photos vary interior colours. Last photo references the interior color package only. (id:45344)
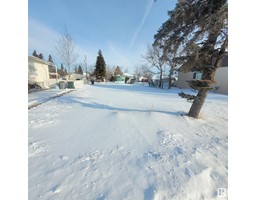
4816 50 Av
Lamont, Alberta
This large 723 sq M (7,782 sq ft), Fully Serviced, R2 zoned lot is located in the Town of Lamont. The perfect site for your new home or investment property. Permitted and discretionary uses include a single detached home, duplex, modular home, secondary suite, minor home business, and more. Lamont is located approx. 15 minutes East of the industrial heartland and has all the big city amenities, well still offering that small-town sense of community and great value. With the Lamont Health Care Center within walking distance and the Dow expansion project a short drive away, finding quality tenants, won't be an issue. (id:45344)
